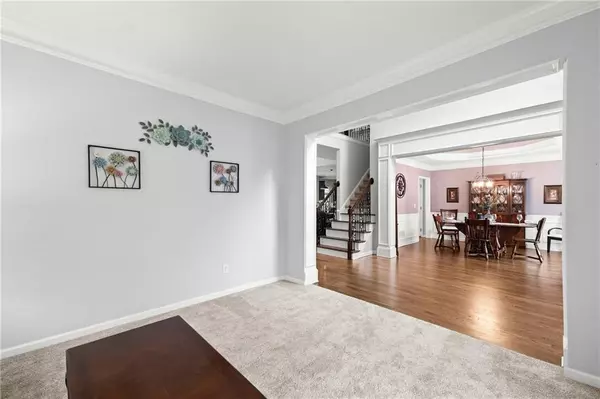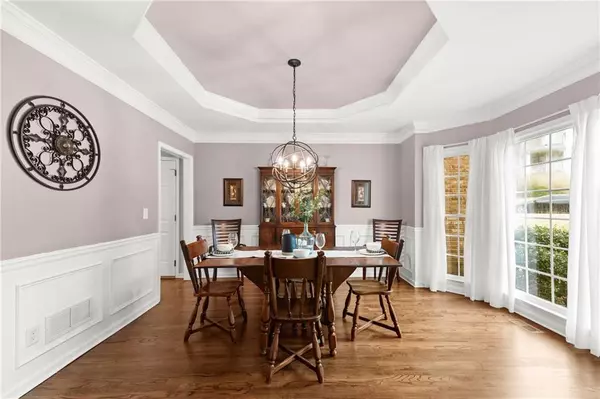$715,000
$724,900
1.4%For more information regarding the value of a property, please contact us for a free consultation.
6 Beds
5 Baths
4,200 SqFt
SOLD DATE : 05/24/2024
Key Details
Sold Price $715,000
Property Type Single Family Home
Sub Type Single Family Residence
Listing Status Sold
Purchase Type For Sale
Square Footage 4,200 sqft
Price per Sqft $170
Subdivision Sienna
MLS Listing ID 7340437
Sold Date 05/24/24
Style Traditional
Bedrooms 6
Full Baths 5
Construction Status Resale
HOA Fees $1,327
HOA Y/N Yes
Originating Board First Multiple Listing Service
Year Built 2004
Annual Tax Amount $4,715
Tax Year 2023
Lot Size 10,018 Sqft
Acres 0.23
Property Description
WOW! Welcome to your dream home in the posh Sienna neighborhood, where comfort meets luxury! This gorgeous residence is mere minutes from the Fairgrounds, the NEW Cumming City Center, downtown Cumming, libraries, schools, and shopping, inviting you to experience the epitome of luxury living. The heart of the home, the eat-in Kitchen, is nothing short of amazing, featuring an Island for extra seating, loads of workspace, Stainless-Steel Appliances, walk-in pantry and it's all waiting for your inner chef to appear! The separate Dining Room is large enough for entertaining, perfect for those holiday gatherings but just as suitable for intimate family dinners. Open views to the family room create a seamless flow…. Grab a seat and enjoy the warm and inviting gas/wood burning fireplace in this stunning Family Room with loads of natural light setting the stage for unforgettable family memories. A Formal Living room and Main floor Bedroom add to the cozy and stylish ambiance of this impressive home. The upstairs Master Suite is a sanctuary of relaxation, offering 2 huge walk-in closet and striking spa-like Master Bath with custom tile, separate bath, an oversized shower, and double vanities. NEW upgraded carpeting throughout the 2nd floor! Spacious secondary bedrooms offer oversized closets and lots of natural light.... BUT the excitement doesn't end there – there's more! Check out the impressive finished Basement, a haven that boasts a partial Kitchen with wine rack, a Bar, seating room, a lovely bedroom, and full Bath! The same attention to detail is evident from the amazing functional Kitchen, immaculate Hardwoods to the private covered back patio. This area is perfect for an in-law suite, entertaining space, guest accommodations or just extra family living space. When the day is done imagine yourself unwinding on your NEW beautiful back porch, savoring the pride of owning such a meticulously cared-for home. This home offers wonderful architectural details such as wainscoting, crown molding, NEW superior carpeting, pristine Hardwoods, NEW paint throughout and in the Basement, as well as updates galore! The attention to detail is extraordinary, evident in every nook and cranny. Your new home is surrounded by a tranquil flowing creek, a natural masterpiece embraced by the Sienna HOA. Enjoy exclusive amenities, including a 1-mile walking trail, adding an extra layer of charm to your lifestyle. With an oversized 2-car garage and low-maintenance professional landscaping, this propertyis the epitome of perfection! Don't miss out on this opportunity – with the highly sought-after school district, including Kelly Mill Elementary, the NEW Hendricks Middle School, and Forsyth Central High, this gem won't stay on the market for long! Act now - it really is "Move-in ready"!
Location
State GA
County Forsyth
Lake Name None
Rooms
Bedroom Description Oversized Master
Other Rooms None
Basement Daylight, Exterior Entry, Finished, Finished Bath, Full, Interior Entry
Main Level Bedrooms 1
Dining Room Separate Dining Room
Interior
Interior Features Entrance Foyer 2 Story, High Ceilings 9 ft Lower, High Ceilings 9 ft Main, High Speed Internet, His and Hers Closets, Tray Ceiling(s), Walk-In Closet(s), Wet Bar
Heating Central, Natural Gas
Cooling Ceiling Fan(s), Central Air
Flooring Carpet, Ceramic Tile, Hardwood
Fireplaces Number 1
Fireplaces Type Factory Built, Family Room, Gas Starter
Window Features Shutters
Appliance Dishwasher, Disposal, Double Oven, Gas Cooktop, Gas Water Heater, Range Hood
Laundry Laundry Chute, Main Level
Exterior
Exterior Feature Private Entrance
Parking Features Garage, Garage Door Opener, Garage Faces Side
Garage Spaces 2.0
Fence None
Pool None
Community Features Homeowners Assoc, Near Schools, Near Shopping, Near Trails/Greenway, Park, Playground, Pool, Sidewalks, Street Lights, Tennis Court(s)
Utilities Available Cable Available, Electricity Available, Natural Gas Available, Phone Available, Sewer Available, Underground Utilities, Water Available
Waterfront Description Creek
View Other
Roof Type Shingle
Street Surface Asphalt
Accessibility None
Handicap Access None
Porch Covered, Deck, Front Porch
Private Pool false
Building
Lot Description Back Yard
Story Two
Foundation See Remarks
Sewer Public Sewer
Water Public
Architectural Style Traditional
Level or Stories Two
Structure Type Brick Front,Cement Siding
New Construction No
Construction Status Resale
Schools
Elementary Schools Kelly Mill
Middle Schools Hendricks
High Schools Forsyth Central
Others
HOA Fee Include Swim,Tennis,Trash
Senior Community no
Restrictions false
Tax ID C04 101
Special Listing Condition None
Read Less Info
Want to know what your home might be worth? Contact us for a FREE valuation!

Our team is ready to help you sell your home for the highest possible price ASAP

Bought with Crye-Leike, Realtors
GET MORE INFORMATION
Real Estate Agent






