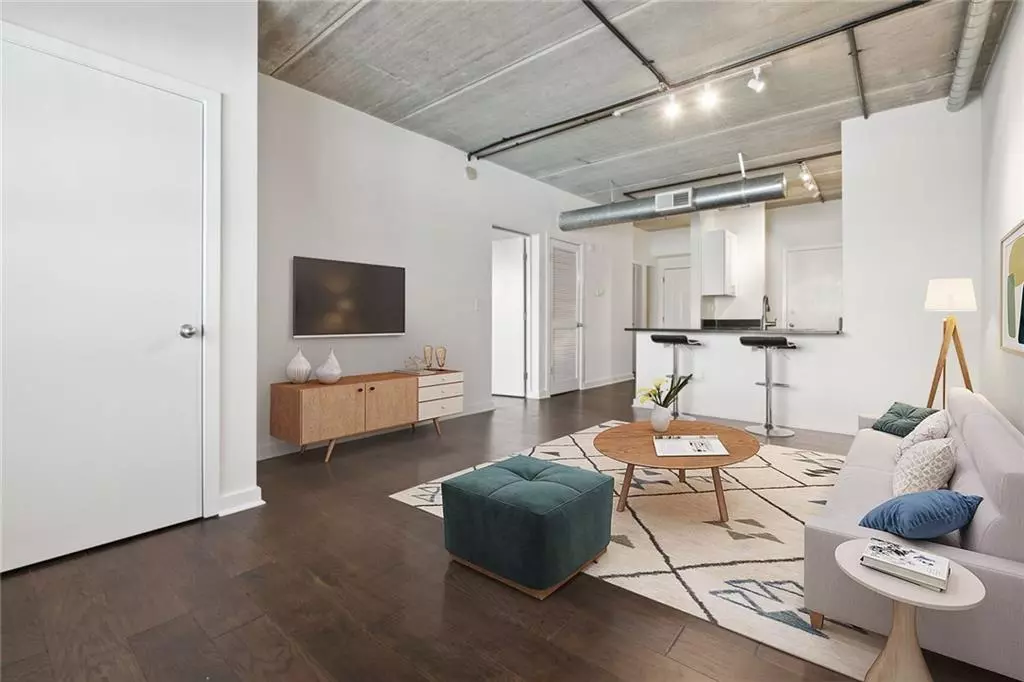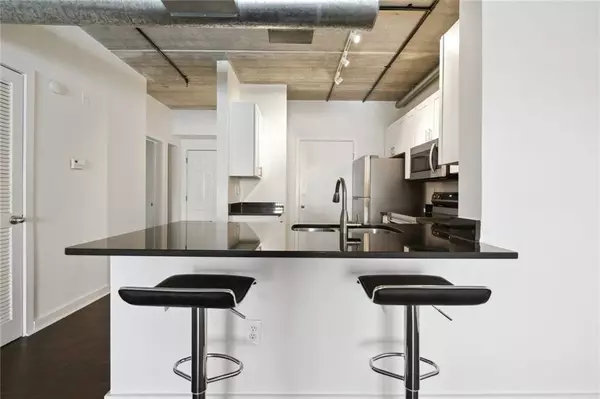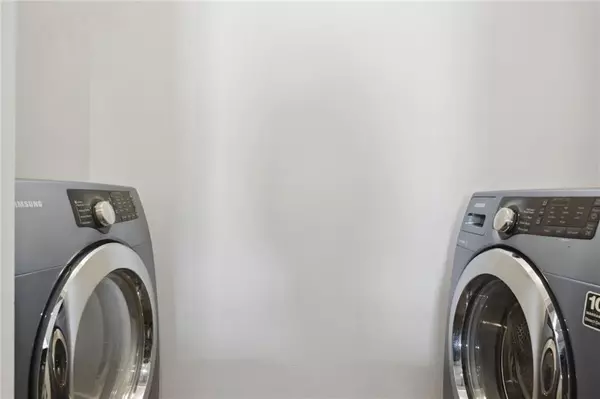$235,850
$235,850
For more information regarding the value of a property, please contact us for a free consultation.
1 Bed
1 Bath
775 SqFt
SOLD DATE : 05/24/2024
Key Details
Sold Price $235,850
Property Type Condo
Sub Type Condominium
Listing Status Sold
Purchase Type For Sale
Square Footage 775 sqft
Price per Sqft $304
Subdivision Cornerstone Village
MLS Listing ID 7359356
Sold Date 05/24/24
Style Mid-Rise (up to 5 stories),Traditional
Bedrooms 1
Full Baths 1
Construction Status Resale
HOA Fees $441
HOA Y/N Yes
Originating Board First Multiple Listing Service
Year Built 2001
Annual Tax Amount $1,548
Tax Year 2023
Lot Size 775 Sqft
Acres 0.0178
Property Description
Welcome to your new home at Cornerstone Village in the heart of Midtown! Located at the corner of 6th and Peachtree, this charming condo offers the perfect blend of convenience and comfort. Step inside to discover a freshly painted interior, 5" plank floors throughout the living room, kitchen and bedroom adding warmth to the space. The generously sized bath features tile flooring. The kitchen offers stainless steel appliances, including a brand new refrigerator and electric range along with granite countertops and breakfast bar. The laundry room comes fully equipped with a washer and dryer for your convenience. Outside your door, enjoy the amenities of a vibrant community, including a sparkling pool, newly updated and well-equipped fitness center, conference room and game room. With onsite management, security and gated/secure parking, you can rest easy knowing that your comfort and safety are a top priority. For added convenience, your covered, assigned parking space is right outside your door for true "stair free" living. This prime location provides easy access to the Fox Theater, numerous restaurants, Piedmont Park, MARTA stations, grocery stores, and CVS.
Location
State GA
County Fulton
Lake Name None
Rooms
Bedroom Description Master on Main
Other Rooms None
Basement None
Main Level Bedrooms 1
Dining Room None
Interior
Interior Features Entrance Foyer, High Ceilings 10 ft Lower, High Speed Internet, Low Flow Plumbing Fixtures, Walk-In Closet(s), Other
Heating Electric, Heat Pump, Zoned
Cooling Central Air
Flooring Ceramic Tile, Hardwood
Fireplaces Type None
Window Features Double Pane Windows
Appliance Dishwasher, Disposal, Dryer, Electric Range, Microwave, Refrigerator, Self Cleaning Oven, Washer
Laundry Laundry Room
Exterior
Exterior Feature Other
Parking Features Assigned, Covered, Garage
Garage Spaces 1.0
Fence Fenced
Pool None
Community Features Barbecue, Dog Park, Fitness Center, Gated, Homeowners Assoc, Near Public Transport, Near Schools, Near Shopping, Pool, Public Transportation
Utilities Available Cable Available, Electricity Available, Phone Available, Sewer Available, Water Available
Waterfront Description None
View Pool
Roof Type Composition
Street Surface Asphalt
Accessibility None
Handicap Access None
Porch None
Total Parking Spaces 1
Private Pool false
Building
Lot Description Other
Story One
Foundation Pillar/Post/Pier
Sewer Public Sewer
Water Public
Architectural Style Mid-Rise (up to 5 stories), Traditional
Level or Stories One
Structure Type Other
New Construction No
Construction Status Resale
Schools
Elementary Schools Virginia-Highland
Middle Schools David T Howard
High Schools Midtown
Others
HOA Fee Include Insurance,Maintenance Structure,Maintenance Grounds,Pest Control,Reserve Fund,Security,Swim,Termite
Senior Community no
Restrictions true
Tax ID 14 004900341721
Ownership Condominium
Acceptable Financing Cash, Conventional
Listing Terms Cash, Conventional
Financing no
Special Listing Condition None
Read Less Info
Want to know what your home might be worth? Contact us for a FREE valuation!

Our team is ready to help you sell your home for the highest possible price ASAP

Bought with Compass
GET MORE INFORMATION
Real Estate Agent






