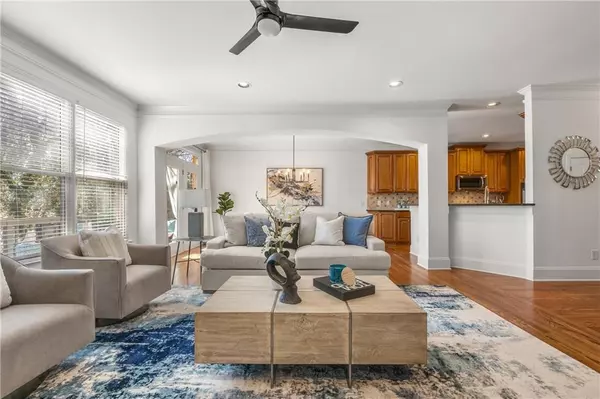$675,000
$675,000
For more information regarding the value of a property, please contact us for a free consultation.
3 Beds
3.5 Baths
3,433 SqFt
SOLD DATE : 05/23/2024
Key Details
Sold Price $675,000
Property Type Townhouse
Sub Type Townhouse
Listing Status Sold
Purchase Type For Sale
Square Footage 3,433 sqft
Price per Sqft $196
Subdivision Oak Grove Heights
MLS Listing ID 7341759
Sold Date 05/23/24
Style Traditional
Bedrooms 3
Full Baths 3
Half Baths 1
Construction Status Resale
HOA Fees $250
HOA Y/N Yes
Originating Board First Multiple Listing Service
Year Built 2006
Annual Tax Amount $2,022
Tax Year 2023
Lot Size 1,306 Sqft
Acres 0.03
Property Description
John Willis rare-to-market resale in sought-after Oak Grove Elementary! Fabulous luxury townhome --all brick and recently updated! Lives large with open floor plan unusual in townhomes! Fabulous location off Oak Grove and La Vista but tucked away in the back, so very quiet. The home includes three levels of elegant living with separate dining/living room, a great room with fireplace next to the gourmet kitchen and eat-in area, and wonderful oversized deck with tree-top views! There are three bedrooms (one on first level could also be TWO bedrooms or media room/in-law suite), as well as a large bonus room off the master with separate door/closet--easily make it into a 3rd upstairs bedroom by adding one wall, as other owners have done! Tall ceilings, moldings, and hardwoods are throughout. New interior paint, new light fixtures/fans. Newer HVAC and water heater. Potential for FIVE bedrooms--3 on upper level and 2 on lower level--each with their own closets and nearby bath. This townhome is in an amazing location with easy access to Emory, CHOA & the CDC, walkable to Fellini's, Napoleon's, The Grove Restaurant and Frazier Rowe Park -- all in the award-winning Oak Grove Elementary school district.
Location
State GA
County Dekalb
Lake Name None
Rooms
Bedroom Description Oversized Master,Sitting Room
Other Rooms None
Basement None
Dining Room Separate Dining Room
Interior
Interior Features Entrance Foyer 2 Story, High Ceilings 9 ft Main, High Ceilings 9 ft Upper, High Speed Internet, His and Hers Closets, Walk-In Closet(s)
Heating Central, Forced Air, Zoned
Cooling Ceiling Fan(s), Central Air, Zoned
Flooring Hardwood, Stone
Fireplaces Number 1
Fireplaces Type Family Room, Gas Log, Glass Doors, Living Room
Window Features Bay Window(s),Double Pane Windows,Insulated Windows
Appliance Dishwasher, Disposal, Double Oven, Dryer, Gas Cooktop, Gas Water Heater, Microwave, Refrigerator, Self Cleaning Oven, Washer
Laundry Laundry Room, Upper Level
Exterior
Exterior Feature Balcony, Storage, Private Entrance
Parking Features Garage, Garage Door Opener, Garage Faces Front, Level Driveway
Garage Spaces 2.0
Fence None
Pool None
Community Features Homeowners Assoc, Near Public Transport, Near Schools, Near Shopping, Public Transportation, Restaurant, Sidewalks, Street Lights
Utilities Available Cable Available, Electricity Available, Phone Available, Sewer Available, Water Available
Waterfront Description None
View City
Roof Type Composition
Street Surface Asphalt
Accessibility Accessible Doors
Handicap Access Accessible Doors
Porch Rear Porch
Private Pool false
Building
Lot Description Landscaped
Story Multi/Split
Foundation Concrete Perimeter
Sewer Public Sewer
Water Public
Architectural Style Traditional
Level or Stories Multi/Split
Structure Type Brick 4 Sides
New Construction No
Construction Status Resale
Schools
Elementary Schools Oak Grove - Dekalb
Middle Schools Henderson - Dekalb
High Schools Lakeside - Dekalb
Others
HOA Fee Include Maintenance Grounds,Maintenance Structure,Pest Control,Reserve Fund,Sewer,Trash,Water
Senior Community no
Restrictions false
Tax ID 18 149 24 008
Ownership Condominium
Acceptable Financing Other
Listing Terms Other
Financing no
Special Listing Condition None
Read Less Info
Want to know what your home might be worth? Contact us for a FREE valuation!

Our team is ready to help you sell your home for the highest possible price ASAP

Bought with Keller Williams Buckhead
GET MORE INFORMATION
Real Estate Agent






