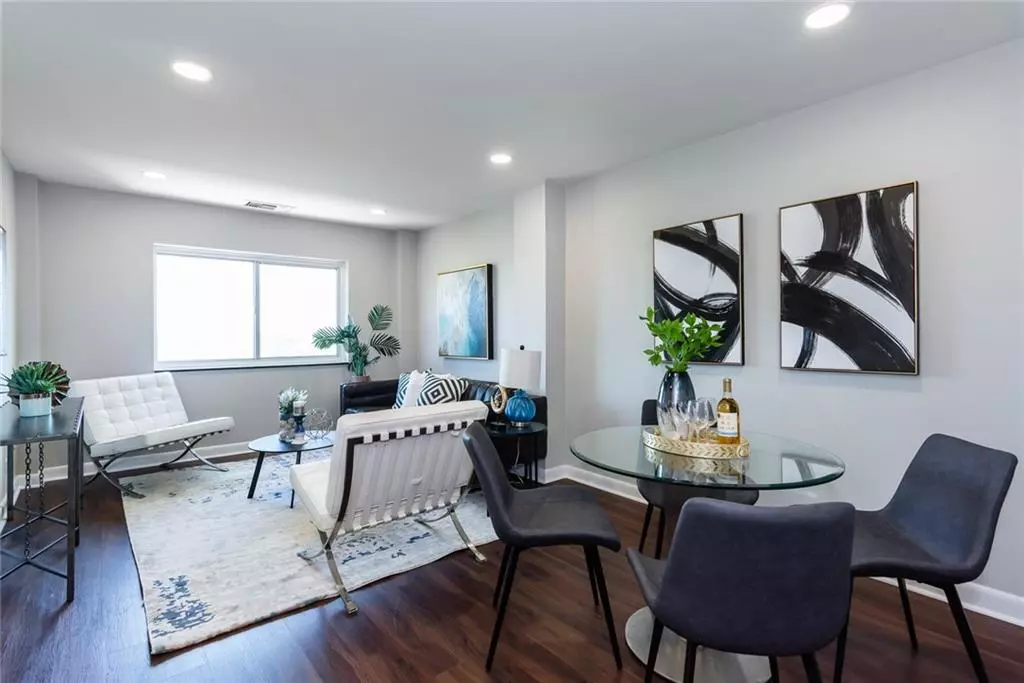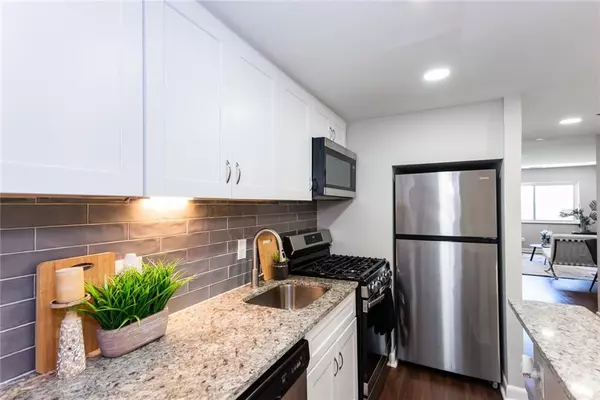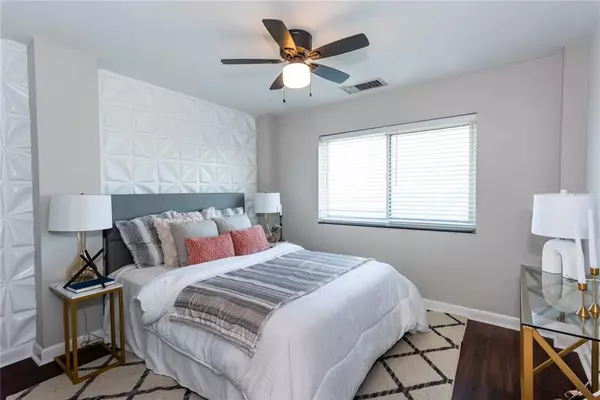$175,000
$175,000
For more information regarding the value of a property, please contact us for a free consultation.
1 Bed
1 Bath
723 SqFt
SOLD DATE : 05/24/2024
Key Details
Sold Price $175,000
Property Type Condo
Sub Type Condominium
Listing Status Sold
Purchase Type For Sale
Square Footage 723 sqft
Price per Sqft $242
Subdivision Somerset Heights
MLS Listing ID 7370154
Sold Date 05/24/24
Style High Rise (6 or more stories)
Bedrooms 1
Full Baths 1
Construction Status Resale
HOA Fees $617
HOA Y/N Yes
Originating Board First Multiple Listing Service
Year Built 1968
Annual Tax Amount $2,632
Tax Year 2023
Property Description
Fully renovated condo across the street from Emory University and peaceful Lullwater Preserve! Beautiful hardwood style floors greet you when you walk this open and functional floorplan. Stainless steel appliances and granite countertops dress the cozy kitchen, while the open-concept living/dining area features breathtaking views towards the Buckhead skyline. Owner's suite enjoys a large walk-in-closet, updated bathroom, and private laundry closet. All utilities and high-speed internet are covered in the monthly HOA plus a large pool, dog walk, grilling patio, fitness center and more. Walk to Emory, the CDC, VA Medical Center and Medlock park, plus shopping such as Publix, Mediterranean Grill, Hot Worx, and Chocolat Coffee are just down the street. A few minutes drive to downtown Decatur, Buckhead, Emory Decatur Hospital, and Fernbank. The location is truly central to most of the hottest spots inside the Perimeter. Don't miss it!
Location
State GA
County Dekalb
Lake Name None
Rooms
Bedroom Description Master on Main
Other Rooms None
Basement None
Main Level Bedrooms 1
Dining Room Open Concept
Interior
Interior Features Entrance Foyer, High Speed Internet, Low Flow Plumbing Fixtures, Walk-In Closet(s)
Heating Central, Forced Air
Cooling Ceiling Fan(s), Central Air, Electric
Flooring Other
Fireplaces Type None
Window Features None
Appliance Dishwasher, Dryer, Electric Water Heater, Gas Oven, Gas Range, Microwave, Refrigerator, Washer
Laundry Laundry Room, Main Level
Exterior
Exterior Feature Courtyard, Private Front Entry
Parking Features Assigned, Garage, Parking Lot
Garage Spaces 1.0
Fence None
Pool Fenced, Private
Community Features Barbecue, Fitness Center, Homeowners Assoc, Near Shopping, Near Trails/Greenway, Pool, Sidewalks
Utilities Available Cable Available, Electricity Available, Natural Gas Available, Sewer Available, Underground Utilities, Water Available
Waterfront Description None
View City
Roof Type Composition
Street Surface Concrete
Accessibility None
Handicap Access None
Porch None
Private Pool true
Building
Lot Description Landscaped, Level
Story One
Foundation Combination
Sewer Public Sewer
Water Public
Architectural Style High Rise (6 or more stories)
Level or Stories One
Structure Type Concrete
New Construction No
Construction Status Resale
Schools
Elementary Schools Fernbank
Middle Schools Druid Hills
High Schools Druid Hills
Others
HOA Fee Include Electricity,Gas,Insurance,Maintenance Grounds,Maintenance Structure,Pest Control,Reserve Fund,Security,Sewer,Swim,Termite,Trash,Water
Senior Community no
Restrictions true
Tax ID 18 060 22 075
Ownership Condominium
Financing yes
Special Listing Condition None
Read Less Info
Want to know what your home might be worth? Contact us for a FREE valuation!

Our team is ready to help you sell your home for the highest possible price ASAP

Bought with Coldwell Banker Realty
GET MORE INFORMATION
Real Estate Agent






