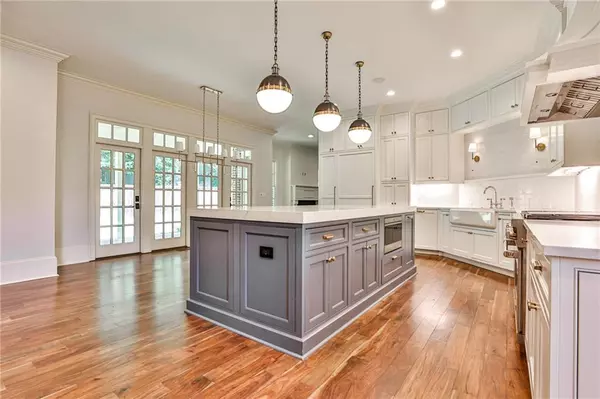$2,325,500
$2,370,000
1.9%For more information regarding the value of a property, please contact us for a free consultation.
7 Beds
7.5 Baths
0.51 Acres Lot
SOLD DATE : 05/29/2024
Key Details
Sold Price $2,325,500
Property Type Single Family Home
Sub Type Single Family Residence
Listing Status Sold
Purchase Type For Sale
Subdivision Vinings
MLS Listing ID 7363415
Sold Date 05/29/24
Style Traditional
Bedrooms 7
Full Baths 7
Half Baths 1
Construction Status Resale
HOA Y/N No
Originating Board First Multiple Listing Service
Year Built 2009
Annual Tax Amount $21,405
Tax Year 2021
Lot Size 0.506 Acres
Acres 0.5062
Property Description
Move-in ready, meticulously maintained retreat in coveted Vinings. Amazing renovated kitchen boasts quartz countertops, custom cabinetry, Subzero and Wolf appliances. French doors off the breakfast room open to loggia for outdoor living space overlooking flat walk out yard. Mudroom is adjacent to full laundry with custom cabinetry and additional Subzero freezer. The great room with fireside seating is the central hub of the home. Main level primary suite boasts vaulted ceilings and cozy fireplace. Primary bath is beautifully finished with dual vanities, separate shower, soaking tub and huge closet. Study with fireplace and custom millwork and additional bedroom with private bath complete the main level. The open staircase leads to a bright bonus room. The upper level features four bedrooms each with separate baths and spacious closets. Terrace level is made for entertaining with media room, custom bar, billiards room, exercise room and ensuite bedroom. Additional amenities include three car garage, Russound Audio System, and Tankless Hot Water Heaters. The Terrace Level and upper level bedroom/bath were finished after purchase, adding 3,000+/- square feet of living space to this home! Prime location in the heart of Vinings- close to shopping, dining, private schools and The Cochise Club -private neighborhood swim and tennis club. This home is a MUST SEE!
Location
State GA
County Cobb
Lake Name None
Rooms
Bedroom Description Master on Main,Sitting Room
Other Rooms None
Basement Daylight, Exterior Entry, Finished, Full
Main Level Bedrooms 2
Dining Room Dining L, Separate Dining Room
Interior
Interior Features Bookcases, Crown Molding, High Ceilings 10 ft Main, Walk-In Closet(s), Wet Bar
Heating Central, Zoned
Cooling Central Air, Zoned
Flooring Hardwood
Fireplaces Number 2
Fireplaces Type Gas Starter, Great Room, Master Bedroom
Window Features Double Pane Windows,Insulated Windows
Appliance Dishwasher, Disposal, Double Oven, Gas Range
Laundry Laundry Room, Main Level
Exterior
Exterior Feature Courtyard, Lighting, Rain Gutters
Parking Features Driveway, Garage, Garage Door Opener
Garage Spaces 3.0
Fence Back Yard
Pool None
Community Features Near Schools, Near Shopping, Near Trails/Greenway, Street Lights
Utilities Available Cable Available, Electricity Available, Natural Gas Available, Phone Available, Sewer Available, Water Available
Waterfront Description None
View Other
Roof Type Shingle
Street Surface Asphalt
Accessibility None
Handicap Access None
Porch Covered, Rear Porch
Private Pool false
Building
Lot Description Back Yard, Cul-De-Sac, Front Yard, Landscaped, Level, Private
Story Three Or More
Foundation Slab
Sewer Public Sewer
Water Public
Architectural Style Traditional
Level or Stories Three Or More
Structure Type Brick 4 Sides
New Construction No
Construction Status Resale
Schools
Elementary Schools Teasley
Middle Schools Campbell
High Schools Campbell
Others
Senior Community no
Restrictions false
Tax ID 17089000300
Special Listing Condition None
Read Less Info
Want to know what your home might be worth? Contact us for a FREE valuation!

Our team is ready to help you sell your home for the highest possible price ASAP

Bought with Atlanta Fine Homes Sotheby's International
GET MORE INFORMATION

Real Estate Agent






