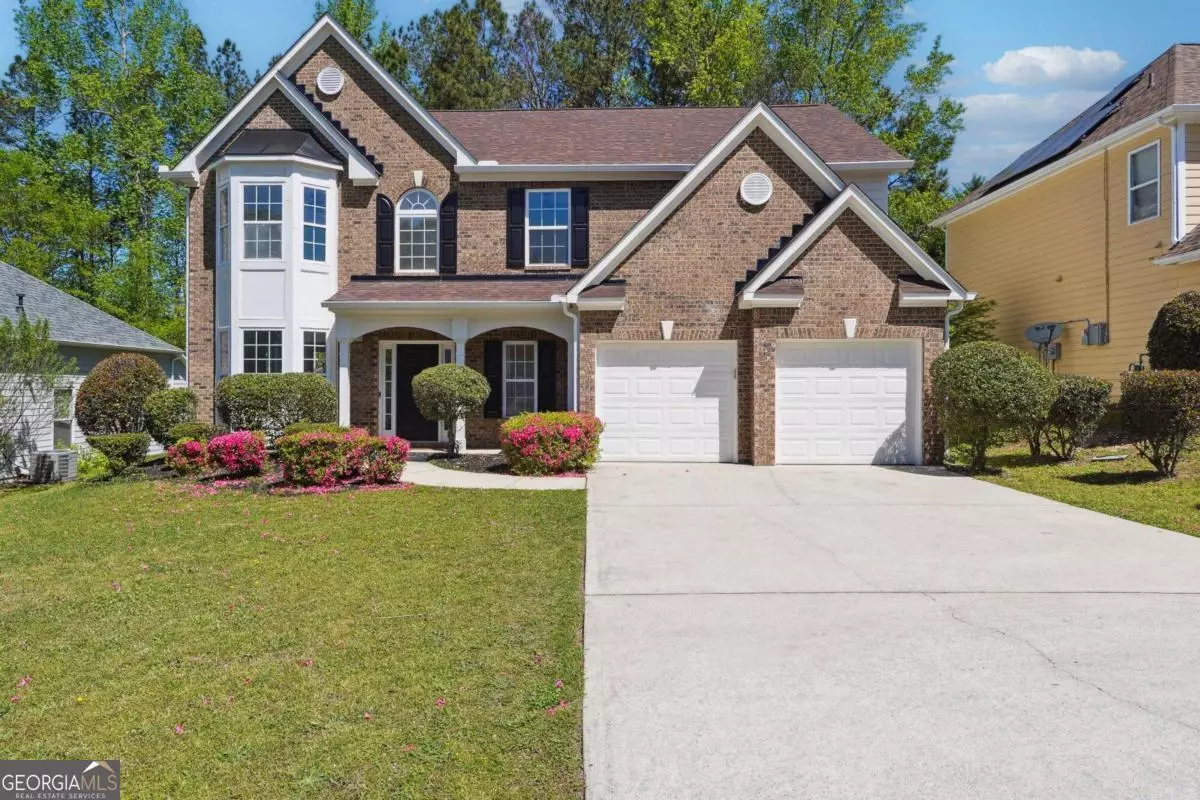Bought with Jackie Lopez • Keller Williams Realty Atl. Partners
$420,000
$425,000
1.2%For more information regarding the value of a property, please contact us for a free consultation.
4 Beds
2.5 Baths
10,454 Sqft Lot
SOLD DATE : 05/29/2024
Key Details
Sold Price $420,000
Property Type Single Family Home
Sub Type Single Family Residence
Listing Status Sold
Purchase Type For Sale
Subdivision Cascade Hills
MLS Listing ID 10281606
Sold Date 05/29/24
Style Brick Front,Craftsman,Traditional
Bedrooms 4
Full Baths 2
Half Baths 1
Construction Status Updated/Remodeled
HOA Fees $150
HOA Y/N Yes
Year Built 2003
Annual Tax Amount $4,533
Tax Year 2023
Lot Size 10,454 Sqft
Property Description
Welcome to your dream home in the heart of Cascade Hills! This stunning residence boasts a modern architectural design coupled with an inviting open floor plan, perfect for both entertaining and everyday living. As you step inside, you're greeted by an abundance of natural light flooding through large windows, illuminating the spacious living areas. The seamless flow from the living room to the dining area creates an atmosphere of effortless elegance, ideal for hosting gatherings with friends and family. The gourmet kitchen is a chef's delight, featuring sleek countertops, high-end stainless steel appliances, and ample storage space. Retreat to the oversized owner's suite, a tranquil oasis designed for relaxation and rejuvenation. With plenty of room for a king-sized bed and a cozy sitting area, this luxurious sanctuary offers the perfect escape from the hustle and bustle of everyday life. The ensuite bathroom is equally impressive, boasting dual vanities, a soaking tub, and a spacious walk-in shower. This home also features three additional well-appointed bedrooms, perfect for family members or guests. A private backyard oasis, complete with a patio area for outdoor dining and a lush lawn for outdoor activities. Attached two-car garage for convenient parking and storage. Located in the desirable Cascade Hills neighborhood, this home offers the perfect blend of tranquility and convenience. Enjoy easy access to nearby parks, shopping, dining, and entertainment options, as well as top-rated schools and major transportation routes. Don't miss your opportunity to own this exceptional modern home with an open floor plan and an oversized owner's suite.
Location
State GA
County Fulton
Rooms
Basement None
Interior
Interior Features High Ceilings, Pulldown Attic Stairs, Walk-In Closet(s), In-Law Floorplan
Heating Central
Cooling Ceiling Fan(s), Central Air
Flooring Laminate, Carpet
Fireplaces Number 2
Fireplaces Type Master Bedroom, Gas Log, Living Room
Exterior
Parking Features Garage Door Opener, Garage, Kitchen Level
Garage Spaces 4.0
Community Features Walk To Public Transit, Walk To Schools, Walk To Shopping
Utilities Available Electricity Available, Natural Gas Available, Sewer Available, Phone Available, Cable Available, Underground Utilities, Water Available
Waterfront Description No Dock Or Boathouse
Roof Type Composition
Building
Story Two
Sewer Public Sewer
Level or Stories Two
Construction Status Updated/Remodeled
Schools
Elementary Schools Randolph
Middle Schools Sandtown
High Schools Westlake
Others
Acceptable Financing Cash, Conventional, VA Loan
Listing Terms Cash, Conventional, VA Loan
Financing Conventional
Read Less Info
Want to know what your home might be worth? Contact us for a FREE valuation!

Our team is ready to help you sell your home for the highest possible price ASAP

© 2024 Georgia Multiple Listing Service. All Rights Reserved.
GET MORE INFORMATION

Real Estate Agent






