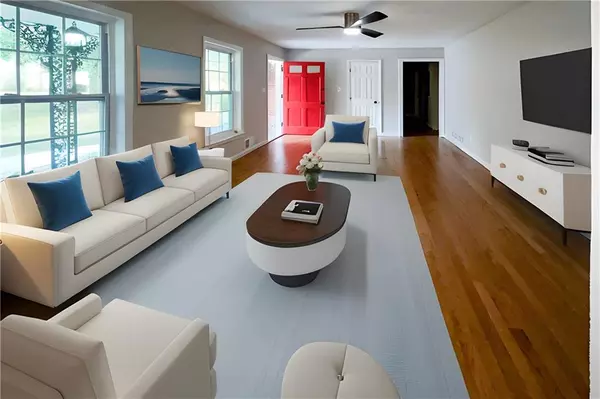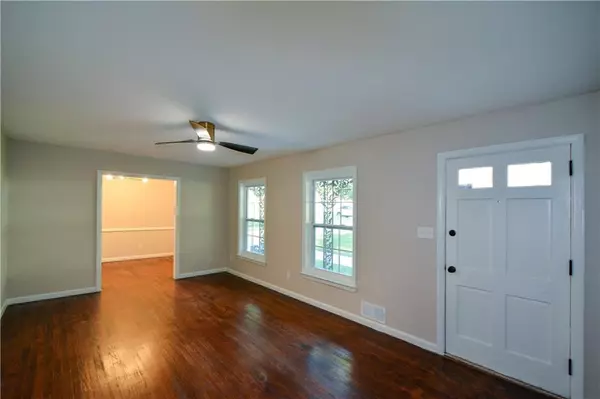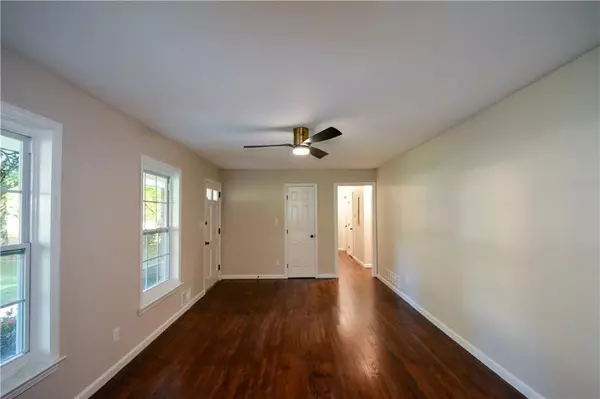$306,500
$310,000
1.1%For more information regarding the value of a property, please contact us for a free consultation.
3 Beds
2 Baths
1,600 SqFt
SOLD DATE : 05/30/2024
Key Details
Sold Price $306,500
Property Type Single Family Home
Sub Type Single Family Residence
Listing Status Sold
Purchase Type For Sale
Square Footage 1,600 sqft
Price per Sqft $191
MLS Listing ID 7375659
Sold Date 05/30/24
Style Ranch
Bedrooms 3
Full Baths 2
Construction Status Resale
HOA Y/N No
Originating Board First Multiple Listing Service
Year Built 1965
Annual Tax Amount $2,389
Tax Year 2022
Lot Size 0.688 Acres
Acres 0.688
Property Description
NEW PAINT, NEW ROOF, NEW LOOK, FOR YOUR NEW HOME! There is no place like HOME, so welcome HOME. Updated and upgraded. This Ranch boast comfort, family, entertaining and luxury. Open the front door and step into your formal living room, as you make your way through this beautiful one level living space you will find a formal dining room before you enter the spacious kitchen. The laundry room is next to the kitchen with an entry from the carport as well. Exiting the kitchen this home offers a great room for family fun, with a door leading right to the big backyard. Go down the hallway and you will find the 2 secondary bedrooms and the primary bedroom with a custom bathroom. Both bathrooms are encased in tailored tile work. There is wood floor throughout then has been sanded and re-stained, new appliances, new light fixtures, new paint, new gutters. A car carport provides 2 car coverage and 4 cars in the extended driveway and you have access directly into the home from the driveway. NO HOA. This home sits in a quiet ranch home community where the street ends which gives this property ultimate privacy. There is a huge front yard and backyard, which is a canvas to create your oasis. The demographic location of this home is eligible for down payment assistance for up to $25,000! Select rooms are virtually staged.
Location
State GA
County Fulton
Lake Name None
Rooms
Bedroom Description None
Other Rooms None
Basement None
Main Level Bedrooms 3
Dining Room Separate Dining Room
Interior
Interior Features Other
Heating Central
Cooling Central Air
Flooring Other
Fireplaces Type None
Window Features None
Appliance Other
Laundry Laundry Room
Exterior
Exterior Feature None
Parking Features Carport, Level Driveway
Fence None
Pool None
Community Features None
Utilities Available Electricity Available, Sewer Available, Water Available
Waterfront Description None
View Other
Roof Type Composition
Street Surface Paved
Accessibility None
Handicap Access None
Porch Front Porch
Total Parking Spaces 4
Private Pool false
Building
Lot Description Back Yard
Story One
Foundation Slab
Sewer Public Sewer
Water Public
Architectural Style Ranch
Level or Stories One
Structure Type Brick 4 Sides
New Construction No
Construction Status Resale
Schools
Elementary Schools Continental Colony
Middle Schools Ralph Bunche
High Schools D. M. Therrell
Others
Senior Community no
Restrictions false
Tax ID 14 0253 LL0386
Acceptable Financing Cash, Conventional, FHA, VA Loan
Listing Terms Cash, Conventional, FHA, VA Loan
Special Listing Condition None
Read Less Info
Want to know what your home might be worth? Contact us for a FREE valuation!

Our team is ready to help you sell your home for the highest possible price ASAP

Bought with Keller Williams Rlty Consultants
GET MORE INFORMATION
Real Estate Agent






