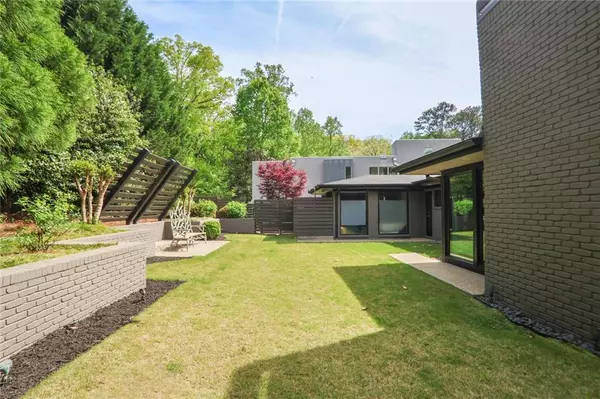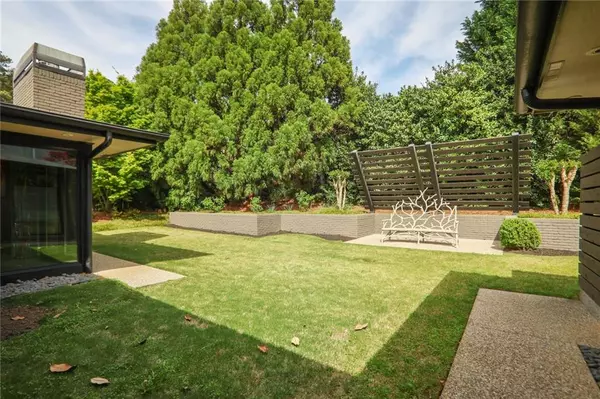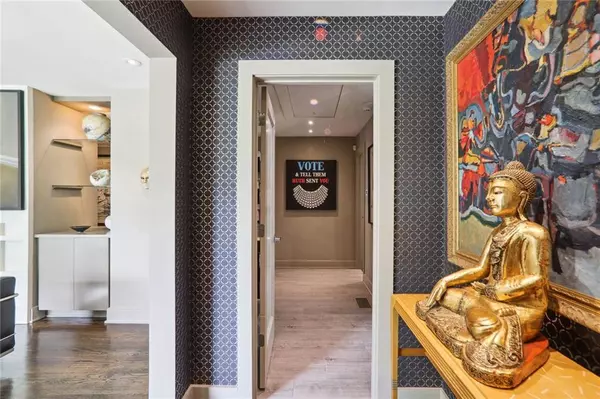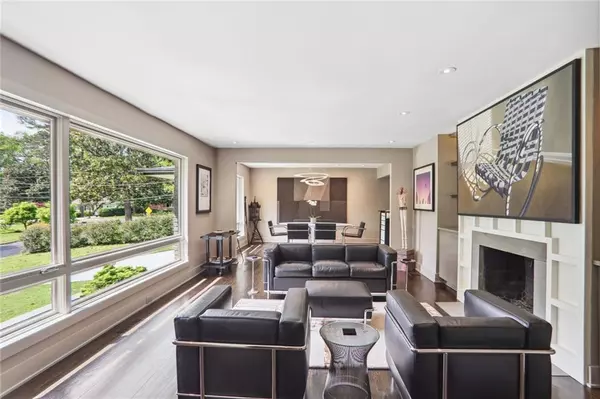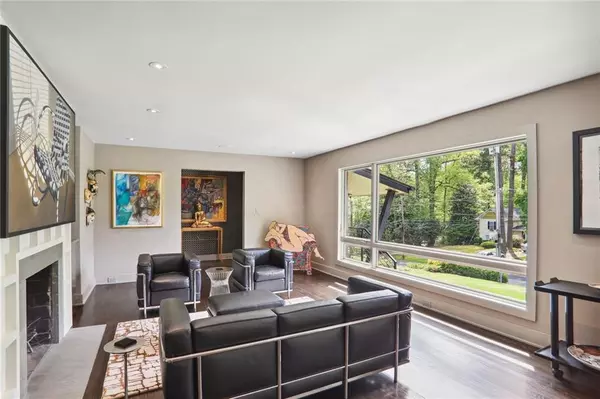$1,175,000
$1,195,000
1.7%For more information regarding the value of a property, please contact us for a free consultation.
3 Beds
3 Baths
2,914 SqFt
SOLD DATE : 05/31/2024
Key Details
Sold Price $1,175,000
Property Type Single Family Home
Sub Type Single Family Residence
Listing Status Sold
Purchase Type For Sale
Square Footage 2,914 sqft
Price per Sqft $403
Subdivision Lavista Park
MLS Listing ID 7370056
Sold Date 05/31/24
Style Ranch
Bedrooms 3
Full Baths 3
Construction Status Resale
HOA Y/N No
Originating Board First Multiple Listing Service
Year Built 1953
Annual Tax Amount $9,858
Tax Year 2023
Lot Size 0.276 Acres
Acres 0.276
Property Description
This special Home is a testiment to iconic midcentury architecture and design. The shell of the home was constructed in the 1950s but every inch of the home has been rebuilt and renovated using the best quality construction and materials. In an area noted for fine examples of contemporary designed homes built in the last several years, this one story home is a standout. Enter the home through the front Foyer and view the Living room with a paneled fireplace and Dining Room which is one flowing space. Sleek Kitchen with all the amenties is open to a Den used as a cozy place to watch TV. Enormous Great Room at the back of the house has a vaulted ceiling, fireplace, and 2nd Kitchen for entertaining. Two famiy Bedrooms with two full Baths featuring stunning tile and fixtures plus the primary Bedroom for a total of 3 bedrooms and 3 Baths. The primary Bedroom ia a suite and rivals those found in much more expensive homes. The Bathroom is truely a spa with a separate tub and shower which opens to a outdoor shower, double vanity, and fitted closet for the clothes horse. This owner has been meticulous about maintenance during his ownership and for example has installed a new roof and incapsulated the crawl space among other improvements. Garden bench by Curry and Co. is a standout in the Garden and remains with the property. This is a home that has been loved by its owner and you will love it too.
Location
State GA
County Dekalb
Lake Name None
Rooms
Bedroom Description Master on Main,Sitting Room
Other Rooms None
Basement Crawl Space, Exterior Entry
Main Level Bedrooms 3
Dining Room Open Concept
Interior
Interior Features Bookcases, Crown Molding, Disappearing Attic Stairs, Double Vanity, Entrance Foyer, High Speed Internet, Low Flow Plumbing Fixtures, Recessed Lighting, Sound System, Walk-In Closet(s)
Heating Central, Forced Air, Heat Pump, Natural Gas
Cooling Central Air, Electric, Heat Pump
Flooring Hardwood
Fireplaces Number 2
Fireplaces Type Brick
Window Features Double Pane Windows,Insulated Windows
Appliance Dishwasher, Disposal, Dryer, Gas Range, Indoor Grill, Refrigerator, Self Cleaning Oven, Tankless Water Heater, Washer
Laundry Laundry Room, Main Level
Exterior
Exterior Feature Garden, Lighting, Private Rear Entry, Private Yard
Parking Features Carport, Kitchen Level, On Street
Fence Back Yard
Pool None
Community Features Homeowners Assoc, Park
Utilities Available Cable Available, Electricity Available, Natural Gas Available, Sewer Available, Water Available
Waterfront Description None
View City
Roof Type Composition
Street Surface Asphalt
Accessibility None
Handicap Access None
Porch Front Porch
Private Pool false
Building
Lot Description Back Yard, Front Yard, Landscaped, Level
Story One
Foundation Block
Sewer Public Sewer
Water Public
Architectural Style Ranch
Level or Stories One
Structure Type Brick
New Construction No
Construction Status Resale
Schools
Elementary Schools Briar Vista
Middle Schools Druid Hills
High Schools Druid Hills
Others
Senior Community no
Restrictions false
Tax ID 18 108 12 002
Acceptable Financing Cash, Conventional
Listing Terms Cash, Conventional
Special Listing Condition None
Read Less Info
Want to know what your home might be worth? Contact us for a FREE valuation!

Our team is ready to help you sell your home for the highest possible price ASAP

Bought with Bolst, Inc.
GET MORE INFORMATION
Real Estate Agent


