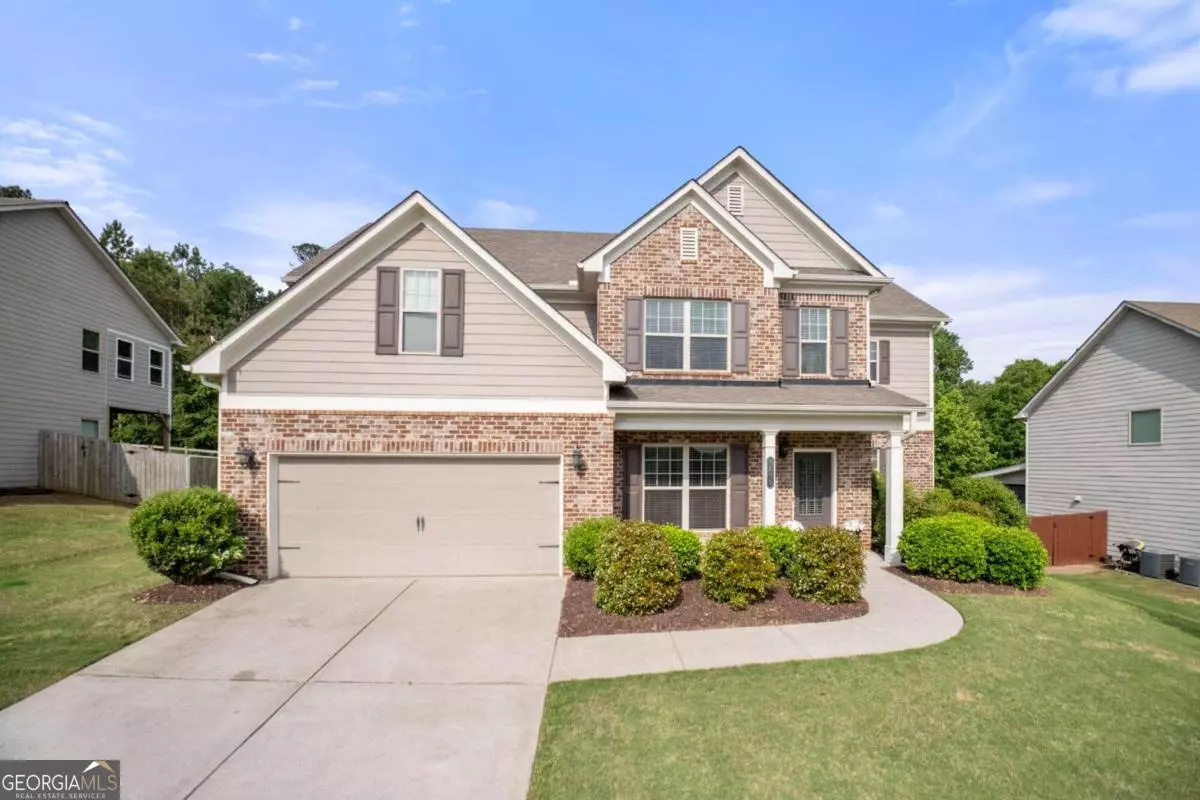Bought with Non-Mls Salesperson • Non-Mls Company
$560,000
$574,000
2.4%For more information regarding the value of a property, please contact us for a free consultation.
5 Beds
3 Baths
2,840 SqFt
SOLD DATE : 06/07/2024
Key Details
Sold Price $560,000
Property Type Single Family Home
Sub Type Single Family Residence
Listing Status Sold
Purchase Type For Sale
Square Footage 2,840 sqft
Price per Sqft $197
Subdivision Grandview Manor
MLS Listing ID 10296272
Sold Date 06/07/24
Style Craftsman,Traditional
Bedrooms 5
Full Baths 3
Construction Status Resale
HOA Fees $1,080
HOA Y/N Yes
Year Built 2016
Annual Tax Amount $3,743
Tax Year 2023
Lot Size 0.400 Acres
Property Description
With 5 bedrooms and 3 full baths spread across 2880 sq ft, there's ample space for the whole family to spread out and relax in comfort. A former spec house for the builder, no detail has been overlooked in this northeast facing home, which is adorned with high-end finishes, including designer engineered hardwood floors, crown molding, designer light fixtures, and custom cabinetry. The owner is a chef, and the kitchen shows just that. Equipped with brand new top-of-the-line stainless steel appliances, granite countertops, a center island, and a breakfast bar, perfect for casual dining or entertaining guests it is surely to be the focal point for the new owners. From the formal living room with a cozy fireplace to the light-filled separate dining room, there's no shortage of inviting spaces to gather and create lasting memories. Retreat to the lavish master suite, featuring a spacious bedroom, a spa-like ensuite bath with luxurious finishes, and a walk-in closet fit for a fashionista. The downstairs bedroom suite is perfect for your older guests when they come and stay. Step outside to your own private sanctuary, where a level backyard offers endless possibilities for outdoor enjoyment and relaxation. Whether you envision a lush garden, a tranquil patio, or a sparkling pool, the potential is yours to explore. No neighbors behind. Situated in a coveted neighborhood with fantastic schools, this home offers the perfect balance of privacy and convenience. Enjoy easy access to local amenities, parks, schools, and commuter routes, making daily life a breeze. Built with attention to detail and quality craftsmanship, this home exudes sophistication and timeless appeal, offering a blend of elegance and functionality. Don't miss your chance to own this extraordinary home that epitomizes luxury living. Schedule your private tour today and experience the lifestyle you deserve!
Location
State GA
County Forsyth
Rooms
Basement None
Main Level Bedrooms 1
Interior
Interior Features Double Vanity, In-Law Floorplan, Pulldown Attic Stairs, Tray Ceiling(s), Vaulted Ceiling(s), Walk-In Closet(s)
Heating Central, Forced Air, Natural Gas, Zoned
Cooling Ceiling Fan(s), Central Air, Dual, Electric, Zoned
Flooring Vinyl
Fireplaces Number 1
Fireplaces Type Factory Built, Family Room, Gas Log, Gas Starter
Exterior
Parking Features Garage, Garage Door Opener, Kitchen Level
Garage Spaces 2.0
Community Features Park, Playground, Pool, Sidewalks, Street Lights, Walk To Schools, Walk To Shopping
Utilities Available Cable Available, Electricity Available, Natural Gas Available, Phone Available, Sewer Available, Underground Utilities, Water Available
Waterfront Description No Dock Or Boathouse
Roof Type Composition
Building
Story Two
Foundation Slab
Sewer Public Sewer
Level or Stories Two
Construction Status Resale
Schools
Elementary Schools Matt
Middle Schools Liberty
High Schools North Forsyth
Others
Financing Conventional
Read Less Info
Want to know what your home might be worth? Contact us for a FREE valuation!

Our team is ready to help you sell your home for the highest possible price ASAP

© 2024 Georgia Multiple Listing Service. All Rights Reserved.
GET MORE INFORMATION
Real Estate Agent






