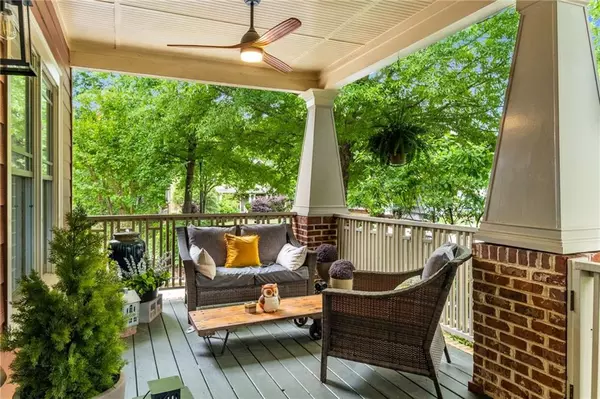$565,000
$575,000
1.7%For more information regarding the value of a property, please contact us for a free consultation.
4 Beds
2 Baths
2,044 SqFt
SOLD DATE : 06/14/2024
Key Details
Sold Price $565,000
Property Type Single Family Home
Sub Type Single Family Residence
Listing Status Sold
Purchase Type For Sale
Square Footage 2,044 sqft
Price per Sqft $276
Subdivision Preston Place
MLS Listing ID 7387875
Sold Date 06/14/24
Style Bungalow,Craftsman
Bedrooms 4
Full Baths 2
Construction Status Resale
HOA Y/N Yes
Originating Board First Multiple Listing Service
Year Built 2004
Annual Tax Amount $4,030
Tax Year 2023
Lot Size 8,712 Sqft
Acres 0.2
Property Description
Did you say, "I'm waiting for perfect?" Wait. No. Longer. Timberwood Trace is exactly what you imagined an impeccably maintained Atlanta Craftsman Bungalow would be. And. It. Will. Be. Yours! No Seriously! It can be yours! Located inside majestic Preston Place, your new home is tucked away in a cul-de-sac and immediately evokes "shut the front door, is this really it?" You'll linger on the front porch envisioning yourself with family and friends enjoying hours of peacefulness and cocktails over the summer and fall months. But when inside, you'll immediately know "this is the one!” Hardwood floors throughout the main sets the stage. A large living room with gas fireplace and built-in book cases greet you. A bedroom/office/flex space is directly off the front living space. The open floor plan moves you from living and dining into a kitchen worth inviting your best chef friends over to cook. The remaining highlights of the lower level include another large bedroom + ensuite + walk-in closet. Upstairs is another "honey, you'll need to pinch me because this is too good to be true" moment. Hardwoods also run through the upstairs (minus the secondary bedroom). Your supersized primary bedroom has space to spare + a walk-in closet. The renovated spa bathroom has includes tiled shower, dual shower heads, double vanity and large soaking tub. A spacious secondary bedroom and generous laundry room rounds out the upstairs space. Did you say "I want a house but I don't want to spend all summer doing yard work?” You're in luck! Turf front + side yards, mini putting green, mature landscaping and no grass to cut! The back deck and yard is an entertainers DREAM space. Double decks, outdoor kitchen, brick paver fireplace (with gas starter), and large privacy fence allow you to enjoy your space until the cows come home! The cherry on top - a well managed and super laid back HOA @ only $200/year with NO RENTAL RESTRICTIONS! Honestly - you have to see this one. It's one of a kind and worth a look. Accessible to downtown Decatur, 2nd & Hosea, East Lake, East Atlanta Village, Oakhurst, Kirkwood and so much more. I promise this will not disappoint.
Location
State GA
County Dekalb
Lake Name None
Rooms
Bedroom Description Oversized Master,Split Bedroom Plan
Other Rooms Outdoor Kitchen
Basement None
Main Level Bedrooms 2
Dining Room Open Concept, Separate Dining Room
Interior
Interior Features Bookcases, Crown Molding, Disappearing Attic Stairs, Double Vanity, High Ceilings 10 ft Lower, High Ceilings 10 ft Main, Recessed Lighting, Sound System, Walk-In Closet(s)
Heating Central, Forced Air, Natural Gas
Cooling Ceiling Fan(s), Central Air, Dual, Electric
Flooring Carpet, Ceramic Tile, Hardwood
Fireplaces Number 1
Fireplaces Type Factory Built, Family Room, Gas Log, Gas Starter, Glass Doors
Window Features Double Pane Windows,Insulated Windows,Plantation Shutters
Appliance Dishwasher, Disposal, Gas Oven, Gas Range, Gas Water Heater, Range Hood, Refrigerator
Laundry Gas Dryer Hookup, In Hall, Laundry Room, Upper Level
Exterior
Exterior Feature Lighting, Private Entrance, Private Yard, Other
Parking Features Attached, Driveway, Garage, Garage Faces Front
Garage Spaces 1.0
Fence Back Yard, Fenced, Privacy, Wood
Pool None
Community Features Curbs, Homeowners Assoc, Near Public Transport, Near Schools, Near Shopping, Near Trails/Greenway, Sidewalks, Street Lights
Utilities Available Cable Available, Electricity Available, Natural Gas Available, Phone Available, Sewer Available, Water Available
Waterfront Description None
View City
Roof Type Composition
Street Surface Asphalt
Accessibility None
Handicap Access None
Porch Covered, Deck, Front Porch, Patio
Private Pool false
Building
Lot Description Back Yard, Cul-De-Sac, Front Yard, Landscaped, Sprinklers In Front, Sprinklers In Rear
Story Two
Foundation Brick/Mortar
Sewer Public Sewer
Water Public
Architectural Style Bungalow, Craftsman
Level or Stories Two
Structure Type Brick,Cedar,Cement Siding
New Construction No
Construction Status Resale
Schools
Elementary Schools Ronald E Mcnair Discover Learning Acad
Middle Schools Mcnair - Dekalb
High Schools Mcnair
Others
HOA Fee Include Electricity,Insurance,Maintenance Grounds
Senior Community no
Restrictions false
Tax ID 15 140 01 031
Acceptable Financing Cash, Conventional, FHA
Listing Terms Cash, Conventional, FHA
Special Listing Condition None
Read Less Info
Want to know what your home might be worth? Contact us for a FREE valuation!

Our team is ready to help you sell your home for the highest possible price ASAP

Bought with Coldwell Banker Realty
GET MORE INFORMATION
Real Estate Agent






