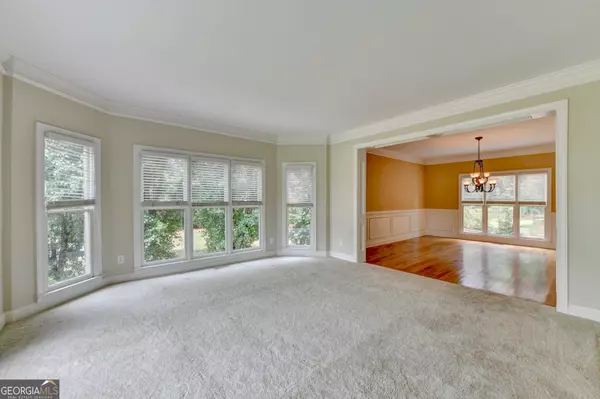Bought with Mohammad Ali • Keller Williams Realty Atl. Partners
$1,000,000
$1,070,000
6.5%For more information regarding the value of a property, please contact us for a free consultation.
6 Beds
5 Baths
6,168 SqFt
SOLD DATE : 06/14/2024
Key Details
Sold Price $1,000,000
Property Type Single Family Home
Sub Type Single Family Residence
Listing Status Sold
Purchase Type For Sale
Square Footage 6,168 sqft
Price per Sqft $162
Subdivision Glen Abbey
MLS Listing ID 10278316
Sold Date 06/14/24
Style Brick 3 Side,Traditional
Bedrooms 6
Full Baths 5
Construction Status Resale
HOA Y/N Yes
Year Built 1997
Annual Tax Amount $5,558
Tax Year 2023
Lot Size 0.389 Acres
Property Description
Welcome to this spacious and open-concept home boasting 5 bedrooms and 5 baths, offering wonderful living spaces across all three levels. As you enter through the two-story foyer, you're greeted by elegant formal living and dining rooms with loads of natural light. The family room impresses with its vaulted ceiling, loads of light, rear stairs, creating a cozy fireside ambiance. The open kitchen offering an abundance of cabinetry, granite counters and gas cooktop. On the main level, a guest suite/office with access to a full bath offers convenience and versatility. Upstairs, the primary suite awaits, featuring a luxurious spa bath with dual vanities, a glass-enclosed shower, and walk-in closet. Three generously sized secondary bedrooms, some with private or Jack & Jill baths, complete the upper level. Hardwood flooring adding warmth and elegance. The finished terrace level offers additional living space, including a family room, game area, storage, and full bath. Outside, a large front yard provides safety with low traffic on this double cul-de-sac street. This home is ideally located Walking distance to neighborhood amenities, including a junior Olympic pool, clubhouse, fitness center, tennis courts, walking trails, lake, sports field, pickleball court, playground, and sports court. Experience luxury living at its finest in this stunning Alpharetta residence.
Location
State GA
County Fulton
Rooms
Basement Bath Finished, Daylight, Interior Entry, Exterior Entry, Finished, Full
Main Level Bedrooms 1
Interior
Interior Features Tray Ceiling(s), High Ceilings, Pulldown Attic Stairs, Rear Stairs, Walk-In Closet(s), Roommate Plan, Split Bedroom Plan
Heating Natural Gas, Central, Forced Air, Zoned
Cooling Electric, Ceiling Fan(s), Central Air, Zoned
Flooring Hardwood, Carpet
Fireplaces Number 1
Fireplaces Type Family Room, Factory Built, Gas Starter
Exterior
Parking Features Attached, Garage Door Opener, Garage, Side/Rear Entrance
Garage Spaces 3.0
Community Features Clubhouse, Lake, Fitness Center, Playground, Pool, Sidewalks, Street Lights, Swim Team, Tennis Court(s)
Utilities Available Underground Utilities, Cable Available, Electricity Available, High Speed Internet, Natural Gas Available, Phone Available, Sewer Available, Water Available
View City
Roof Type Composition
Building
Story Two
Sewer Public Sewer
Level or Stories Two
Construction Status Resale
Schools
Elementary Schools New Prospect
Middle Schools Webb Bridge
High Schools Alpharetta
Others
Acceptable Financing Cash, Conventional, FHA, VA Loan
Listing Terms Cash, Conventional, FHA, VA Loan
Financing Conventional
Read Less Info
Want to know what your home might be worth? Contact us for a FREE valuation!

Our team is ready to help you sell your home for the highest possible price ASAP

© 2024 Georgia Multiple Listing Service. All Rights Reserved.
GET MORE INFORMATION
Real Estate Agent






