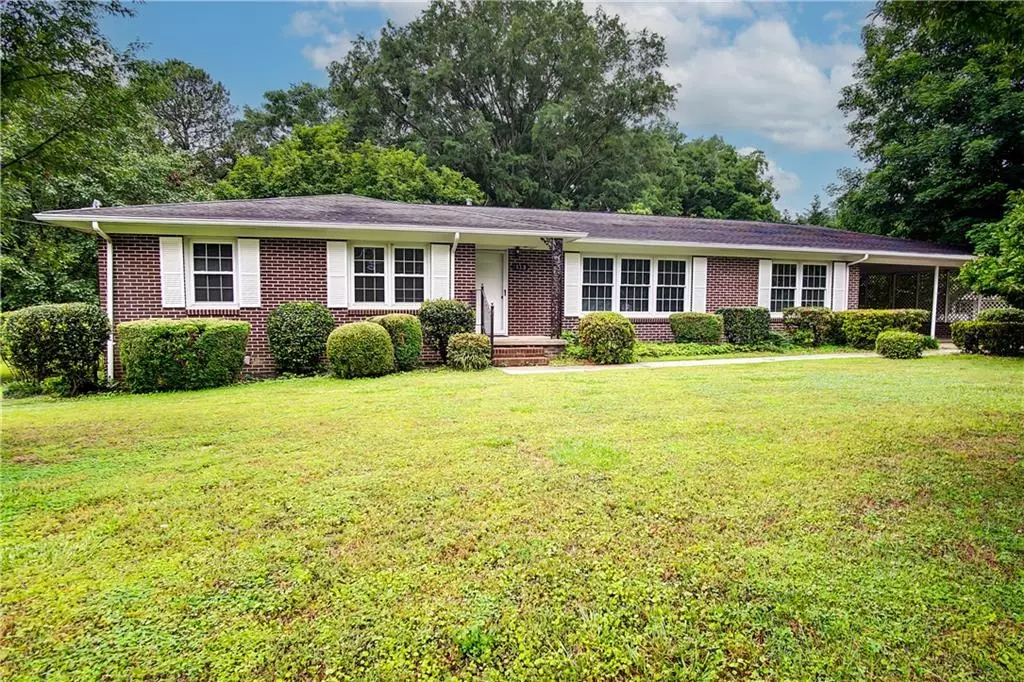$239,000
$249,900
4.4%For more information regarding the value of a property, please contact us for a free consultation.
3 Beds
1.5 Baths
2,116 SqFt
SOLD DATE : 06/17/2024
Key Details
Sold Price $239,000
Property Type Single Family Home
Sub Type Single Family Residence
Listing Status Sold
Purchase Type For Sale
Square Footage 2,116 sqft
Price per Sqft $112
Subdivision Valley View
MLS Listing ID 7386913
Sold Date 06/17/24
Style Ranch
Bedrooms 3
Full Baths 1
Half Baths 1
Construction Status Resale
HOA Y/N No
Originating Board First Multiple Listing Service
Year Built 1963
Annual Tax Amount $1,736
Tax Year 2023
Lot Size 0.570 Acres
Acres 0.57
Property Description
RETRO RANCHER ON SPACIOUS CORNER LOT IN THE HEART OF CALHOUN CITY! Welcome home to this 4-SIDED BRICK BEAUTY with emerald perennial landscape including magnificent Magnolia tree (which has been in place since the home was constructed in the 60s), and space for future gardens. Front entry opens to defined greeting foyer, which welcomes you into the fabulously-flowing footprint. Ample-sized kitchen includes alabaster appliances with drop-in, flat-surface stove/oven, and is partially open to the keeping room with sliding glass doors accessing the back patio. Clay tile adorns the flooring of the spaces, and vintage paneling accent wall provides a pop of vintage flair. The living room and formal dining room are located on the front of the home, and are generously infused with natural lighting. There are 3 spacious bedrooms and 1.5 baths in place. Original hardwoods embellish the floors of the bedrooms. This beautiful home has been well-loved since the time of its construction, and is making its debut on the market for the first time in many, many years. It is move-in ready, but has been priced for an as-is sale to allow new owner to make personalized updates and modifications. Absolutely impeccable location with NO HOA FEES! Welcome Home to 113 Valley Circle!
Location
State GA
County Gordon
Lake Name None
Rooms
Bedroom Description Other
Other Rooms None
Basement Crawl Space
Main Level Bedrooms 3
Dining Room Seats 12+, Separate Dining Room
Interior
Interior Features Other
Heating Central
Cooling Central Air
Flooring Carpet, Hardwood, Other
Fireplaces Type None
Window Features None
Appliance Electric Range, Other
Laundry Laundry Room, Mud Room
Exterior
Exterior Feature None
Parking Features Attached, Carport, Kitchen Level, Level Driveway
Fence None
Pool None
Community Features None
Utilities Available Other
Waterfront Description None
View Other
Roof Type Composition,Shingle
Street Surface Paved
Accessibility None
Handicap Access None
Porch Rear Porch
Private Pool false
Building
Lot Description Back Yard, Corner Lot
Story One
Foundation See Remarks
Sewer Public Sewer
Water Public
Architectural Style Ranch
Level or Stories One
Structure Type Brick 4 Sides
New Construction No
Construction Status Resale
Schools
Elementary Schools Calhoun
Middle Schools Calhoun
High Schools Calhoun
Others
Senior Community no
Restrictions false
Tax ID C39 038
Special Listing Condition None
Read Less Info
Want to know what your home might be worth? Contact us for a FREE valuation!

Our team is ready to help you sell your home for the highest possible price ASAP

Bought with Keller Williams Realty Signature Partners
GET MORE INFORMATION
Real Estate Agent






