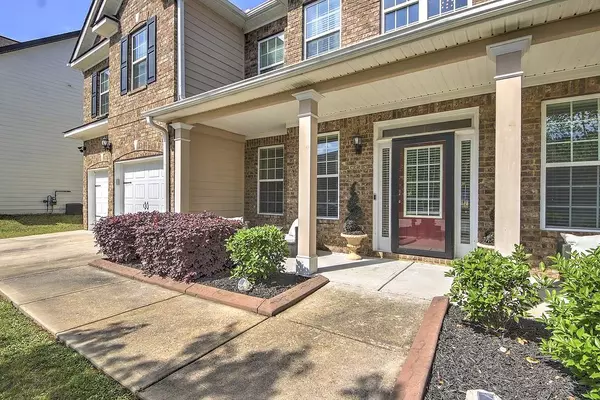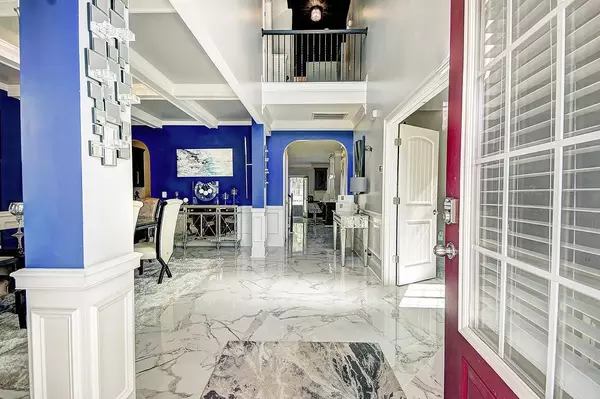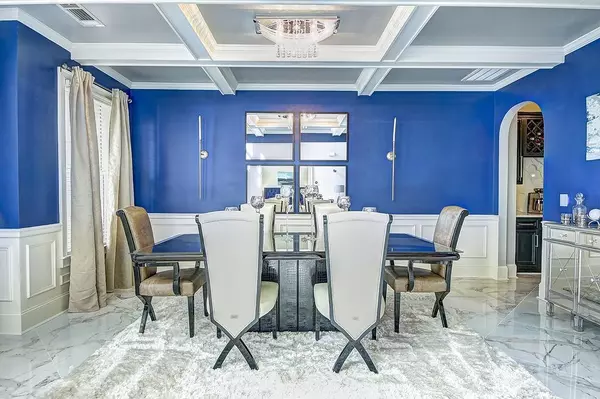$585,000
$575,000
1.7%For more information regarding the value of a property, please contact us for a free consultation.
7 Beds
5 Baths
5,300 SqFt
SOLD DATE : 06/14/2024
Key Details
Sold Price $585,000
Property Type Single Family Home
Sub Type Single Family Residence
Listing Status Sold
Purchase Type For Sale
Square Footage 5,300 sqft
Price per Sqft $110
Subdivision Pittman Park
MLS Listing ID 7371855
Sold Date 06/14/24
Style Traditional
Bedrooms 7
Full Baths 5
Construction Status Resale
HOA Fees $750
HOA Y/N Yes
Originating Board First Multiple Listing Service
Year Built 2014
Annual Tax Amount $6,211
Tax Year 2022
Lot Size 10,367 Sqft
Acres 0.238
Property Description
Welcome to 4340 Sublime Trail! Step into luxury living with this stunning home featuring exquisite details and modern amenities throughout. Upon entry, you'll be greeted by pristine white ceramic tile flooring adorning the first floor, creating an ambiance of elegance and sophistication. The heart of this home boasts a chef's dream kitchen equipped with marble countertops and brand new stainless steel appliances, perfect for culinary enthusiasts and entertaining guests alike. Gather around the spacious island with built-in charging stations for convenience and adding a touch of class to your entertaining endeavors. On the third floor, you'll find an open loft area hosting a theater, along with a full bathroom and a home gym that can effortlessly be transformed back into the seventh bedroom. Step outside to discover a fenced backyard, offering ample space for outdoor activities and enjoying the fresh air. Retreat to the covered patio, ideal for dining and hosting gatherings year-round. Additionally, this home features a 2-year-old roof, ensuring peace of mind and longevity for years to come. Don't miss out on the opportunity to make this exceptional property your own oasis of luxury living in Atlanta. Schedule your showing today and prepare to be captivated by all that 4340 Sublime Trail has to offer!
Location
State GA
County Fulton
Lake Name None
Rooms
Bedroom Description Other
Other Rooms None
Basement None
Main Level Bedrooms 1
Dining Room Seats 12+, Separate Dining Room
Interior
Interior Features High Ceilings 10 ft Main, Tray Ceiling(s), Walk-In Closet(s)
Heating Central
Cooling Ceiling Fan(s), Central Air
Flooring Carpet, Ceramic Tile
Fireplaces Number 1
Fireplaces Type Living Room
Window Features Double Pane Windows
Appliance Dishwasher, Gas Cooktop, Microwave, Refrigerator
Laundry Laundry Room
Exterior
Exterior Feature Other
Parking Features Attached, Driveway, Garage
Garage Spaces 2.0
Fence Back Yard, Fenced, Privacy, Wood
Pool None
Community Features Homeowners Assoc, Near Trails/Greenway, Pool, Sidewalks, Tennis Court(s)
Utilities Available Sewer Available, Underground Utilities, Water Available
Waterfront Description None
View Other
Roof Type Shingle
Street Surface Paved
Accessibility None
Handicap Access None
Porch Covered, Patio
Private Pool false
Building
Lot Description Back Yard, Front Yard, Level
Story Three Or More
Foundation Slab
Sewer Public Sewer
Water Public
Architectural Style Traditional
Level or Stories Three Or More
Structure Type Brick Front,HardiPlank Type
New Construction No
Construction Status Resale
Schools
Elementary Schools Wolf Creek
Middle Schools Sandtown
High Schools Westlake
Others
Senior Community no
Restrictions false
Tax ID 09F400001627071
Acceptable Financing Cash, Conventional, FHA, VA Loan
Listing Terms Cash, Conventional, FHA, VA Loan
Special Listing Condition None
Read Less Info
Want to know what your home might be worth? Contact us for a FREE valuation!

Our team is ready to help you sell your home for the highest possible price ASAP

Bought with P. Rene Estates & Associates, LLC.
GET MORE INFORMATION
Real Estate Agent






