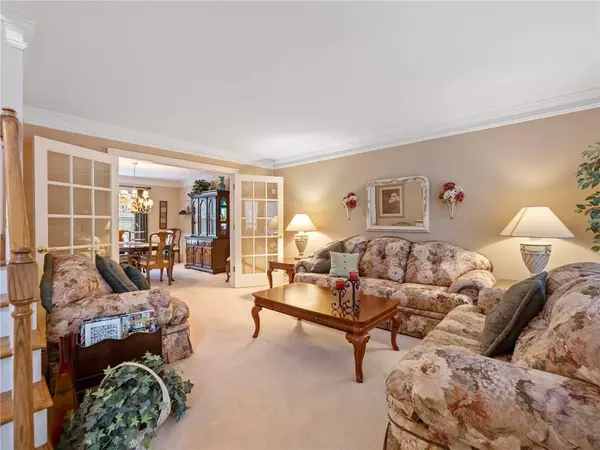$540,000
$575,000
6.1%For more information regarding the value of a property, please contact us for a free consultation.
4 Beds
3 Baths
3,125 SqFt
SOLD DATE : 06/17/2024
Key Details
Sold Price $540,000
Property Type Single Family Home
Sub Type Single Family Residence
Listing Status Sold
Purchase Type For Sale
Square Footage 3,125 sqft
Price per Sqft $172
Subdivision Buckingham
MLS Listing ID 7373788
Sold Date 06/17/24
Style Traditional
Bedrooms 4
Full Baths 3
Construction Status Resale
HOA Y/N No
Originating Board First Multiple Listing Service
Year Built 1989
Annual Tax Amount $3,958
Tax Year 2023
Lot Size 0.350 Acres
Acres 0.35
Property Description
NEW PRICE AND BRING YOUR OFFERS, SELLER IS MOTIVATED TO GET AN OFFER by the end of May & close in June. OPEN HOUSE THIS SUNDAY, 5/19/2024.
Well maintained home with an in inground pool! Located in the Buckingham neighborhood this home offers great curb appeal on a landscaped corner lot, brick front home, side entry garage with long driveway for extra parking, privacy fenced backyard where you can enjoy the inground pool and large deck. The interior of the home is spacious with a 2 story foyer with grand staircase, to the right is a formal living room/den that opens to a spacious dining room. The large kitchen offers newer appliances and a large dining area surrounded by windows allowing you to view that gorgeous yard. The kitchen opens up to the very spacious Family Room with vaulted ceilings and brick fireplace and views to the backyard. Also on the main level you have a full guest bedroom and the laundry. Upstairs is the oversized Owners Suite with double vanity, separate tub and shower. There are 2 secondary bedrooms and 1 full bathroom upstairs along with a bonus/flex room that is currently used for a work out room. The home is very well maintained and filled with natural light from the numerous windows.
Location
State GA
County Gwinnett
Lake Name None
Rooms
Bedroom Description Oversized Master
Other Rooms None
Basement None
Main Level Bedrooms 1
Dining Room Seats 12+, Separate Dining Room
Interior
Interior Features Crown Molding, Double Vanity, Entrance Foyer 2 Story, High Ceilings 10 ft Main
Heating Natural Gas
Cooling Ceiling Fan(s), Zoned
Flooring Carpet, Hardwood
Fireplaces Number 1
Fireplaces Type Brick
Window Features Window Treatments
Appliance Dishwasher, Disposal, Electric Range, Microwave, Refrigerator
Laundry Laundry Room, Main Level
Exterior
Exterior Feature Other
Parking Features Garage, Garage Faces Side
Garage Spaces 2.0
Fence Back Yard, Privacy, Wood
Pool Fiberglass, In Ground
Community Features None
Utilities Available Cable Available, Electricity Available, Natural Gas Available, Phone Available, Sewer Available, Underground Utilities, Water Available
Waterfront Description None
View Pool
Roof Type Composition
Street Surface Asphalt,Concrete
Accessibility None
Handicap Access None
Porch Deck
Private Pool false
Building
Lot Description Corner Lot, Landscaped, Level
Story Two
Foundation Slab
Sewer Public Sewer
Water Public
Architectural Style Traditional
Level or Stories Two
Structure Type Brick Front
New Construction No
Construction Status Resale
Schools
Elementary Schools Walnut Grove - Gwinnett
Middle Schools Creekland - Gwinnett
High Schools Collins Hill
Others
Senior Community no
Restrictions false
Tax ID R7089 086
Special Listing Condition None
Read Less Info
Want to know what your home might be worth? Contact us for a FREE valuation!

Our team is ready to help you sell your home for the highest possible price ASAP

Bought with Harry Norman Realtors
GET MORE INFORMATION
Real Estate Agent






