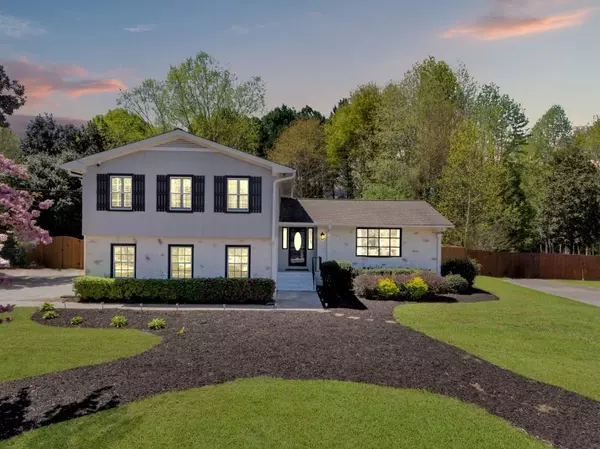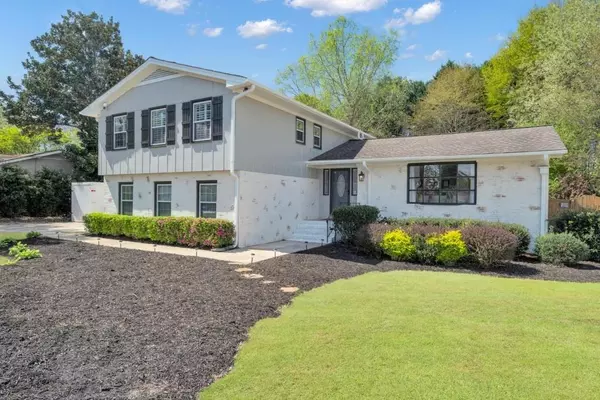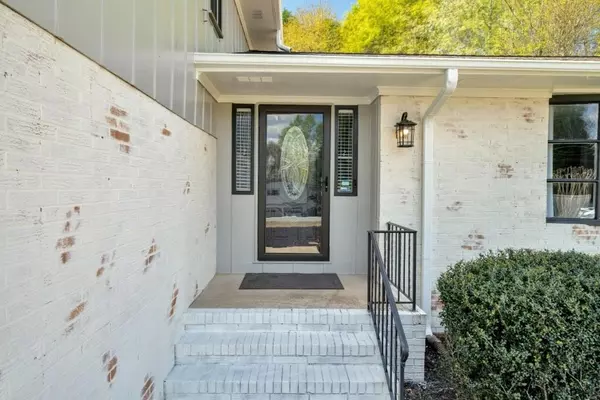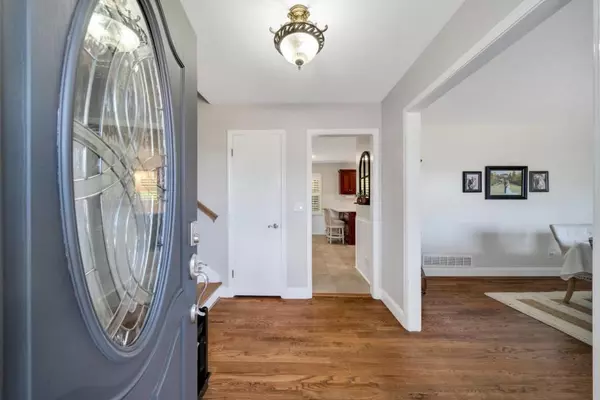$550,000
$550,000
For more information regarding the value of a property, please contact us for a free consultation.
4 Beds
2.5 Baths
2,339 SqFt
SOLD DATE : 06/21/2024
Key Details
Sold Price $550,000
Property Type Single Family Home
Sub Type Single Family Residence
Listing Status Sold
Purchase Type For Sale
Square Footage 2,339 sqft
Price per Sqft $235
Subdivision Lockridge Forest
MLS Listing ID 7365844
Sold Date 06/21/24
Style Traditional
Bedrooms 4
Full Baths 2
Half Baths 1
Construction Status Resale
HOA Fees $45
HOA Y/N Yes
Originating Board First Multiple Listing Service
Year Built 1969
Annual Tax Amount $6,115
Tax Year 2023
Lot Size 0.590 Acres
Acres 0.59
Property Description
Welcome to Lockridge Forest, a highly sought-after community nestled in Peachtree Corners! This stunning 4-bedroom, 2.5-bathroom brick home sits majestically on a large and flat .59-acre lot, offering both space and privacy. Recently painted and updated, the exterior boasts a charming lime washed brick facade that exudes timeless elegance. Inside, you'll find a wealth of modern amenities and stylish finishes. Step into the heart of the home - the oversized kitchen, where every detail has been carefully curated. New quartz countertops complement the abundance of cabinet space, perfect for storing all your culinary essentials. A gas range, stainless steel appliances, and a built-in ice maker elevate the functionality of this space, while a large Kohler kitchen sink and faucet add a touch of luxury. Whether you're hosting a gathering or enjoying a casual meal, the eat-in kitchen space and breakfast bar provide ample seating options. Adjacent to the kitchen is a full-sized dining room bathed in natural light, courtesy of a charming bay window. Plantation shutters, hardwood floors, and an oversized fireside family/living room with a large wood beam mantle further enhance the home's appeal. Convenience meets luxury on the main level, which features a half bath and a laundry room. The oversized master retreat awaits upstairs, complete with a walk-in shower, double vanities, and a spacious walk-in closet. The secondary bathroom has been completely renovated and boasts a new double vanity and tub/shower combo. Practicality meets style in the oversized two-car garage, featuring an epoxy-painted floor, storage cabinets, and workspace. Outside, the property is a nature lover's paradise, with a breathtaking .59-acre private lot. The fenced backyard offers a serene retreat with a fire pit, BBQ patio, and storage shed, providing endless opportunities for outdoor enjoyment. Don't miss the chance to make this beautiful home yours. Schedule a showing today and experience the perfect blend of comfort, style, and convenience in Lockridge Forest!
Location
State GA
County Gwinnett
Lake Name None
Rooms
Bedroom Description None
Other Rooms Shed(s)
Basement Crawl Space
Dining Room Separate Dining Room
Interior
Interior Features Entrance Foyer, High Speed Internet, Walk-In Closet(s)
Heating Central, Forced Air, Natural Gas
Cooling Ceiling Fan(s), Central Air
Flooring Ceramic Tile, Hardwood
Fireplaces Number 1
Fireplaces Type Living Room
Window Features None
Appliance Dishwasher, Disposal, Gas Range, Microwave, Refrigerator
Laundry In Hall, Laundry Room
Exterior
Exterior Feature Other, Private Entrance
Parking Features Attached, Garage, Garage Door Opener, Garage Faces Side, Level Driveway, RV Access/Parking
Garage Spaces 2.0
Fence Back Yard, Fenced, Wood
Pool None
Community Features Homeowners Assoc, Park, Playground, Pool, Street Lights, Tennis Court(s)
Utilities Available Cable Available, Electricity Available, Natural Gas Available, Phone Available, Sewer Available, Underground Utilities, Water Available
Waterfront Description None
View Trees/Woods, Other
Roof Type Composition
Street Surface Paved
Accessibility None
Handicap Access None
Porch Patio
Private Pool false
Building
Lot Description Cul-De-Sac, Landscaped, Level, Private, Wooded
Story Multi/Split
Foundation Concrete Perimeter
Sewer Public Sewer
Water Public
Architectural Style Traditional
Level or Stories Multi/Split
Structure Type Brick Front,Frame,Wood Siding
New Construction No
Construction Status Resale
Schools
Elementary Schools Peachtree
Middle Schools Pinckneyville
High Schools Norcross
Others
HOA Fee Include Swim,Tennis
Senior Community no
Restrictions false
Tax ID R6306 162
Ownership Fee Simple
Financing no
Special Listing Condition None
Read Less Info
Want to know what your home might be worth? Contact us for a FREE valuation!

Our team is ready to help you sell your home for the highest possible price ASAP

Bought with Harry Norman Realtors
GET MORE INFORMATION
Real Estate Agent






