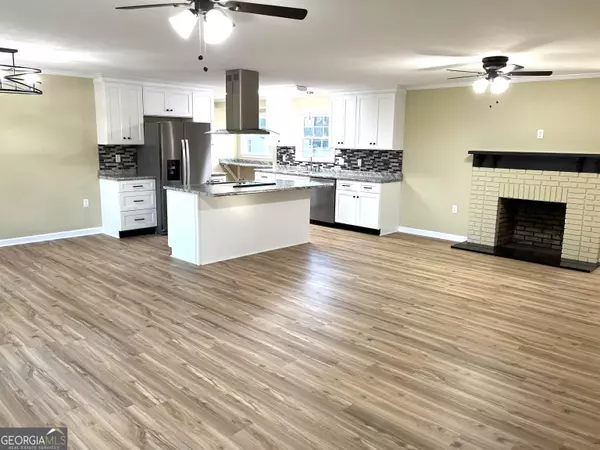$280,000
$289,000
3.1%For more information regarding the value of a property, please contact us for a free consultation.
4 Beds
3 Baths
2,132 SqFt
SOLD DATE : 06/24/2024
Key Details
Sold Price $280,000
Property Type Single Family Home
Sub Type Single Family Residence
Listing Status Sold
Purchase Type For Sale
Square Footage 2,132 sqft
Price per Sqft $131
MLS Listing ID 20165259
Sold Date 06/24/24
Style Brick 4 Side,Ranch
Bedrooms 4
Full Baths 3
HOA Y/N No
Originating Board Georgia MLS 2
Year Built 1969
Annual Tax Amount $1,000
Tax Year 2023
Lot Size 0.840 Acres
Acres 0.84
Lot Dimensions 36590.4
Property Description
Beautiful Remodeled Brick Home! This home has an open floor concept with features that include custom cabinets, tile backsplash, stainless appliances, vent hood, and large eat-in island. The home has been renovated throughout including new windows, doors, hardware, light fixtures, flooring, paint, countertops and stainless appliances. The new designed Kitchen is open to the family room, perfect for entertaining. There is a Bonus Room as well which could be a sunroom or playroom. Located off this space is a large bedroom, bath, and walk-in closet. This would be a perfect Mother n Law Suite. Located down a hallway, are 3 more bedrooms and baths. The Owners' bedroom has a private bath with double sinks and linen closet. The Guest Bath is located conveniently in the hallway near the Family Room. There is a cozy masonry fireplace located in the Family Room, perfect for cool evenings. Outside is a large backyard with Outbuilding that could be used as a shop. The property has several pecan trees and is landscaped. Other improvements include new duct work and 2 new mini splits. This home is located in Northwest Laurens but close to town. Move in ready!
Location
State GA
County Laurens
Rooms
Basement Crawl Space
Interior
Interior Features Double Vanity, Master On Main Level
Heating Electric
Cooling Electric
Flooring Carpet, Other
Fireplaces Number 1
Fireplace Yes
Appliance Electric Water Heater, Dishwasher, Oven/Range (Combo), Refrigerator, Stainless Steel Appliance(s)
Laundry Mud Room
Exterior
Parking Features Attached, Carport
Community Features None
Utilities Available Electricity Available, Phone Available
View Y/N No
Roof Type Composition
Private Pool No
Building
Lot Description Level
Faces From HWY 441 N, turn on Country Club Road. Home will be on the left about a mile.
Sewer Septic Tank
Water Well
Structure Type Wood Siding,Brick
New Construction No
Schools
Elementary Schools Northwest Laurens
Middle Schools West Laurens
High Schools West Laurens
Others
HOA Fee Include None
Tax ID D14B 008
Special Listing Condition Updated/Remodeled
Read Less Info
Want to know what your home might be worth? Contact us for a FREE valuation!

Our team is ready to help you sell your home for the highest possible price ASAP

© 2025 Georgia Multiple Listing Service. All Rights Reserved.
GET MORE INFORMATION
Real Estate Agent






