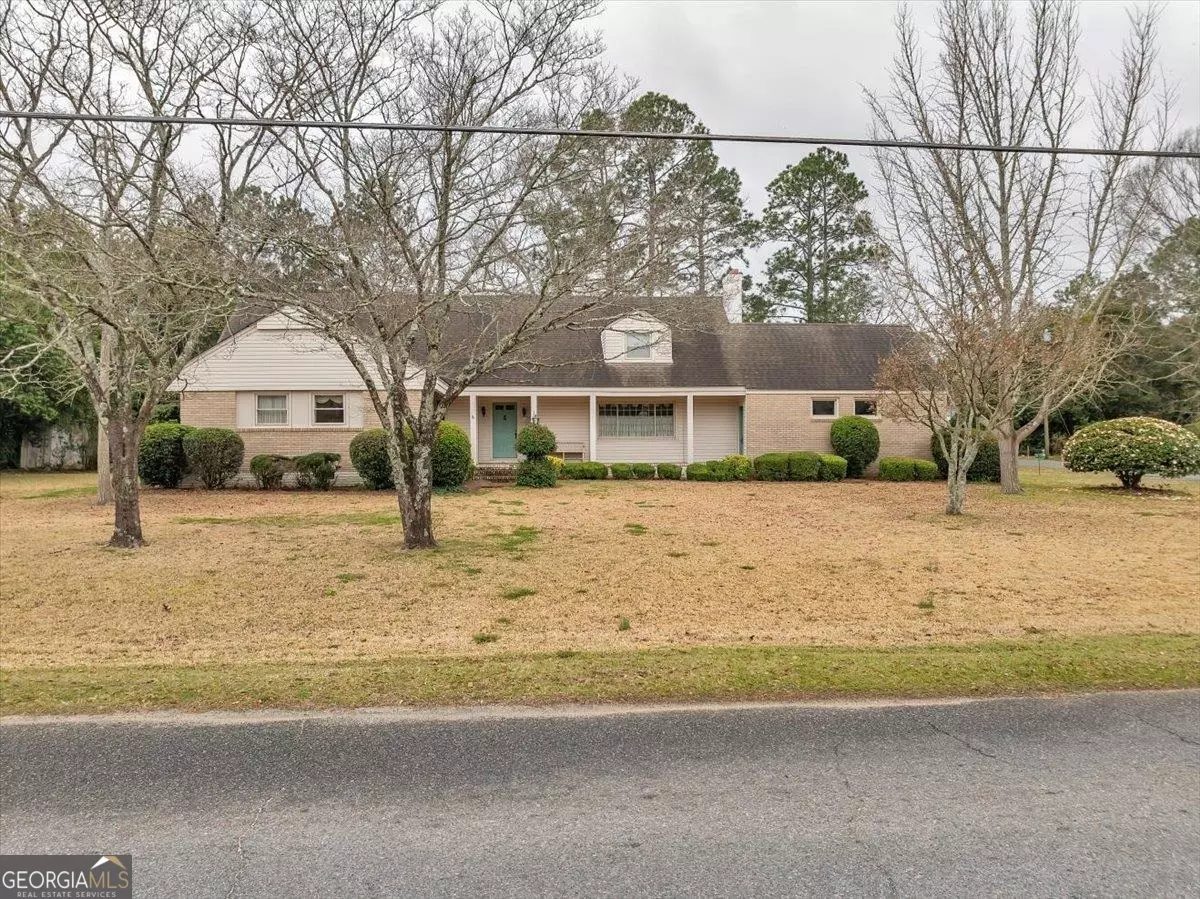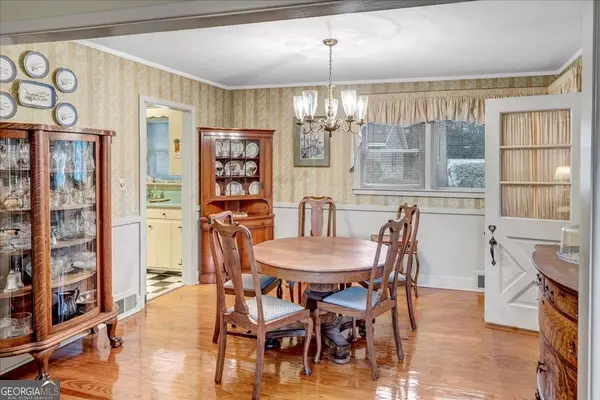$271,250
$275,000
1.4%For more information regarding the value of a property, please contact us for a free consultation.
4 Beds
2.5 Baths
2,556 SqFt
SOLD DATE : 06/25/2024
Key Details
Sold Price $271,250
Property Type Single Family Home
Sub Type Single Family Residence
Listing Status Sold
Purchase Type For Sale
Square Footage 2,556 sqft
Price per Sqft $106
MLS Listing ID 20172866
Sold Date 06/25/24
Style Traditional
Bedrooms 4
Full Baths 2
Half Baths 1
HOA Y/N No
Originating Board Georgia MLS 2
Year Built 1955
Annual Tax Amount $1,793
Tax Year 2022
Lot Size 0.480 Acres
Acres 0.48
Lot Dimensions 20908.8
Property Description
Welcome to this immaculately kept, traditional and historic 4-bedroom, 2.5-bathroom home, boasting timeless charm and elegance. Built in 1955, this residence exudes character with its hardwood floors and classic architectural elements. Upon entering, you're greeted by an open sitting room with a wood burning fireplace, perfect for unwinding after a long day. The main level features two spacious bedrooms, offering flexibility for guests or home office space. A sunroom bathed in natural light provides a tranquil retreat, ideal for enjoying morning coffee or curling up with a good book. Venture upstairs to discover two additional bedrooms, each offering comfort and privacy. One upstairs bedroom is also appointed with a kitchenette. The upstairs kitchenette and the charming addition found in the backyard -a 1-bedroom, 1-bathroom, make this property perfect for multigenerational living or possible rental income. Outside, you will also find a garden shed providing storage for tools and outdoor equipment, while the expansive backyard offers endless possibilities for outdoor entertaining and relaxation. Located close to schools, parks, shopping and only steps from Downtown Dublin, this home offers the perfect blend of historic elegance and modern convenience. Don't miss your opportunity to own a piece of timeless beauty-schedule your showing today!
Location
State GA
County Laurens
Rooms
Basement None
Interior
Interior Features Entrance Foyer, Tile Bath, Master On Main Level, Roommate Plan
Heating Central
Cooling Electric, Window Unit(s)
Flooring Hardwood, Tile, Carpet
Fireplaces Number 1
Fireplace Yes
Appliance Dishwasher, Oven/Range (Combo), Refrigerator
Laundry Laundry Closet
Exterior
Parking Features Garage
Community Features None
Utilities Available Cable Available, Sewer Connected, Electricity Available, High Speed Internet, Natural Gas Available, Phone Available, Water Available
View Y/N No
Roof Type Composition
Garage Yes
Private Pool No
Building
Lot Description Corner Lot
Faces From Premier Properties of Dublin, turn left onto Bellevue Ave. Turn right onto Hodges St. 1520 Highland will be on the right corner of Highland & Hodges.
Sewer Public Sewer
Water Public
Structure Type Wood Siding,Brick,Vinyl Siding
New Construction No
Schools
Elementary Schools Susie Dasher
Middle Schools Dublin
High Schools Dublin
Others
HOA Fee Include None
Tax ID D10C 166
Special Listing Condition Resale
Read Less Info
Want to know what your home might be worth? Contact us for a FREE valuation!

Our team is ready to help you sell your home for the highest possible price ASAP

© 2025 Georgia Multiple Listing Service. All Rights Reserved.
GET MORE INFORMATION
Real Estate Agent






