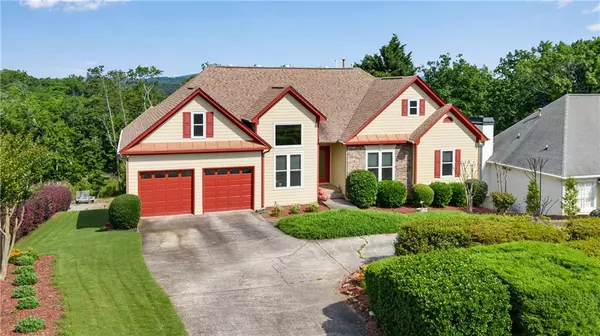$589,000
$600,000
1.8%For more information regarding the value of a property, please contact us for a free consultation.
4 Beds
3 Baths
3,014 SqFt
SOLD DATE : 06/28/2024
Key Details
Sold Price $589,000
Property Type Single Family Home
Sub Type Single Family Residence
Listing Status Sold
Purchase Type For Sale
Square Footage 3,014 sqft
Price per Sqft $195
Subdivision Habersham Pointe
MLS Listing ID 7393582
Sold Date 06/28/24
Style Ranch
Bedrooms 4
Full Baths 3
Construction Status Resale
HOA Y/N No
Originating Board First Multiple Listing Service
Year Built 1996
Annual Tax Amount $590
Tax Year 2023
Lot Size 0.640 Acres
Acres 0.64
Property Description
Welcome to your new sanctuary! This stunning ranch-style home offers an ideal blend of elegance and comfort, boasting 4 bedrooms and 3 full bathrooms. As you step inside, you'll immediately be impressed by the spaciousness and charm of the 16+ ft ceilings in the foyer, dining room, and great room, creating a welcoming ambiance that invites you to explore further.
Enjoy the benefits of newly replaced triple pane windows throughout, ensuring both energy efficiency and peace and quiet within. The main level features newly updated bathrooms and hardwood floors, adding a touch of luxury to each living space.
The heart of the home, the kitchen, has been thoughtfully renovated with granite countertops, stainless steel appliances, and additional built-in storage, making meal prep and entertaining a breeze. Retire to the master bedroom on the main level, complete with trey ceilings, a walk-in closet, and a fully upgraded master bath boasting a dual vanity, separate tub, and tiled shower.
Two additional bedrooms on the main level offer versatility and convenience, while the fully finished daylight basement provides an abundance of space for relaxation and recreation. From the climate-controlled wine cellar to the exercise room and media room, there's something for everyone to enjoy. A wet bar, fourth bedroom, and full bathroom complete the lower level, ensuring comfort and functionality for all and could easily be a teen-suite or turned into an in-law suite.
Step outside to discover the new Trex decking, perfect for enjoying the serene surroundings and taking in the beauty of the meticulously landscaped yard. With its prime location just 0.5 miles from Habersham Marina, with Lake Lanier nearby, this home offers the ultimate in convenience and luxury. Don't miss out on the opportunity to make it yours!
Location
State GA
County Forsyth
Lake Name None
Rooms
Bedroom Description Master on Main
Other Rooms None
Basement Daylight, Exterior Entry, Finished, Finished Bath, Full
Main Level Bedrooms 3
Dining Room Separate Dining Room
Interior
Interior Features Double Vanity, Entrance Foyer 2 Story, Tray Ceiling(s), Walk-In Closet(s), Wet Bar
Heating Central, Forced Air, Heat Pump
Cooling Ceiling Fan(s), Central Air
Flooring Carpet, Hardwood
Fireplaces Number 1
Fireplaces Type Gas Log, Living Room
Window Features Insulated Windows
Appliance Dishwasher
Laundry Laundry Room
Exterior
Exterior Feature Private Entrance, Private Yard, Rear Stairs
Parking Features Attached, Driveway, Garage, Garage Faces Front, Kitchen Level
Garage Spaces 2.0
Fence None
Pool None
Community Features None
Utilities Available Cable Available, Electricity Available, Natural Gas Available, Phone Available, Underground Utilities, Water Available
Waterfront Description None
View Trees/Woods
Roof Type Composition,Shingle
Street Surface Paved
Accessibility None
Handicap Access None
Porch Deck
Private Pool false
Building
Lot Description Back Yard, Front Yard, Landscaped, Other
Story Two
Foundation Slab
Sewer Septic Tank
Water Public
Architectural Style Ranch
Level or Stories Two
Structure Type Cement Siding,Stone
New Construction No
Construction Status Resale
Schools
Elementary Schools Mashburn
Middle Schools Lakeside - Forsyth
High Schools Forsyth Central
Others
Senior Community no
Restrictions false
Tax ID 198 318
Special Listing Condition None
Read Less Info
Want to know what your home might be worth? Contact us for a FREE valuation!

Our team is ready to help you sell your home for the highest possible price ASAP

Bought with Redfin Corporation
GET MORE INFORMATION
Real Estate Agent






