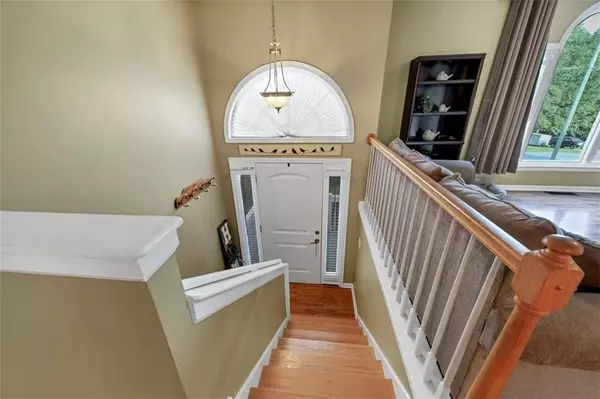$275,000
$275,000
For more information regarding the value of a property, please contact us for a free consultation.
3 Beds
2 Baths
1,339 SqFt
SOLD DATE : 06/28/2024
Key Details
Sold Price $275,000
Property Type Single Family Home
Sub Type Single Family Residence
Listing Status Sold
Purchase Type For Sale
Square Footage 1,339 sqft
Price per Sqft $205
Subdivision Harvard Park
MLS Listing ID 7389576
Sold Date 06/28/24
Style Traditional
Bedrooms 3
Full Baths 2
Construction Status Resale
HOA Y/N No
Originating Board First Multiple Listing Service
Year Built 2000
Annual Tax Amount $229
Tax Year 2022
Lot Size 0.480 Acres
Acres 0.48
Property Description
Welcome home to this 3-bedroom, 2-bathroom home located in the desirable Harvard Park neighborhood without the constraints of an HOA.
Upon entering, you will be greeted by a family room bathed in natural light, courtesy of new windows installed in 2022, complete with a transferable warranty. A cozy wood-burning fireplace adds a touch of rustic charm, perfect for those cozy evenings. Adjacent to the family family room is a separate dining room, ideal for entertaining.
The kitchen features a new dishwasher and gas stove. The owner's suite is a tranquil retreat with a beautiful bay window, a separate tub and shower, and a walk-in closet offering ample storage space.
Downstairs, a bonus room awaits, perfect for a home office, gym, or playroom, and includes a laundry room with a new washer and dryer for your convenience.
Step outside to the deck, where a retractable pergola provides shade and comfort, creating the perfect setting for outdoor entertaining or quiet relaxation. The level, fenced-in backyard is a versatile space, ideal for gardening enthusiasts or those needing RV storage. Enjoy fruit from the peach tree in the front yard and blueberry bushes in the back. This home has it all! Come see it today.
Location
State GA
County Carroll
Lake Name None
Rooms
Bedroom Description Master on Main,Oversized Master
Other Rooms None
Basement None
Main Level Bedrooms 3
Dining Room Separate Dining Room
Interior
Interior Features Entrance Foyer, High Speed Internet, Tray Ceiling(s), Walk-In Closet(s)
Heating Natural Gas
Cooling Ceiling Fan(s), Central Air
Flooring Carpet
Fireplaces Number 1
Fireplaces Type Factory Built, Family Room, Glass Doors
Window Features Insulated Windows
Appliance Dishwasher, Dryer, Gas Range, Gas Water Heater, Refrigerator, Washer
Laundry Laundry Room, Lower Level
Exterior
Exterior Feature Private Entrance, Private Yard, Rear Stairs
Parking Features Attached, Driveway, Garage, Garage Faces Front, Level Driveway, RV Access/Parking
Garage Spaces 2.0
Fence Chain Link, Privacy, Wood
Pool None
Community Features Near Schools, Near Shopping, Restaurant
Utilities Available Cable Available, Electricity Available, Natural Gas Available, Phone Available, Water Available
Waterfront Description None
View Other
Roof Type Composition
Street Surface Asphalt
Accessibility None
Handicap Access None
Porch Deck, Front Porch, Rear Porch
Private Pool false
Building
Lot Description Back Yard, Front Yard, Landscaped, Level, Private, Wooded
Story Multi/Split
Foundation None
Sewer Septic Tank
Water Public
Architectural Style Traditional
Level or Stories Multi/Split
Structure Type Vinyl Siding
New Construction No
Construction Status Resale
Schools
Elementary Schools Glanton-Hindsman
Middle Schools Villa Rica
High Schools Villa Rica
Others
Senior Community no
Restrictions false
Tax ID 167 0400
Acceptable Financing Cash, Conventional, FHA, VA Loan
Listing Terms Cash, Conventional, FHA, VA Loan
Special Listing Condition None
Read Less Info
Want to know what your home might be worth? Contact us for a FREE valuation!

Our team is ready to help you sell your home for the highest possible price ASAP

Bought with Duffey Realty, Inc.
GET MORE INFORMATION
Real Estate Agent






