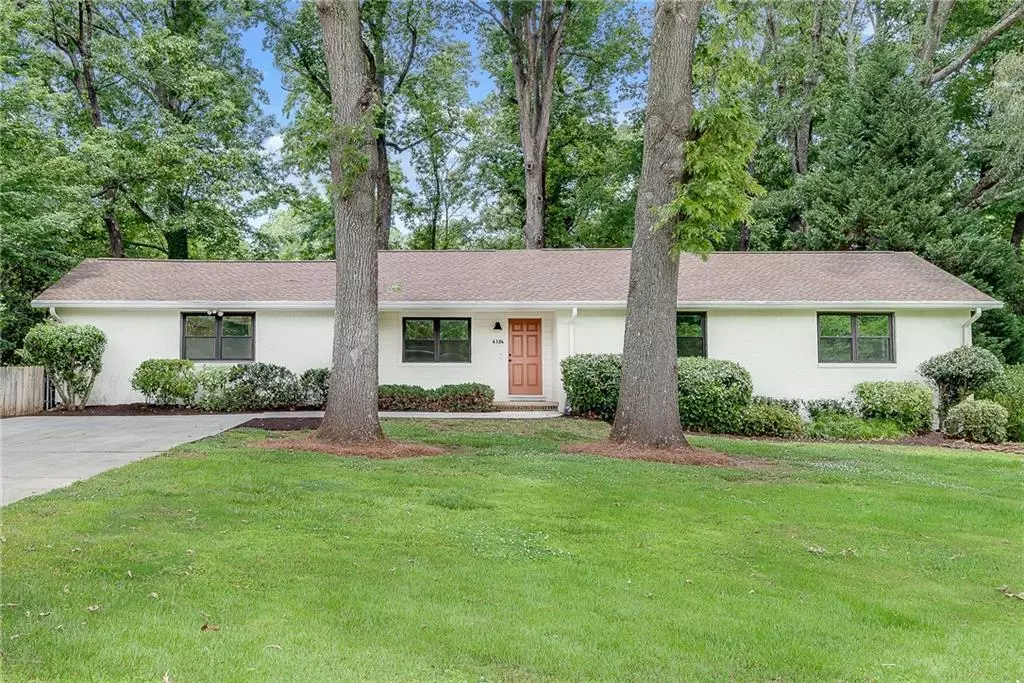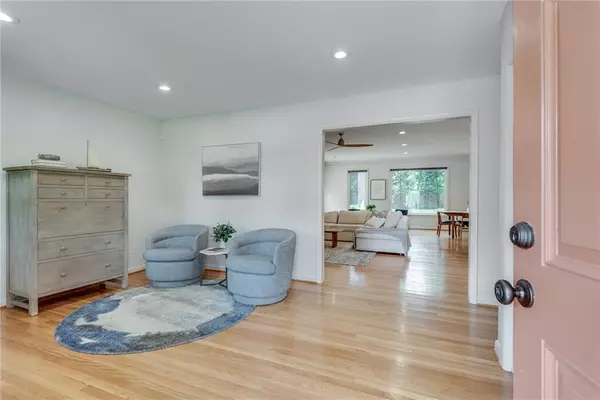$555,000
$539,900
2.8%For more information regarding the value of a property, please contact us for a free consultation.
4 Beds
3 Baths
2,105 SqFt
SOLD DATE : 06/28/2024
Key Details
Sold Price $555,000
Property Type Single Family Home
Sub Type Single Family Residence
Listing Status Sold
Purchase Type For Sale
Square Footage 2,105 sqft
Price per Sqft $263
Subdivision Sharon Park
MLS Listing ID 7387621
Sold Date 06/28/24
Style Ranch
Bedrooms 4
Full Baths 3
Construction Status Updated/Remodeled
HOA Y/N No
Originating Board First Multiple Listing Service
Year Built 1960
Annual Tax Amount $4,738
Tax Year 2023
Lot Size 0.500 Acres
Acres 0.5
Property Description
Welcome to your dream home! Situated on a flat, half-acre lot on a quiet street in Tucker, this painted brick ranch boasts incredible curb appeal and modern comforts. Renovated in 2019, this home offers a seamless blend of style and functionality. Step inside to be greeted by a welcoming foyer that flows into an open floor plan. The chef's kitchen, a true centerpiece, features marble countertops, custom cabinetry, and painted white cabinets that provide ample storage. Overlooking the dining and living areas, the kitchen is framed by picture windows offering a gorgeous view of the park-like backyard. The living space is bathed in natural light, creating a warm and inviting atmosphere. A handy office nook off the foyer is perfect for remote work or study, conveniently located across from the Primary Suite. This spacious suite also overlooks the backyard and includes a luxurious bathroom with marble and porcelain tile, a glass-enclosed shower, and an oversized closet with ample storage. Three generously sized secondary bedrooms, all with hardwood floors and abundant sunlight, are located down the hall from the living room. One bedroom features an ensuite bathroom, while the other two share a large hall bathroom. For added convenience, the laundry room is situated just off the foyer. The backyard is a true oasis, complete with a charming cottage shed and additional storage on the side of the house that could double as a workshop. The fully fenced yard is perfect for kids and pets, and there's even room for a future swimming pool. This home is ideally located, within walking distance to Livsey Elementary School and Henderson Mill Park. A short drive will take you to the shops, restaurants, and the charming Downtown Tucker. Don't miss the opportunity to make this beautiful, renovated ranch your new home!
Location
State GA
County Dekalb
Lake Name None
Rooms
Bedroom Description Master on Main
Other Rooms Outbuilding, Shed(s), Storage, Workshop
Basement Crawl Space
Main Level Bedrooms 4
Dining Room Open Concept, Seats 12+
Interior
Interior Features Double Vanity, Entrance Foyer, Walk-In Closet(s)
Heating Central
Cooling Central Air
Flooring Hardwood
Fireplaces Type None
Window Features Double Pane Windows
Appliance Dishwasher, Electric Cooktop
Laundry In Hall
Exterior
Exterior Feature Private Yard, Rain Gutters, Storage
Parking Features Driveway
Fence Back Yard, Fenced
Pool None
Community Features Dog Park, Near Schools, Near Shopping, Near Trails/Greenway, Park
Utilities Available Cable Available, Electricity Available, Natural Gas Available, Phone Available, Sewer Available, Water Available
Waterfront Description None
View Trees/Woods
Roof Type Composition
Street Surface Asphalt
Accessibility Central Living Area
Handicap Access Central Living Area
Porch Covered, Front Porch, Patio
Total Parking Spaces 4
Private Pool false
Building
Lot Description Back Yard, Landscaped, Level
Story One
Foundation Block
Sewer Public Sewer
Water Public
Architectural Style Ranch
Level or Stories One
Structure Type Brick 4 Sides
New Construction No
Construction Status Updated/Remodeled
Schools
Elementary Schools Livsey
Middle Schools Tucker
High Schools Tucker
Others
Senior Community no
Restrictions false
Tax ID 18 261 04 006
Special Listing Condition None
Read Less Info
Want to know what your home might be worth? Contact us for a FREE valuation!

Our team is ready to help you sell your home for the highest possible price ASAP

Bought with Harry Norman Realtors
GET MORE INFORMATION
Real Estate Agent






