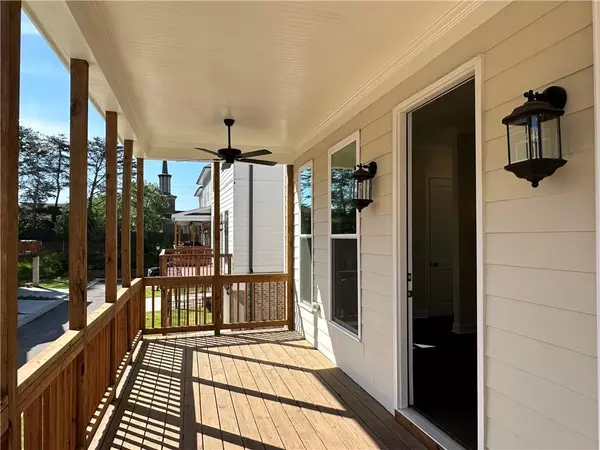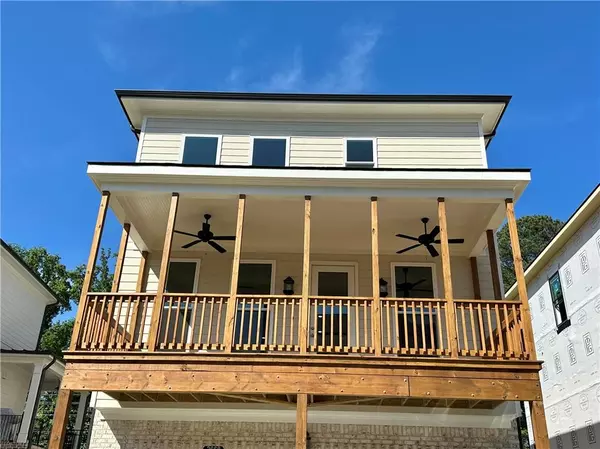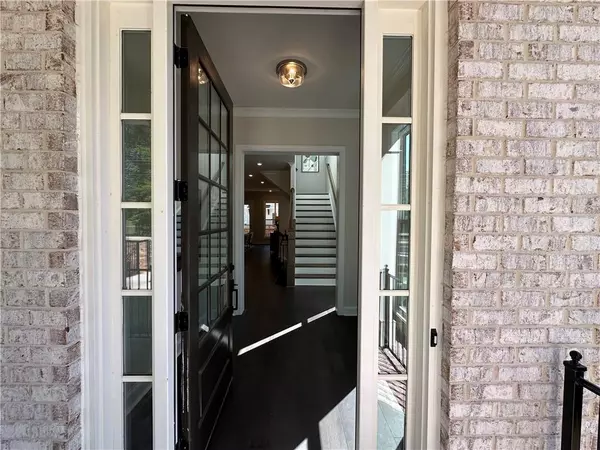$658,025
$668,025
1.5%For more information regarding the value of a property, please contact us for a free consultation.
4 Beds
3.5 Baths
2,676 SqFt
SOLD DATE : 06/27/2024
Key Details
Sold Price $658,025
Property Type Single Family Home
Sub Type Single Family Residence
Listing Status Sold
Purchase Type For Sale
Square Footage 2,676 sqft
Price per Sqft $245
Subdivision Evanshire
MLS Listing ID 7270322
Sold Date 06/27/24
Style Other,Traditional
Bedrooms 4
Full Baths 3
Half Baths 1
Construction Status New Construction
HOA Fees $175
HOA Y/N Yes
Originating Board First Multiple Listing Service
Year Built 2023
Tax Year 2023
Lot Size 4,791 Sqft
Acres 0.11
Property Description
SPRING INTO A NEW HOME AT EVANSHIRE! With the "Home of the Month" incentive for May, offering $15,000 anyway you want, now is the perfect time to make this stunning home yours! The Greenville home is a true gem, filled with natural light and designed for modern living. Its unique front porch offers a charming spot to relax and watch the kids play in the fenced front yard or catch up with family and friends. As you enter, you're welcomed by a spacious foyer leading to a separate dining room and hardwood floors that flow into the main living space. The kitchen serves as the heart of the home, boasting designer upgrades including white stacked cabinets, stunning quartz countertops, a tile backsplash, and stainless appliances. The single bowl stainless sink and covered rear deck add to the kitchen's functionality and appeal. Adjacent to the kitchen, the family room offers ample space for relaxation and features a cozy nook, perfect for reading or a home office. Accessible from the family room, the oversized covered rear deck provides plenty of space for outdoor dining and grilling. Upstairs, the roomy owner's suite awaits, complete with a luxurious bathroom featuring separate vanities, a soaking tub, and a frameless shower with elegant tile details. Two additional bedrooms share a bath, providing comfort and convenience for family members or guests. On the terrace level, a fourth bedroom with a private bath offers versatility and can be used as a media room, game room, or fitness area. A door leads out to a side courtyard, providing additional outdoor space for relaxation or entertaining. The community pool offers additional amenities for residents to enjoy, while the HOA takes care of all lawn maintenance, making for easy living. With the "Home of the Month" incentive for May, offering $15,000 anyway you want, now is the perfect time to make this stunning home yours! Photos are of the actual home! GPS Address 2978 Duluth HWY Duluth GA 30096.
At TPG, we value our customer, team member, and vendor team safety. Our communities are active construction zones and may not be safe to visit at certain stages of construction. Due to this, we ask all agents visiting the community with their clients come to the office prior to visiting any listed homes. Please note, during your visit, you will be escorted by a TPG employee and may be required to wear flat, closed toe shoes and a hardhat [The Greenville]
Location
State GA
County Gwinnett
Lake Name None
Rooms
Bedroom Description Other
Other Rooms None
Basement Exterior Entry, Finished, Finished Bath, Interior Entry
Dining Room Open Concept, Separate Dining Room
Interior
Interior Features Crown Molding, Disappearing Attic Stairs, Double Vanity, Entrance Foyer, High Ceilings 10 ft Main, Tray Ceiling(s), Other
Heating Natural Gas
Cooling Central Air
Flooring Carpet, Ceramic Tile, Hardwood
Fireplaces Type None
Window Features Double Pane Windows,Insulated Windows
Appliance Dishwasher, Disposal, Gas Cooktop, Gas Water Heater
Laundry Upper Level
Exterior
Exterior Feature None
Parking Features Attached, Garage, Garage Faces Rear
Garage Spaces 2.0
Fence Fenced
Pool None
Community Features Clubhouse, Pool, Street Lights, Other
Utilities Available Cable Available, Electricity Available, Natural Gas Available, Sewer Available, Underground Utilities, Water Available
Waterfront Description None
View Other
Roof Type Composition,Shingle
Street Surface Asphalt
Accessibility None
Handicap Access None
Porch Covered, Deck, Front Porch, Patio
Private Pool false
Building
Lot Description Level, Zero Lot Line, Other
Story Three Or More
Foundation Slab
Sewer Public Sewer
Water Public
Architectural Style Other, Traditional
Level or Stories Three Or More
Structure Type Brick Front,Fiber Cement,HardiPlank Type
New Construction No
Construction Status New Construction
Schools
Elementary Schools Harris
Middle Schools Duluth
High Schools Duluth
Others
Senior Community no
Restrictions true
Tax ID R6235 095
Special Listing Condition None
Read Less Info
Want to know what your home might be worth? Contact us for a FREE valuation!

Our team is ready to help you sell your home for the highest possible price ASAP

Bought with Atlanta Fine Homes Sotheby's International
GET MORE INFORMATION
Real Estate Agent






