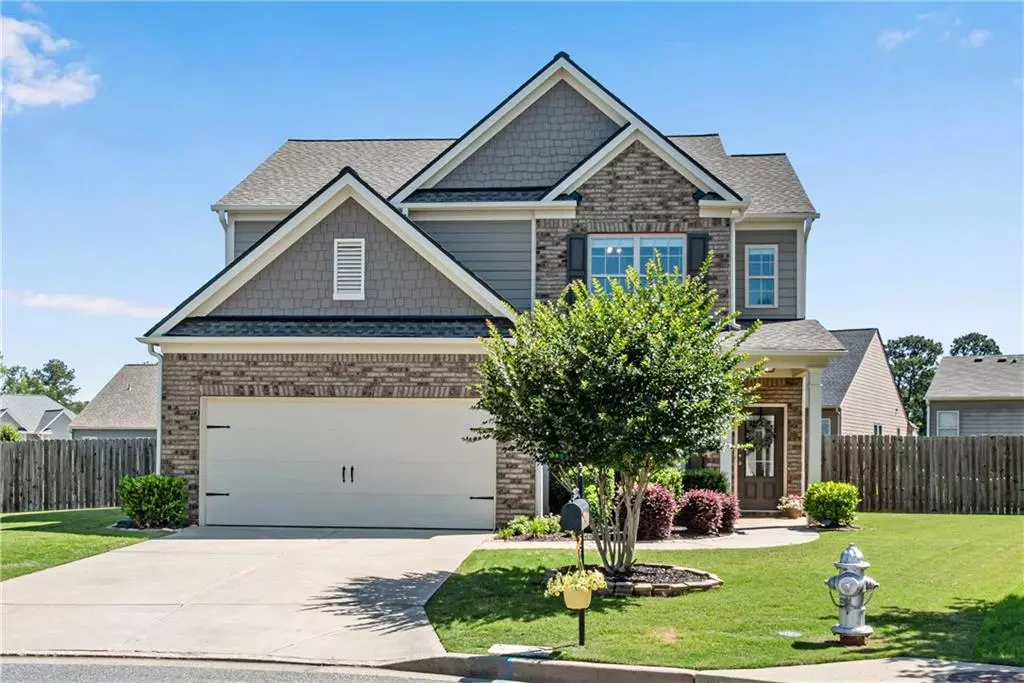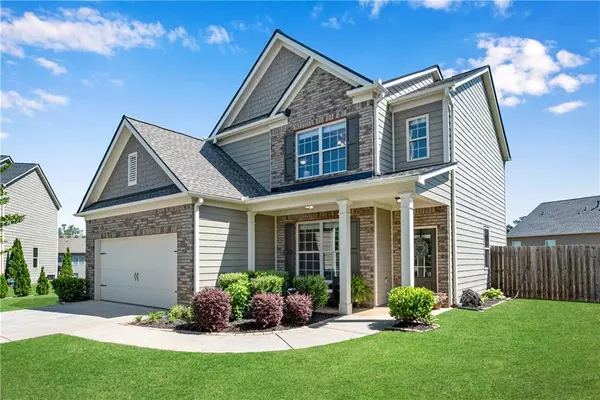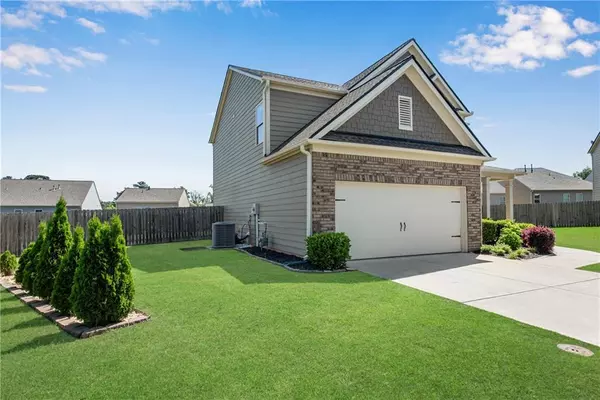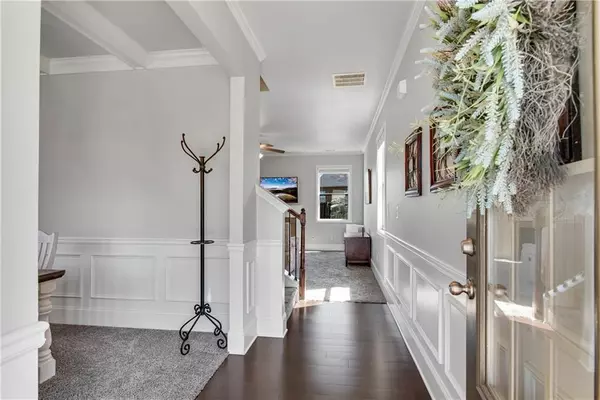$461,000
$449,900
2.5%For more information regarding the value of a property, please contact us for a free consultation.
3 Beds
2.5 Baths
2,096 SqFt
SOLD DATE : 06/28/2024
Key Details
Sold Price $461,000
Property Type Single Family Home
Sub Type Single Family Residence
Listing Status Sold
Purchase Type For Sale
Square Footage 2,096 sqft
Price per Sqft $219
Subdivision Bridgetowne
MLS Listing ID 7395075
Sold Date 06/28/24
Style Craftsman
Bedrooms 3
Full Baths 2
Half Baths 1
Construction Status Resale
HOA Fees $500
HOA Y/N Yes
Originating Board First Multiple Listing Service
Year Built 2016
Annual Tax Amount $3,829
Tax Year 2023
Lot Size 0.260 Acres
Acres 0.26
Property Description
Welcome to this wonderful two-story cul de sac home located in one of North Forsyth's favorite neighborhoods. Less than one mile from GA 400 and sited on a cul de sac lot, this brick front craftsman home has an oversized dream back yard with privacy fence. It is truly an outdoor lover's dream - complete with garden area, patio and fire pit. Inside you'll find a fresh, neutral paint palette throughout with thoughtfully planned spaces - open floorplan and beautiful dining room with coffered ceilings. The spacious kitchen with new appliances is well designed and offers a view to the family room and back yard - perfect flow to host dinner parties and family gatherings. Upstairs you'll find the owner's suite with and two additional bedrooms that share a bath. An oversized loft provides extra space that can be used as a playroom, teen suite or TV viewing area for the family to get together and watch their favorite show. Outside you'll find the exterior has been well maintained and features a NEW ROOF. Bridgetowne is a remarkable, friendly neighborhood with pool, clubhouse, dog park and playground. Wal-Mart, Aldi, and Starbucks and other shopping is just a short stroll away - you will love the convenience living here brings. This is truly one of the best homes to come on the market in Bridgetowne! Don't wait to make a move - this home will be just a short drive to the hew Coal Mountain Town Center - a 140 acre mixed used live/work/play project in development - make an appointment to view today!
Location
State GA
County Forsyth
Lake Name None
Rooms
Bedroom Description Other
Other Rooms None
Basement None
Dining Room Seats 12+, Separate Dining Room
Interior
Interior Features Disappearing Attic Stairs, Double Vanity, Entrance Foyer, High Ceilings 9 ft Main, High Ceilings 9 ft Upper
Heating Central, Forced Air, Natural Gas, Zoned
Cooling Ceiling Fan(s), Central Air, Zoned
Flooring Carpet, Ceramic Tile, Wood
Fireplaces Number 1
Fireplaces Type Factory Built, Family Room, Gas Starter
Window Features Double Pane Windows,Insulated Windows
Appliance Dishwasher, Disposal, Double Oven, Gas Cooktop, Microwave, Refrigerator, Self Cleaning Oven
Laundry Electric Dryer Hookup, Gas Dryer Hookup, Laundry Room, Main Level
Exterior
Exterior Feature Private Yard, Rain Gutters
Parking Features Attached, Garage, Garage Door Opener, Garage Faces Front, Kitchen Level, Level Driveway
Garage Spaces 2.0
Fence Back Yard, Fenced, Privacy, Wood
Pool None
Community Features Dog Park, Homeowners Assoc, Near Schools, Near Shopping, Playground, Pool, Sidewalks, Street Lights
Utilities Available Cable Available, Electricity Available, Natural Gas Available, Phone Available, Sewer Available, Underground Utilities, Water Available
Waterfront Description None
View City
Roof Type Composition
Street Surface Asphalt,Paved
Accessibility None
Handicap Access None
Porch Front Porch, Patio
Private Pool false
Building
Lot Description Back Yard, Cul-De-Sac, Front Yard, Landscaped, Level
Story Two
Foundation Slab
Sewer Public Sewer
Water Public
Architectural Style Craftsman
Level or Stories Two
Structure Type HardiPlank Type
New Construction No
Construction Status Resale
Schools
Elementary Schools Coal Mountain
Middle Schools North Forsyth
High Schools North Forsyth
Others
HOA Fee Include Reserve Fund,Swim
Senior Community no
Restrictions true
Tax ID 217 712
Special Listing Condition None
Read Less Info
Want to know what your home might be worth? Contact us for a FREE valuation!

Our team is ready to help you sell your home for the highest possible price ASAP

Bought with Sanders RE, LLC
GET MORE INFORMATION
Real Estate Agent






