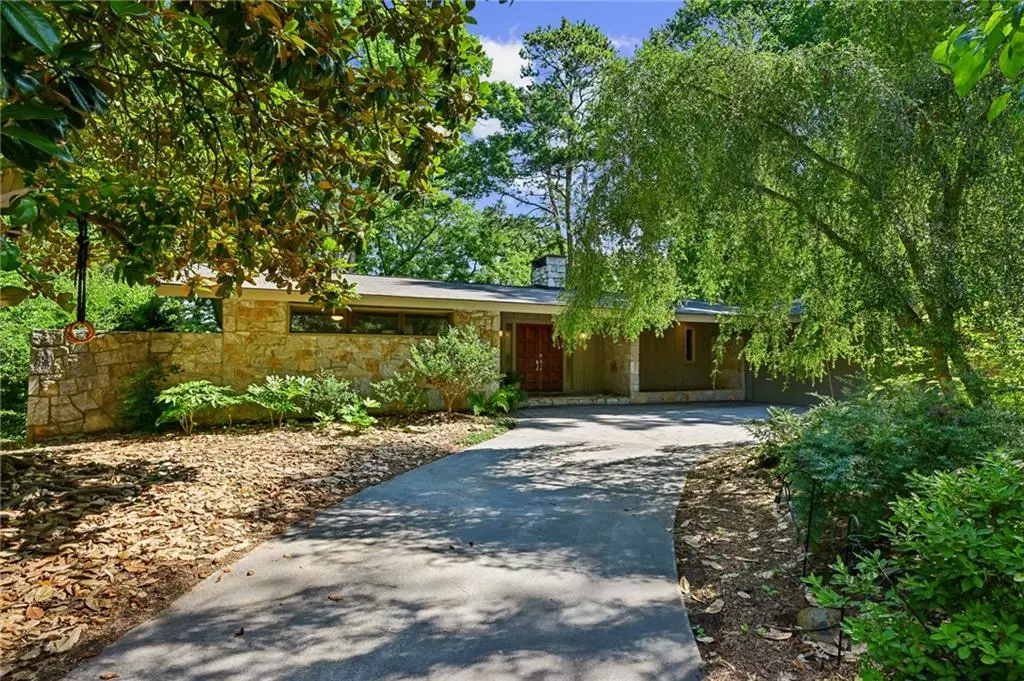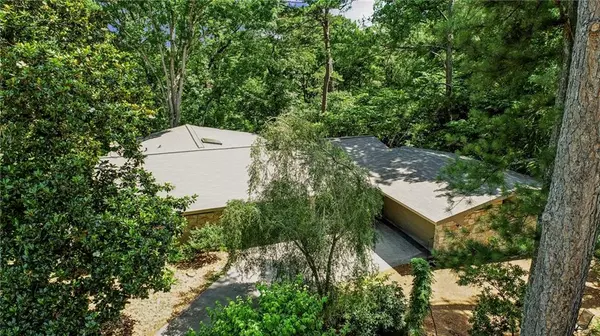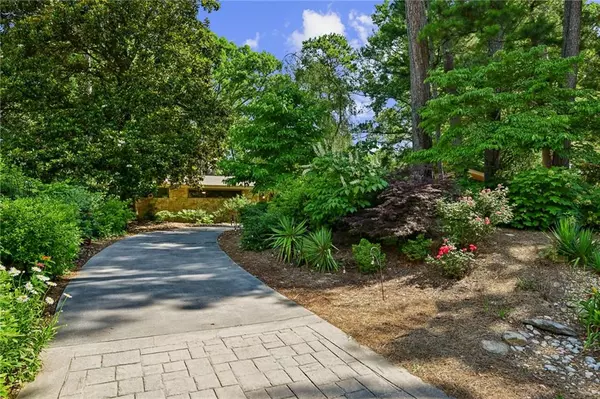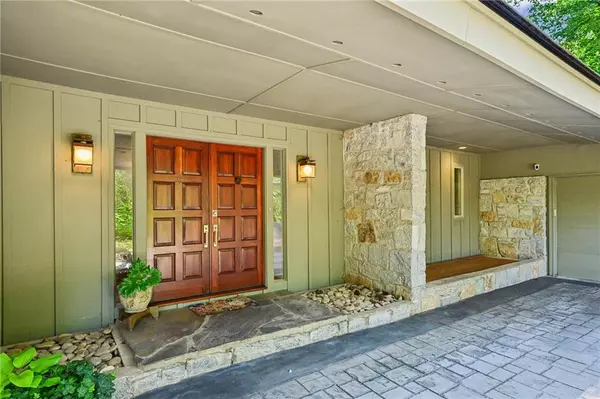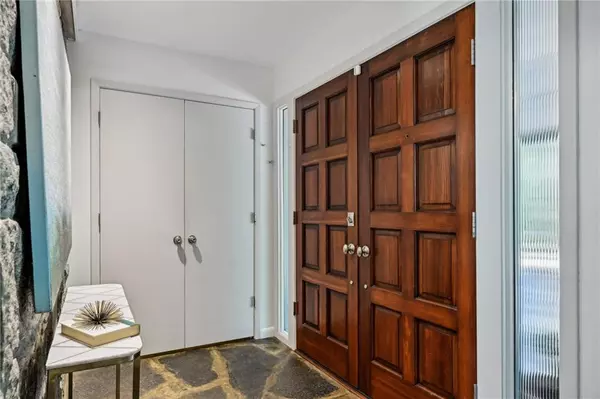$910,000
$875,000
4.0%For more information regarding the value of a property, please contact us for a free consultation.
4 Beds
3 Baths
3,493 SqFt
SOLD DATE : 07/03/2024
Key Details
Sold Price $910,000
Property Type Single Family Home
Sub Type Single Family Residence
Listing Status Sold
Purchase Type For Sale
Square Footage 3,493 sqft
Price per Sqft $260
Subdivision Flair Forest
MLS Listing ID 7401081
Sold Date 07/03/24
Style Mid-Century Modern,Ranch
Bedrooms 4
Full Baths 3
Construction Status Resale
HOA Fees $750
HOA Y/N Yes
Originating Board First Multiple Listing Service
Year Built 1962
Annual Tax Amount $7,467
Tax Year 2023
Lot Size 1.162 Acres
Acres 1.162
Property Description
ROBERT MILLER GREEN-inspired masterpiece of Mid-Century modern nestled on the serene coast of Lake Flair, where every detail speaks of elegance and tranquility. Set on over 1.2 acres of lush, private grounds, adorned with meandering nature paths and enchanting gardens, this residence offers a retreat like no other.
Step inside to discover an open floor plan adorned with sleek Bosch and Fagor Innovation appliances, including an induction cook service, perfect for culinary enthusiasts. From the expansive windows, soak in the breathtaking views of the wood paths and the tranquil lake beyond, offering a mesmerizing backdrop in every season.
Unwind in the sunroom, surrounded by walls of windows that blur the lines between indoor and outdoor living, evoking the sensation of being nestled in the North Georgia Mountains. Step out onto the oversized deck, a private oasis where relaxation knows no bounds.
This home boasts every amenity imaginable, including a vast workshop complete with a built-in vacuum system, ideal for creative endeavors or DIY projects. Hosting guests is effortless with a generously sized guest room featuring a separate full bath.
For the industrious at heart, an incredible office awaits on the terrace level, offering panoramic views of the lake and abundant workspace and storage. Ascend the open, extra-wide stairs flanked by exposed granite rock walls, a testament to the home's natural beauty.
Cozy up by one of two fireplaces, including a double-sided glass gas fireplace that bridges the family room and den, creating an ambiance of warmth and comfort.
With its seamless blend of modern luxury and natural splendor, this Mid-Century marvel offers a lifestyle of unparalleled sophistication and serenity. Welcome home to Lake Flair, where timeless elegance meets lakeside living at its finest.
Location
State GA
County Dekalb
Lake Name None
Rooms
Bedroom Description In-Law Floorplan,Master on Main
Other Rooms None
Basement Daylight, Exterior Entry, Finished, Finished Bath, Full, Walk-Out Access
Main Level Bedrooms 3
Dining Room Open Concept
Interior
Interior Features Beamed Ceilings, Bookcases, Entrance Foyer, High Speed Internet, His and Hers Closets, Low Flow Plumbing Fixtures, Recessed Lighting, Track Lighting
Heating Central, Natural Gas
Cooling Ceiling Fan(s), Central Air, Electric, Whole House Fan
Flooring Hardwood
Fireplaces Number 2
Fireplaces Type Basement, Double Sided, Family Room, Fire Pit, Glass Doors, Stone
Window Features Double Pane Windows,Skylight(s),Wood Frames
Appliance Dishwasher, Disposal
Laundry In Basement, Lower Level, Main Level
Exterior
Exterior Feature Courtyard, Garden, Lighting, Private Yard, Storage
Parking Features Covered, Garage, Garage Door Opener, Garage Faces Side, Kitchen Level, Level Driveway
Garage Spaces 2.0
Fence Back Yard, Chain Link
Pool None
Community Features Lake
Utilities Available Cable Available, Electricity Available, Natural Gas Available, Phone Available, Water Available
Waterfront Description Waterfront
View Lake, Trees/Woods
Roof Type Composition
Street Surface Asphalt,Paved
Accessibility None
Handicap Access None
Porch Breezeway, Covered, Deck, Front Porch, Patio, Side Porch, Wrap Around
Total Parking Spaces 4
Private Pool false
Building
Lot Description Cul-De-Sac, Lake On Lot, Landscaped, Private, Sprinklers In Front, Wooded
Story One
Foundation Combination
Sewer Public Sewer
Water Public
Architectural Style Mid-Century Modern, Ranch
Level or Stories One
Structure Type Frame,Stone
New Construction No
Construction Status Resale
Schools
Elementary Schools Hawthorne - Dekalb
Middle Schools Henderson - Dekalb
High Schools Lakeside - Dekalb
Others
Senior Community no
Restrictions false
Tax ID 18 233 04 028
Ownership Fee Simple
Special Listing Condition None
Read Less Info
Want to know what your home might be worth? Contact us for a FREE valuation!

Our team is ready to help you sell your home for the highest possible price ASAP

Bought with Bolst, Inc.
GET MORE INFORMATION
Real Estate Agent

