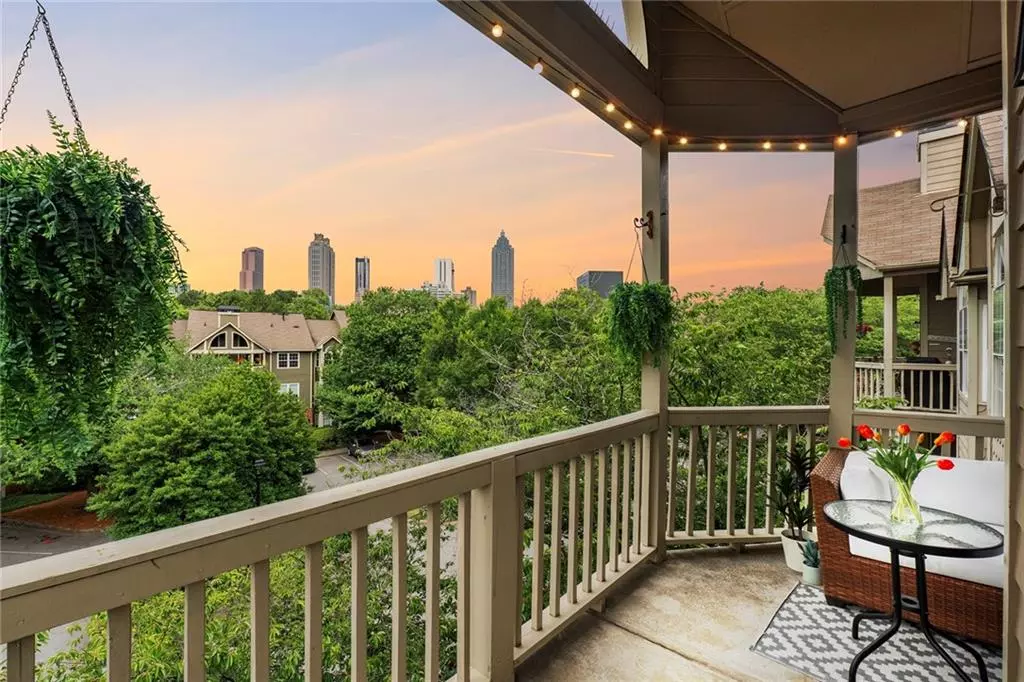$294,000
$289,000
1.7%For more information regarding the value of a property, please contact us for a free consultation.
2 Beds
1 Bath
1,002 SqFt
SOLD DATE : 07/01/2024
Key Details
Sold Price $294,000
Property Type Condo
Sub Type Condominium
Listing Status Sold
Purchase Type For Sale
Square Footage 1,002 sqft
Price per Sqft $293
Subdivision Mcgill Park
MLS Listing ID 7400168
Sold Date 07/01/24
Style Mid-Rise (up to 5 stories)
Bedrooms 2
Full Baths 1
Construction Status Resale
HOA Y/N Yes
Originating Board First Multiple Listing Service
Year Built 1991
Annual Tax Amount $1,460
Tax Year 2023
Property Description
Discover the perfect urban retreat with this rare LOFT floor plan, offering magnificent city skyline views, in the coveted McGill Park community, nestled within historic Old Fourth Ward. Unwind on the oversized balcony at the end of a long day, immersing yourself in a serene treetop oasis with breathtaking panoramic cityscapes. Enjoy the quiet luxury of top floor living with the elegance of vaulted ceilings, a cozy gas fireplace, new luxury vinyl plank flooring throughout the main level, and gleaming hardwood floors upstairs. The kitchen is a culinary delight, boasting sparkling white quartz countertops, stainless steel appliances, bar seating, under cabinet lighting and a custom tile backsplash. The butler's pantry is a nice added touch. Wake up to more stunning skyline views from the master bedroom, complete with a bay window seat offering added storage and a custom walk-in closet. The spacious loft upstairs makes a great second bedroom or office. Conveniently, your private storage unit is located just outside your front door. McGill Park is a gated community that offers an array of amenities, including a resort-style pool, fitness center, EV charging stations, clubhouse, and abundant parking for homeowners and guests. Delight in the convenience of walking to the Eastside BELTLINE, Freedom Park Trail, and Central Park; taking photos at popular Jackson Street Bridge; dining, shopping, and events at Ponce City Market, Krog Street Market, Mercedes Benz Stadium, State Farm Arena; and much more!
Location
State GA
County Fulton
Lake Name None
Rooms
Bedroom Description Master on Main
Other Rooms Pool House, Other
Basement None
Main Level Bedrooms 1
Dining Room Butlers Pantry, Great Room
Interior
Interior Features Bookcases, Cathedral Ceiling(s), High Ceilings 10 ft Main, High Speed Internet, Walk-In Closet(s)
Heating Heat Pump, Natural Gas
Cooling Ceiling Fan(s), Central Air, Heat Pump
Flooring Ceramic Tile, Hardwood, Laminate
Fireplaces Number 1
Fireplaces Type Gas Starter, Great Room
Window Features Bay Window(s)
Appliance Dishwasher, Disposal, Dryer, Electric Range, Gas Water Heater, Microwave, Refrigerator, Washer
Laundry In Hall
Exterior
Exterior Feature Balcony, Garden, Storage
Parking Features None
Fence Fenced
Pool In Ground
Community Features Clubhouse, Fitness Center, Gated, Near Public Transport, Near Schools, Near Shopping, Near Trails/Greenway, Pool, Sidewalks, Street Lights
Utilities Available Cable Available, Electricity Available, Natural Gas Available, Phone Available, Water Available
Waterfront Description None
View City
Roof Type Composition
Street Surface Asphalt
Accessibility None
Handicap Access None
Porch Covered, Wrap Around
Private Pool false
Building
Lot Description Other
Story Two
Foundation Slab
Sewer Public Sewer
Water Public
Architectural Style Mid-Rise (up to 5 stories)
Level or Stories Two
Structure Type Cement Siding
New Construction No
Construction Status Resale
Schools
Elementary Schools Hope-Hill
Middle Schools David T Howard
High Schools Midtown
Others
HOA Fee Include Maintenance Grounds,Reserve Fund,Sewer,Trash,Water
Senior Community no
Restrictions true
Tax ID 14 004600131323
Ownership Condominium
Acceptable Financing Cash, Conventional
Listing Terms Cash, Conventional
Financing no
Special Listing Condition None
Read Less Info
Want to know what your home might be worth? Contact us for a FREE valuation!

Our team is ready to help you sell your home for the highest possible price ASAP

Bought with Homestead Realtors, LLC.
GET MORE INFORMATION
Real Estate Agent






