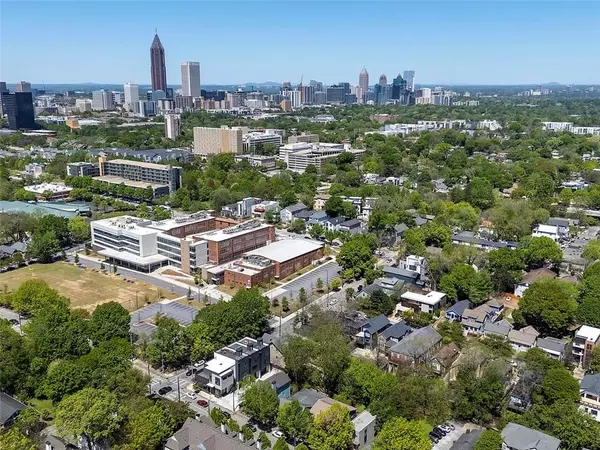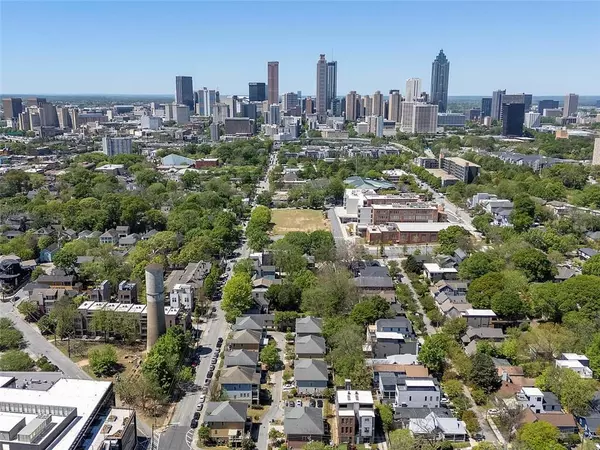$670,000
$699,000
4.1%For more information regarding the value of a property, please contact us for a free consultation.
3 Beds
2 Baths
1,727 SqFt
SOLD DATE : 07/12/2024
Key Details
Sold Price $670,000
Property Type Single Family Home
Sub Type Single Family Residence
Listing Status Sold
Purchase Type For Sale
Square Footage 1,727 sqft
Price per Sqft $387
Subdivision Old Fourth Ward
MLS Listing ID 7368908
Sold Date 07/12/24
Style Bungalow
Bedrooms 3
Full Baths 2
Construction Status Resale
HOA Y/N No
Originating Board First Multiple Listing Service
Year Built 1930
Annual Tax Amount $8,966
Tax Year 2023
Lot Size 3,798 Sqft
Acres 0.0872
Property Description
Welcome to your Intown Atlanta dream bungalow! This beautiful home is ideally located in the heart of Old Fourth Ward, just a short stroll away from all the best dining and retail options, as well as the thriving BeltLine. As you approach, you'll be greeted by the wonderful curb appeal and large, inviting front porch. Step inside to find an expansive open floor plan with views to the living, dining, and kitchen areas. The generous natural light, gleaming hardwoods, and high ceilings create an absolutely enchanting atmosphere. The kitchen is a chef's delight, featuring stainless steel appliances, beautifully designed tile, and ample countertop space. Adjacent to the kitchen is a lovely sunlit office/bonus flex space. The home boasts two additional spacious spare bedrooms, well-appointed with access to the updated hallway full bath. The primary bedroom is beautifully set at the rear of the house and features a gorgeous primary bath with designer-sourced finishes. You'll love the soaking tub, large shower with fabulous subway tile, and gorgeous hexagonal tile flooring. Step through the back door and you'll find an enormous back deck, ideal for entertaining and lounging. The cute backyard is just enough for some privacy and space, yet low-maintenance. Don't miss this opportunity to own a piece of Old Fourth Ward paradise!
Location
State GA
County Fulton
Lake Name None
Rooms
Bedroom Description Master on Main,Sitting Room
Other Rooms None
Basement None
Main Level Bedrooms 3
Dining Room Open Concept, Seats 12+
Interior
Interior Features Double Vanity, High Ceilings 10 ft Main, Walk-In Closet(s)
Heating Central, Natural Gas
Cooling Attic Fan, Central Air
Flooring Hardwood
Fireplaces Type None
Window Features Double Pane Windows
Appliance Dishwasher, Dryer, Electric Oven, Electric Range, Refrigerator, Washer
Laundry In Kitchen, Laundry Closet
Exterior
Exterior Feature Private Yard
Parking Features On Street
Fence Back Yard, Front Yard, Wood
Pool None
Community Features Dog Park, Near Beltline, Near Public Transport, Near Schools, Near Shopping, Near Trails/Greenway, Park, Playground, Public Transportation, Restaurant, Sidewalks, Street Lights
Utilities Available Cable Available, Electricity Available, Natural Gas Available, Sewer Available, Water Available
Waterfront Description None
View City
Roof Type Composition
Street Surface Paved
Accessibility None
Handicap Access None
Porch Covered, Deck, Front Porch
Private Pool false
Building
Lot Description Back Yard
Story One
Foundation Concrete Perimeter
Sewer Public Sewer
Water Public
Architectural Style Bungalow
Level or Stories One
Structure Type HardiPlank Type
New Construction No
Construction Status Resale
Schools
Elementary Schools Hope-Hill
Middle Schools Martin L. King Jr.
High Schools Midtown
Others
Senior Community no
Restrictions false
Tax ID 14 001900070904
Special Listing Condition None
Read Less Info
Want to know what your home might be worth? Contact us for a FREE valuation!

Our team is ready to help you sell your home for the highest possible price ASAP

Bought with Ansley Real Estate| Christie's International Real Estate
GET MORE INFORMATION
Real Estate Agent






