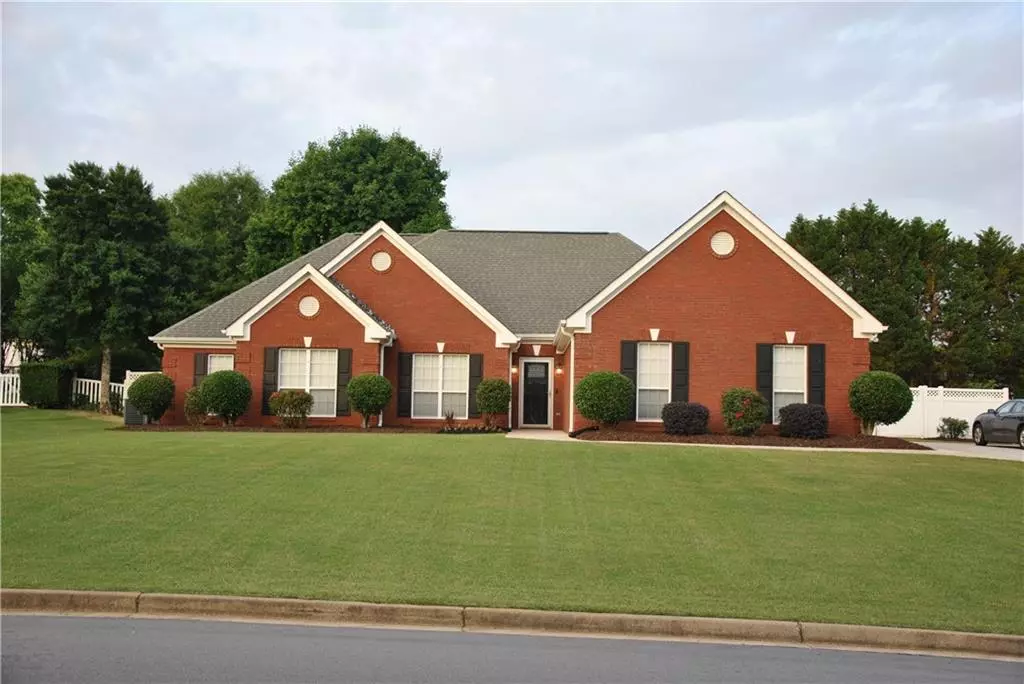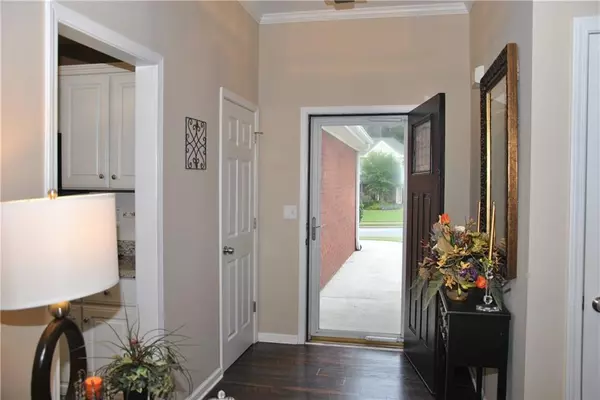$371,000
$379,000
2.1%For more information regarding the value of a property, please contact us for a free consultation.
4 Beds
2 Baths
2,179 SqFt
SOLD DATE : 07/10/2024
Key Details
Sold Price $371,000
Property Type Single Family Home
Sub Type Single Family Residence
Listing Status Sold
Purchase Type For Sale
Square Footage 2,179 sqft
Price per Sqft $170
Subdivision Shadow Lake
MLS Listing ID 7391984
Sold Date 07/10/24
Style A-Frame,Ranch,Traditional
Bedrooms 4
Full Baths 2
Construction Status Resale
HOA Y/N Yes
Originating Board First Multiple Listing Service
Year Built 1998
Annual Tax Amount $2,051
Tax Year 2023
Lot Size 0.490 Acres
Acres 0.49
Property Description
Come see a beautiful well kept 4 bedroom 2 baths 3 sided brick ranch home sitting on a large lot in a nice swim, tennis, and lake community. This home has a foyer, family room that opens to the dining room, stainless steel appliances, kitchen pantry, granite counter tops, breakfast area, laundry room leading out to a two car garage, luxury vinyl flooring throughout main level, ceiling fans in all 4 bedrooms, large primary bedroom on main level, double vanity in the primary bathroom, garden soaker tub with a separate shower, separate water closet, and a walk-in closet. Guest and primary bathroom floors are tiled. Storage galore with the garage having two storage closets and there is a walk-in attic upstairs off the bedroom. The upstairs bedroom can also serve as a bonus room. The house has both central heating and air. Off from the kitchen leading to the backyard is a nice closed in sunroom that can be used all year around. The backyard is huge with a patio to entertain guests and to roam around. The yard is well manicured in a HOA community. ***The seller is contributing $3,000 towards closing cost for full price offer or greater and seller is providing transferrable home warranty.***
Location
State GA
County Rockdale
Lake Name None
Rooms
Bedroom Description Master on Main,Oversized Master
Other Rooms None
Basement None
Main Level Bedrooms 3
Dining Room Separate Dining Room
Interior
Interior Features Crown Molding, Double Vanity, Entrance Foyer, Tray Ceiling(s), Walk-In Closet(s)
Heating Central, Hot Water, Natural Gas
Cooling Ceiling Fan(s), Central Air, Window Unit(s)
Flooring Carpet, Ceramic Tile, Vinyl
Fireplaces Number 1
Fireplaces Type Family Room, Gas Starter
Window Features Aluminum Frames,Double Pane Windows,Shutters
Appliance Dishwasher, Dryer, Electric Oven, ENERGY STAR Qualified Water Heater, Gas Water Heater, Microwave, Refrigerator, Washer
Laundry Electric Dryer Hookup, Laundry Closet, Main Level
Exterior
Exterior Feature Lighting, Rain Gutters
Parking Features Driveway, Garage, Garage Door Opener, Garage Faces Side, Kitchen Level
Garage Spaces 2.0
Fence Back Yard, Chain Link, Fenced, Vinyl
Pool None
Community Features Homeowners Assoc, Lake, Near Schools, Near Shopping, Pool, Restaurant, Sidewalks, Storage, Street Lights, Tennis Court(s)
Utilities Available Cable Available, Electricity Available, Natural Gas Available, Phone Available, Sewer Available, Underground Utilities, Water Available
Waterfront Description None
View Other
Roof Type Composition,Shingle
Street Surface Asphalt
Accessibility None
Handicap Access None
Porch Enclosed, Glass Enclosed, Patio, Rear Porch
Private Pool false
Building
Lot Description Back Yard, Front Yard, Landscaped, Sloped, Sprinklers In Front
Story One and One Half
Foundation Slab
Sewer Septic Tank
Water Public
Architectural Style A-Frame, Ranch, Traditional
Level or Stories One and One Half
Structure Type Brick 3 Sides,Vinyl Siding
New Construction No
Construction Status Resale
Schools
Elementary Schools Barksdale
Middle Schools General Ray Davis
High Schools Heritage - Rockdale
Others
Senior Community no
Restrictions false
Tax ID 050A010325
Special Listing Condition Real Estate Owned
Read Less Info
Want to know what your home might be worth? Contact us for a FREE valuation!

Our team is ready to help you sell your home for the highest possible price ASAP

Bought with X Factor Realty Group, Inc.
GET MORE INFORMATION
Real Estate Agent






