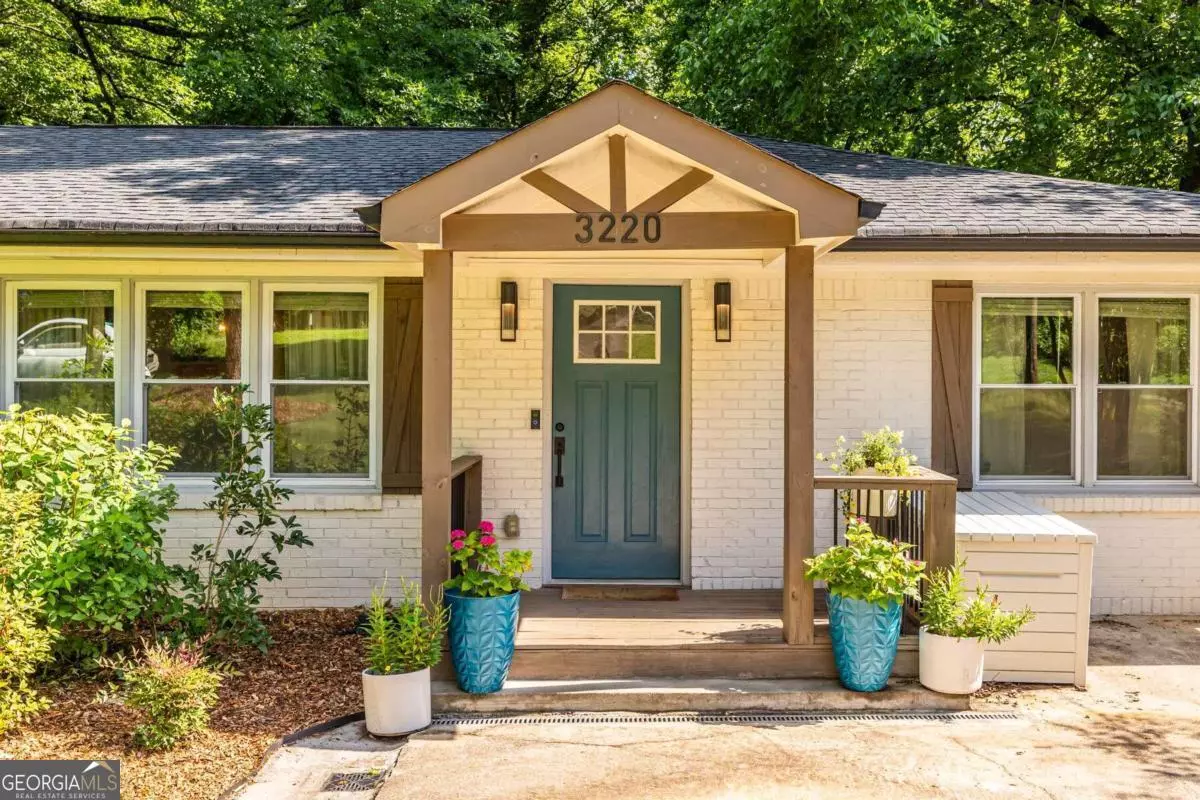$385,000
$385,000
For more information regarding the value of a property, please contact us for a free consultation.
5 Beds
3 Baths
0.3 Acres Lot
SOLD DATE : 07/12/2024
Key Details
Sold Price $385,000
Property Type Single Family Home
Sub Type Single Family Residence
Listing Status Sold
Purchase Type For Sale
Subdivision Belvedere Park
MLS Listing ID 10313198
Sold Date 07/12/24
Style Brick 3 Side,Ranch
Bedrooms 5
Full Baths 3
HOA Y/N No
Originating Board Georgia MLS 2
Year Built 1958
Annual Tax Amount $3,794
Tax Year 2023
Lot Size 0.300 Acres
Acres 0.3
Lot Dimensions 13068
Property Description
This is the whole house renovation you've been looking for! A beautiful landscape greets you at the door of this recently renovated and spacious Belvedere Park ranch. An open floor plan welcomes you into the home with views to the light and bright kitchen. The island with quartz countertops provides plenty of workspace in the kitchen and connects it to the living room for easy entertaining. Step out on the deck off the kitchen overlooking the back yard. The main level contains the primary suite as well as a secondary bedroom and bathroom. What sets this home apart from other ranches is its generous lower level, finished to the same quality as the main floor. Three bedrooms and a full bathroom provide room for guests or office space. In addition, a cheerful bonus room with access to the fenced-in, landscaped backyard expands the livability and ease of this tasteful renovation. Rest easy knowing you're sheltered by a four-year-old roof. With newer water heater and HVAC systems, too. All this, plus the convenience of a location within Belvedere Park providing quick access to Avondale Estates, downtown Decatur, and Kirkwood.
Location
State GA
County Dekalb
Rooms
Other Rooms Shed(s)
Basement Finished Bath, Daylight, Exterior Entry, Finished, Full, Interior Entry
Dining Room Separate Room
Interior
Interior Features Master On Main Level, Walk-In Closet(s)
Heating Central, Electric, Forced Air, Hot Water
Cooling Ceiling Fan(s), Central Air
Flooring Tile, Vinyl
Fireplace No
Appliance Dishwasher, Disposal, Electric Water Heater, Microwave, Refrigerator
Laundry In Basement
Exterior
Parking Features Kitchen Level, Off Street
Garage Spaces 2.0
Fence Back Yard, Wood
Community Features None
Utilities Available Cable Available, Electricity Available, High Speed Internet, Natural Gas Available, Sewer Available, Water Available
View Y/N Yes
View City
Roof Type Composition
Total Parking Spaces 2
Garage No
Private Pool No
Building
Lot Description Private, Sloped
Faces Heading south from city of Decatur on S. Columbia Drive, pass Memorial Drive. Then turn left on Robin Road. Home is a quarter mile down on the left.
Foundation Block
Sewer Public Sewer
Water Public
Structure Type Brick,Vinyl Siding
New Construction No
Schools
Elementary Schools Peachcrest
Middle Schools Mary Mcleod Bethune
High Schools Towers
Others
HOA Fee Include None
Tax ID 15 199 04 069
Security Features Smoke Detector(s)
Acceptable Financing Cash, Conventional, FHA, VA Loan
Listing Terms Cash, Conventional, FHA, VA Loan
Special Listing Condition Updated/Remodeled
Read Less Info
Want to know what your home might be worth? Contact us for a FREE valuation!

Our team is ready to help you sell your home for the highest possible price ASAP

© 2025 Georgia Multiple Listing Service. All Rights Reserved.
GET MORE INFORMATION
Real Estate Agent






