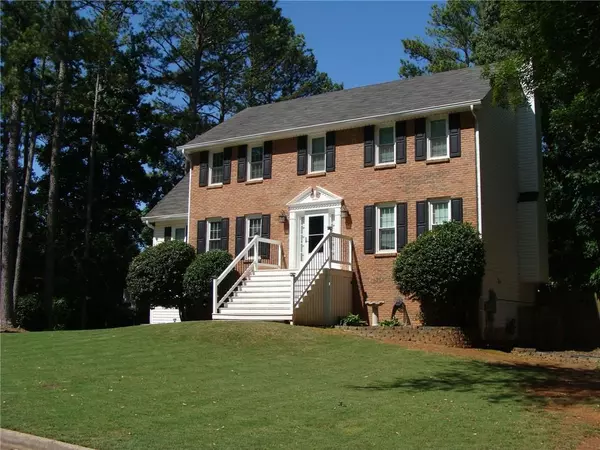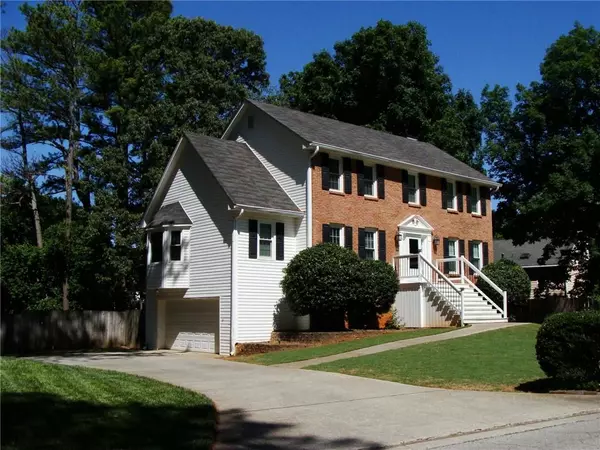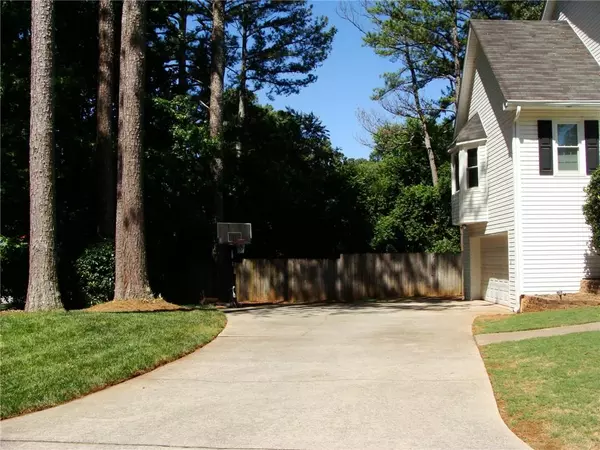$459,900
$469,900
2.1%For more information regarding the value of a property, please contact us for a free consultation.
5 Beds
3.5 Baths
2,572 SqFt
SOLD DATE : 07/16/2024
Key Details
Sold Price $459,900
Property Type Single Family Home
Sub Type Single Family Residence
Listing Status Sold
Purchase Type For Sale
Square Footage 2,572 sqft
Price per Sqft $178
Subdivision Flowers Crossing
MLS Listing ID 7395806
Sold Date 07/16/24
Style Traditional
Bedrooms 5
Full Baths 3
Half Baths 1
Construction Status Resale
HOA Fees $660
HOA Y/N Yes
Originating Board First Multiple Listing Service
Year Built 1986
Annual Tax Amount $4,107
Tax Year 2023
Lot Size 0.390 Acres
Acres 0.39
Property Description
Your wait is over! Do not miss seeing this immaculate brick front home in the upscale community of Flowers Crossing and the high demand, top ranked Brookwood High School district! Grand front entrance with wide steps * Beautiful hardwood floors on both floors of this home except the tiled kitchen, laundry room, all baths, and carpeted bedroom in the basement * Crown molding throughout the main floor * Spacious formal dining room views the tiled kitchen with fantastic granite island with breakfast bar perfect for those quick breakfasts before school, granite countertops, an abundance of white cabinets with under cabinet lights, stainless steel and black appliances – fridge stays - built-in microwave, bayed eating area * Large tiled laundry room off the kitchen features huge double pantry closet and space for a second refrigerator that also stays! Formal living room can be used for entertainment, home office, study/library for the kids, music room, etc. * Inviting family room with built-in cabinet and shelves, huge picture window that views the back yard, and brick fireplace with gas logs * The deck was new in 2016 and goes almost the whole length of the back of the house with a great view of the back yard, making this perfect for entertaining and watching the kids play below! Huge concrete patio underneath the deck * Upstairs are 4 bedrooms, all with ceiling fans and all a great size with terrific closet space, one having a walk-in closet plus a second single closet; the master bedroom is quite large with trey ceiling and fan, a very large walk-in closet, tiled bath with cathedral ceiling, double sink granite vanity, large garden tub, separate room with the shower * Tiled hall bath has a large single sink granite vanity and tub/shower combination * But wait! We aren't done! You will love the mostly finished basement and the versatility of the oversized carpeted bedroom, big enough for a sitting area, or maybe use the entire space for a home gym, or maybe a media room or playroom! The full bath was finished in 2020 so this entire area is great and private for guests or family members wanting their own space! The two car garage with opener also has cabinets and shelves that will remain * Front and back yards are pristine and sodded with the back yard fenced with play area, fire pit, trampoline, pull up bars, slide/fort which can all stay! All windows were replaced in 2018 * The HVACs were replaced in 2020 and 2023! Flowers Crossing is an active swim/tennis community with 2 pools, clubhouse, tennis courts, pickleball courts, playground, and picnic areas! There are many social and recreational activities throughout the year! Alexander Park is close by and great for walking and has 2 playgrounds! This community is also ideally located with easy access to all the amenities you need such as shopping, restaurants, entertainment, and other parks! Craig Elementary and Crews Middle School are walking distance to this home! Brookwood High is also known for outstanding sports programs! Don't miss out on making this outstanding home and community yours! Schedule your appointment today to see this beauty! You will soon see why Flowers Crossing has been an excellent place to live for years!
Location
State GA
County Gwinnett
Lake Name None
Rooms
Bedroom Description Oversized Master
Other Rooms None
Basement Daylight, Driveway Access, Exterior Entry, Finished, Finished Bath, Full
Dining Room Separate Dining Room
Interior
Interior Features Bookcases, Cathedral Ceiling(s), Crown Molding, Disappearing Attic Stairs, Double Vanity, Entrance Foyer, High Speed Internet, Tray Ceiling(s), Walk-In Closet(s)
Heating Central, Natural Gas, Zoned
Cooling Ceiling Fan(s), Central Air, Electric, Whole House Fan, Zoned
Flooring Carpet, Ceramic Tile, Hardwood
Fireplaces Number 1
Fireplaces Type Brick, Family Room, Gas Log, Glass Doors
Window Features Double Pane Windows,Window Treatments
Appliance Dishwasher, Disposal, Electric Oven, Gas Water Heater, Microwave, Refrigerator, Self Cleaning Oven
Laundry Laundry Room, Main Level
Exterior
Exterior Feature Rain Gutters, Rear Stairs
Parking Features Attached, Drive Under Main Level, Garage, Garage Door Opener, Garage Faces Side, Level Driveway, Parking Pad
Garage Spaces 2.0
Fence Back Yard, Fenced, Wood
Pool None
Community Features Clubhouse, Homeowners Assoc, Near Schools, Near Shopping, Pickleball, Playground, Pool, Tennis Court(s)
Utilities Available Underground Utilities
Waterfront Description None
View Rural
Roof Type Shingle
Street Surface Asphalt,Paved
Accessibility None
Handicap Access None
Porch Deck, Patio
Private Pool false
Building
Lot Description Back Yard, Corner Lot, Front Yard, Landscaped, Level
Story Two
Foundation Block, Slab
Sewer Public Sewer
Water Public
Architectural Style Traditional
Level or Stories Two
Structure Type Brick Front,Vinyl Siding
New Construction No
Construction Status Resale
Schools
Elementary Schools Craig
Middle Schools Crews
High Schools Brookwood
Others
HOA Fee Include Swim,Tennis
Senior Community no
Restrictions false
Tax ID R5054 021
Acceptable Financing Cash, Conventional, FHA, VA Loan
Listing Terms Cash, Conventional, FHA, VA Loan
Special Listing Condition None
Read Less Info
Want to know what your home might be worth? Contact us for a FREE valuation!

Our team is ready to help you sell your home for the highest possible price ASAP

Bought with Jason Mitchell Real Estate of Georgia, LLC
GET MORE INFORMATION
Real Estate Agent






