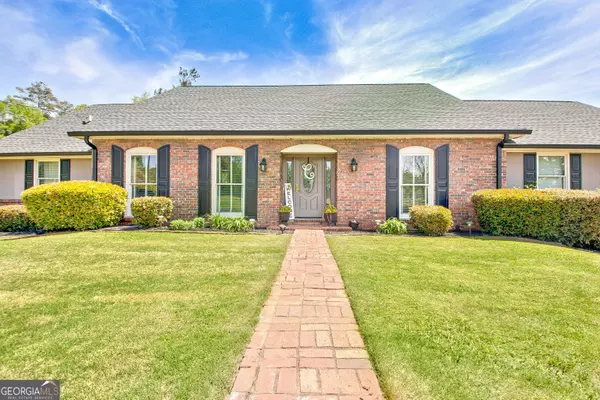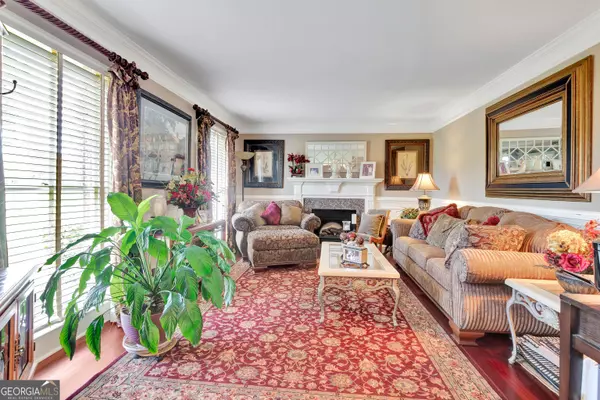Bought with Chad Tipton • BHGRE Metro Brokers
$559,900
$569,900
1.8%For more information regarding the value of a property, please contact us for a free consultation.
4 Beds
4.5 Baths
3,835 SqFt
SOLD DATE : 07/18/2024
Key Details
Sold Price $559,900
Property Type Single Family Home
Sub Type Single Family Residence
Listing Status Sold
Purchase Type For Sale
Square Footage 3,835 sqft
Price per Sqft $145
Subdivision Rivertown Estates
MLS Listing ID 10283079
Sold Date 07/18/24
Style Traditional
Bedrooms 4
Full Baths 4
Half Baths 1
Construction Status Resale
HOA Y/N No
Year Built 1971
Annual Tax Amount $4,969
Tax Year 2022
Lot Size 1.850 Acres
Property Description
Located in South Fulton this home is a captivating piece of real estate. This 4 bedroom 3.5 bath sits on approximately 1.85 acres with an inground salt water pool. Home has custom trim work/crown molding. Hardwood floors, tile and carpet in the bedrooms. Formal living room/office. Family room with fireplace. Kitchen features a breakfast bar, breakfast room, stainless steel appliances, tile back splash an much more. Mud room/laundry room/half bath off the kitchen. Separate dining room. Master on main with double vanities, tile floors and tile shower. Additional bedroom on the main with full bath. Inviting sun room to enjoy reading and your morning coffee. Bonus room upstairs features 2 additional bedrooms and full bath and playroom/gaming room. Detached garage with apartment that has full bath, kitchen, bedroom/living room combo. There are 2 additional workshops/garages - one is 24x30 with power, the other is 40x60. There is a 1/2 basement used for storage and 3 door entrances to attic with stand up storage. Covered back patio. Room for tons or parking and circular drive.
Location
State GA
County Fulton
Rooms
Basement Interior Entry, Exterior Entry, Partial
Main Level Bedrooms 2
Interior
Interior Features Double Vanity, Separate Shower, Tile Bath, Walk-In Closet(s), Master On Main Level
Heating Natural Gas, Central
Cooling Electric, Ceiling Fan(s), Central Air
Flooring Hardwood, Tile, Carpet
Fireplaces Number 2
Fireplaces Type Living Room, Factory Built
Exterior
Parking Features Attached, Garage Door Opener, Detached, Garage, Kitchen Level, Side/Rear Entrance
Garage Spaces 11.0
Fence Other, Wood
Community Features None
Utilities Available Cable Available, Electricity Available, Natural Gas Available, Phone Available, Water Available
Roof Type Composition
Building
Story Two
Foundation Block
Sewer Septic Tank
Level or Stories Two
Construction Status Resale
Schools
Elementary Schools Palmetto
Middle Schools Bear Creek
High Schools Creekside
Others
Acceptable Financing Cash, Conventional, FHA, VA Loan
Listing Terms Cash, Conventional, FHA, VA Loan
Financing VA
Read Less Info
Want to know what your home might be worth? Contact us for a FREE valuation!

Our team is ready to help you sell your home for the highest possible price ASAP

© 2024 Georgia Multiple Listing Service. All Rights Reserved.
GET MORE INFORMATION
Real Estate Agent






