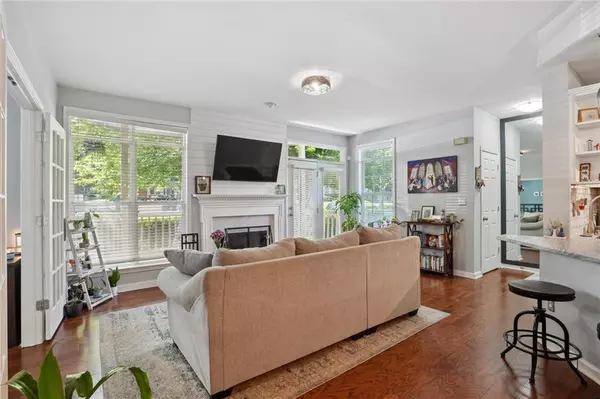$295,000
$299,000
1.3%For more information regarding the value of a property, please contact us for a free consultation.
2 Beds
1 Bath
1,052 SqFt
SOLD DATE : 07/18/2024
Key Details
Sold Price $295,000
Property Type Condo
Sub Type Condominium
Listing Status Sold
Purchase Type For Sale
Square Footage 1,052 sqft
Price per Sqft $280
Subdivision Mcgill Park
MLS Listing ID 7402543
Sold Date 07/18/24
Style Other
Bedrooms 2
Full Baths 1
Construction Status Resale
HOA Fees $350
HOA Y/N Yes
Originating Board First Multiple Listing Service
Year Built 1992
Annual Tax Amount $1,612
Tax Year 2023
Lot Size 1,054 Sqft
Acres 0.0242
Property Description
Welcome home to this residential oasis right in the middle of the heart of Atlanta. This Old Fourth Ward condo feels private from the rest of the city yet still offers close proximity to some of Atlanta's greatest attractions. This 2 bedroom condo boasts upgrades like quartz countertops, upgraded stainless steel appliances, shaker cabinets, and tasteful shiplap accents throughout. Enjoy meals in the designated dining area or add a few barstools to the peninsula countertop to offer a different setting. The secondary bedroom is adorned with glass French doors which allow for additional natural light to flood the space. This unit comes equipped with its own in unit laundry room with a perfect folding station just above the washer and dryer. There's plenty of room for all of your clothes and shoes in the primary bedroom closet and both bedrooms are of ample size. Sip your morning coffee or tea on the porch and enjoy a glimpse of the Downtown skyline every morning. Don't overlook the storage closet as well, found just outside the door to the condo. This one packs a punch and is ready for its next owner to call it home. McGill Park condo complex also offers additional amenities and features such as gated access, pool, clubhouse, gym, and business center. This complex also sits 13 minutes from Piedmont Park, 7 minutes from Ponce City Market, 6 minutes from Krog Street Market, and 10 minutes from Grant Park.
Location
State GA
County Fulton
Lake Name None
Rooms
Bedroom Description Other
Other Rooms None
Basement None
Main Level Bedrooms 2
Dining Room Open Concept
Interior
Interior Features High Ceilings 9 ft Main, High Speed Internet, Walk-In Closet(s)
Heating Central, Natural Gas
Cooling Ceiling Fan(s), Central Air
Flooring Carpet, Hardwood
Fireplaces Number 1
Fireplaces Type Gas Log, Living Room
Window Features Double Pane Windows
Appliance Dishwasher, Disposal, Dryer, Electric Cooktop, Electric Oven, Electric Range, Gas Water Heater, Microwave, Refrigerator, Washer
Laundry Laundry Room, Main Level
Exterior
Exterior Feature Balcony, Gas Grill, Rain Gutters
Parking Features Parking Lot, Unassigned
Fence Brick, Fenced, Wrought Iron
Pool In Ground
Community Features Barbecue, Clubhouse, Fitness Center, Gated, Homeowners Assoc, Near Beltline, Near Public Transport, Near Schools, Near Shopping, Pool, Spa/Hot Tub, Street Lights
Utilities Available Cable Available, Electricity Available, Natural Gas Available, Phone Available, Sewer Available, Water Available
Waterfront Description None
View City
Roof Type Other
Street Surface Asphalt
Accessibility None
Handicap Access None
Porch Covered, Side Porch
Total Parking Spaces 1
Private Pool false
Building
Lot Description Other
Story One
Foundation None
Sewer Public Sewer
Water Public
Architectural Style Other
Level or Stories One
Structure Type Other
New Construction No
Construction Status Resale
Schools
Elementary Schools Hope-Hill
Middle Schools David T Howard
High Schools Midtown
Others
HOA Fee Include Maintenance Grounds,Pest Control,Security,Swim,Tennis,Termite,Trash
Senior Community no
Restrictions true
Tax ID 14 004600131364
Ownership Other
Acceptable Financing Cash, Conventional
Listing Terms Cash, Conventional
Financing yes
Special Listing Condition None
Read Less Info
Want to know what your home might be worth? Contact us for a FREE valuation!

Our team is ready to help you sell your home for the highest possible price ASAP

Bought with Pure Real Estate Solutions
GET MORE INFORMATION
Real Estate Agent






