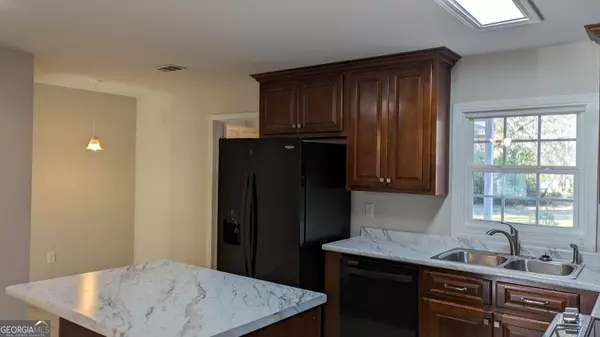$175,000
$169,000
3.6%For more information regarding the value of a property, please contact us for a free consultation.
4 Beds
2 Baths
1,466 SqFt
SOLD DATE : 07/18/2024
Key Details
Sold Price $175,000
Property Type Single Family Home
Sub Type Single Family Residence
Listing Status Sold
Purchase Type For Sale
Square Footage 1,466 sqft
Price per Sqft $119
MLS Listing ID 20164877
Sold Date 07/18/24
Style Ranch
Bedrooms 4
Full Baths 2
HOA Y/N No
Originating Board Georgia MLS 2
Year Built 1959
Annual Tax Amount $1,001
Tax Year 2022
Lot Size 0.520 Acres
Acres 0.52
Lot Dimensions 22651.2
Property Description
Welcome to your newly remodeled 4 bedroom 2 bath home! This little gem is not only affordable but absolutely adorable! The living room and kitchen have been remodeled boasting an open floor plan with kitchen island, new cabinetry and hardware, gorgeous counter tops and tiled flooring. The primary bedroom and ensuite were added on and boast a fabulous jetted tub, beautiful single vanity & plenty of closet space, linen shelving and shoe closet. Split floor plan with three sizable guest rooms on one end with a shared bath with tub/shower combo. Spacious laundry room with cabinetry. A covered back porch with plenty of yard to expand for outdoor entertainment & partially fenced on three sides. This home was taken down to the studs and remodeled adding spray foam insulation making those electric bills super efficient! Close proximity to downtown shopping & eateries, easy access to the new Oconee River Bridge and the 441 Bypass!
Location
State GA
County Laurens
Rooms
Basement None
Interior
Interior Features Tile Bath, Master On Main Level, Split Bedroom Plan
Heating Electric, Central, Heat Pump
Cooling Electric, Central Air, Heat Pump
Flooring Hardwood, Tile
Fireplace No
Appliance Cooktop, Dishwasher, Microwave, Oven/Range (Combo), Refrigerator
Laundry In Hall
Exterior
Parking Features None
Community Features None
Utilities Available Cable Available, Sewer Connected, Electricity Available, High Speed Internet, Natural Gas Available, Phone Available, Water Available
View Y/N No
Roof Type Composition
Garage No
Private Pool No
Building
Lot Description Level, City Lot
Faces From downtown Dublin head North on N. Jefferson/Hwy.441. Turn right on Country Club Rd. Turn left on Lassiter and home will be on the right.
Sewer Public Sewer
Water Public
Structure Type Block,Vinyl Siding
New Construction No
Schools
Elementary Schools Hillcrest
Middle Schools Dublin
High Schools Dublin
Others
HOA Fee Include None
Tax ID D14E 063
Special Listing Condition Resale
Read Less Info
Want to know what your home might be worth? Contact us for a FREE valuation!

Our team is ready to help you sell your home for the highest possible price ASAP

© 2025 Georgia Multiple Listing Service. All Rights Reserved.
GET MORE INFORMATION
Real Estate Agent






