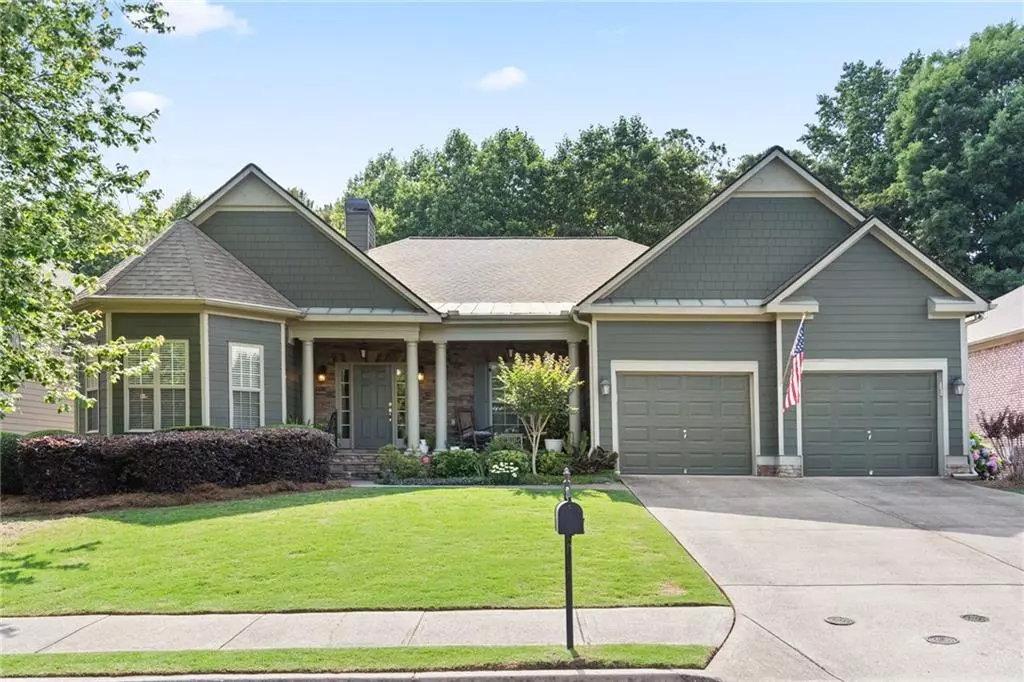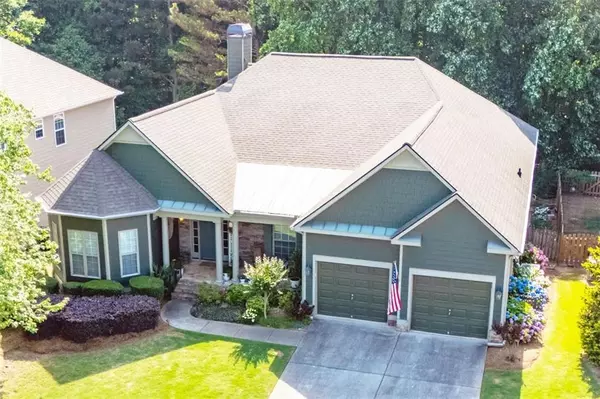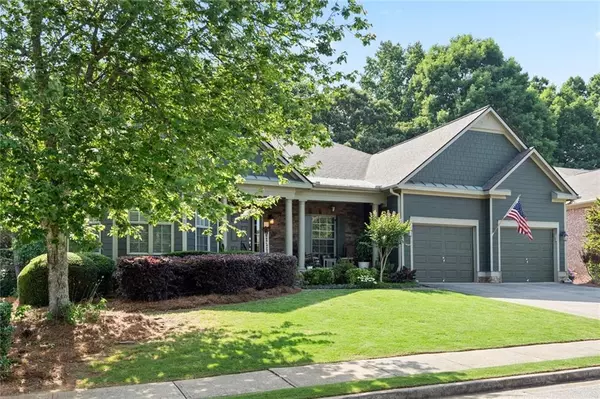$720,000
$750,000
4.0%For more information regarding the value of a property, please contact us for a free consultation.
4 Beds
4 Baths
4,053 SqFt
SOLD DATE : 07/18/2024
Key Details
Sold Price $720,000
Property Type Single Family Home
Sub Type Single Family Residence
Listing Status Sold
Purchase Type For Sale
Square Footage 4,053 sqft
Price per Sqft $177
Subdivision James Creek
MLS Listing ID 7391328
Sold Date 07/18/24
Style Traditional
Bedrooms 4
Full Baths 4
Construction Status Resale
HOA Fees $1,531
HOA Y/N Yes
Originating Board First Multiple Listing Service
Year Built 2005
Annual Tax Amount $1,064
Tax Year 2023
Lot Size 8,712 Sqft
Acres 0.2
Property Description
PRIME South Forsyth Location (east facing) with the BEST lot in the Fairview Section of James Creek, and a UNIQUE ranch with full terrace level floor plan! This exceptional home includes an oversized primary suite, a guest ensuite, two more spacious bedrooms and another full bathroom, ALL on the main level. Also on the main is a welcoming foyer with floor to ceiling built-ins, large family room with stacked-stone corner fireplace, dining room, butler's pantry, spacious kitchen with center island, and laundry room. The finished terrace level includes a large game/media room, a sleeping/flex room, an office/exercise room, a two-room workshop, another full bathroom, and ample storage areas. Multiple outdoor living areas are unmatched . . . from the rocking chair front porch to the enormous covered back porch to the patio below! The backyard is a gardener's paradise with raised vegetable planters and blueberry bushes. The lot backs to a Forsyth County forest preservation area, making this home exceptionally private with a park-like view. Excellent schools and convenient to all the area's best dining, shopping and entertainment venues.
Location
State GA
County Forsyth
Lake Name None
Rooms
Bedroom Description Master on Main,Oversized Master,Split Bedroom Plan
Other Rooms None
Basement Daylight, Exterior Entry, Finished, Finished Bath, Full, Walk-Out Access
Main Level Bedrooms 4
Dining Room Seats 12+, Separate Dining Room
Interior
Interior Features Bookcases, Crown Molding, Disappearing Attic Stairs, Entrance Foyer, High Ceilings 9 ft Lower, High Speed Internet, Recessed Lighting, Tray Ceiling(s), Walk-In Closet(s)
Heating Central, Forced Air, Natural Gas, Zoned
Cooling Ceiling Fan(s), Central Air, Electric, Zoned
Flooring Carpet, Ceramic Tile, Hardwood
Fireplaces Number 1
Fireplaces Type Family Room
Window Features Double Pane Windows
Appliance Dishwasher, Disposal, Double Oven, Gas Cooktop, Gas Water Heater, Microwave
Laundry Laundry Room, Main Level
Exterior
Exterior Feature Garden, Private Entrance, Private Yard, Rain Gutters
Parking Features Attached, Garage, Garage Faces Front
Garage Spaces 2.0
Fence Back Yard
Pool None
Community Features Clubhouse, Fitness Center, Homeowners Assoc, Near Schools, Near Shopping, Park, Playground, Pool, Sidewalks, Spa/Hot Tub, Street Lights, Tennis Court(s)
Utilities Available Cable Available, Electricity Available, Natural Gas Available, Phone Available, Sewer Available, Underground Utilities, Water Available
Waterfront Description None
View Other
Roof Type Composition
Street Surface Asphalt
Accessibility None
Handicap Access None
Porch Covered, Deck, Front Porch, Patio, Rear Porch
Private Pool false
Building
Lot Description Back Yard, Front Yard, Landscaped, Level, Private
Story One
Foundation Concrete Perimeter
Sewer Public Sewer
Water Public
Architectural Style Traditional
Level or Stories One
Structure Type Cement Siding,HardiPlank Type,Stone
New Construction No
Construction Status Resale
Schools
Elementary Schools Daves Creek
Middle Schools Lakeside - Forsyth
High Schools South Forsyth
Others
Senior Community no
Restrictions false
Tax ID 177 105
Special Listing Condition None
Read Less Info
Want to know what your home might be worth? Contact us for a FREE valuation!

Our team is ready to help you sell your home for the highest possible price ASAP

Bought with Ansley Real Estate | Christie's International Real Estate
GET MORE INFORMATION
Real Estate Agent






