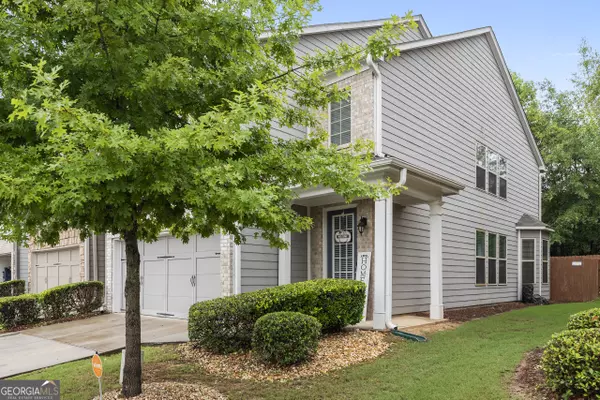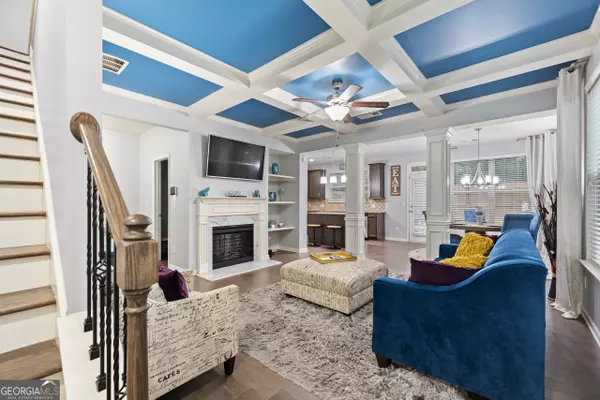$320,000
$324,500
1.4%For more information regarding the value of a property, please contact us for a free consultation.
3 Beds
2.5 Baths
1,927 SqFt
SOLD DATE : 07/22/2024
Key Details
Sold Price $320,000
Property Type Townhouse
Sub Type Townhouse
Listing Status Sold
Purchase Type For Sale
Square Footage 1,927 sqft
Price per Sqft $166
Subdivision Renaissance At South Park
MLS Listing ID 10314905
Sold Date 07/22/24
Style Traditional
Bedrooms 3
Full Baths 2
Half Baths 1
HOA Fees $1,800
HOA Y/N Yes
Originating Board Georgia MLS 2
Year Built 2016
Annual Tax Amount $4,872
Tax Year 2022
Lot Size 958 Sqft
Acres 0.022
Lot Dimensions 958.32
Property Description
Wow! Check Out This Beautiful Brick Front 3BR/2.5BA End Unit Townhome in Highly Sought-After Renaissance at South Park in Fairburn GA! This well-maintained townhome offers everything you've been looking for. Featuring an open floorplan with hardwood floors on the main level, the interior is both stylish and functional. The kitchen is a chef's dream with a granite island, stainless steel appliances, and an eat-in dining area, perfect for meals or entertaining guests. Upstairs, you'll find a spacious loft area and a large primary bedroom complete with a sitting area. The primary bath offers a luxurious retreat with a separate soaking tub, and shower, and don't miss the walk-in closet. The secondary bedrooms are generously sized, providing ample space for family or guests. Enjoy private moments or entertain guests on the patio, which features an enclosed privacy fence. This gorgeous 2-story home boasts high ceilings, stunning archways, and coffered ceilings, creating a grand and elegant atmosphere. Perfectly situated within close proximity to dining and shops in Peachtree City, Trilith Studios, and less than 25 minutes to Hartsfield Atlanta Airport, this townhome offers both luxury and convenience. Don't wait - this is the one you've been waiting for! Come and relax inside Fairburn's premier community, The Renaissance at South Park.
Location
State GA
County Fulton
Rooms
Basement None
Interior
Interior Features Bookcases, Double Vanity, High Ceilings, Separate Shower, Soaking Tub
Heating Central
Cooling Attic Fan, Ceiling Fan(s), Central Air
Flooring Carpet, Laminate
Fireplaces Number 1
Fireplace Yes
Appliance Dishwasher, Disposal, Microwave, Oven/Range (Combo), Refrigerator
Laundry Laundry Closet, Upper Level
Exterior
Parking Features Attached
Garage Spaces 2.0
Community Features Clubhouse
Utilities Available Cable Available, Electricity Available, High Speed Internet
View Y/N No
Roof Type Composition
Total Parking Spaces 2
Garage Yes
Private Pool No
Building
Lot Description Corner Lot
Faces I-85 South to Exit 61 (FAIRBURN). Turn left then another left onto Oakley Industrial
Sewer Public Sewer
Water Public
Structure Type Brick,Vinyl Siding
New Construction No
Schools
Elementary Schools Oakley
Middle Schools Bear Creek
High Schools Creekside
Others
HOA Fee Include Maintenance Structure,Maintenance Grounds,Management Fee,Swimming,Tennis
Tax ID 09F070000338556
Acceptable Financing Cash, Conventional, FHA, Fannie Mae Approved, VA Loan
Listing Terms Cash, Conventional, FHA, Fannie Mae Approved, VA Loan
Special Listing Condition Resale
Read Less Info
Want to know what your home might be worth? Contact us for a FREE valuation!

Our team is ready to help you sell your home for the highest possible price ASAP

© 2025 Georgia Multiple Listing Service. All Rights Reserved.
GET MORE INFORMATION
Real Estate Agent






