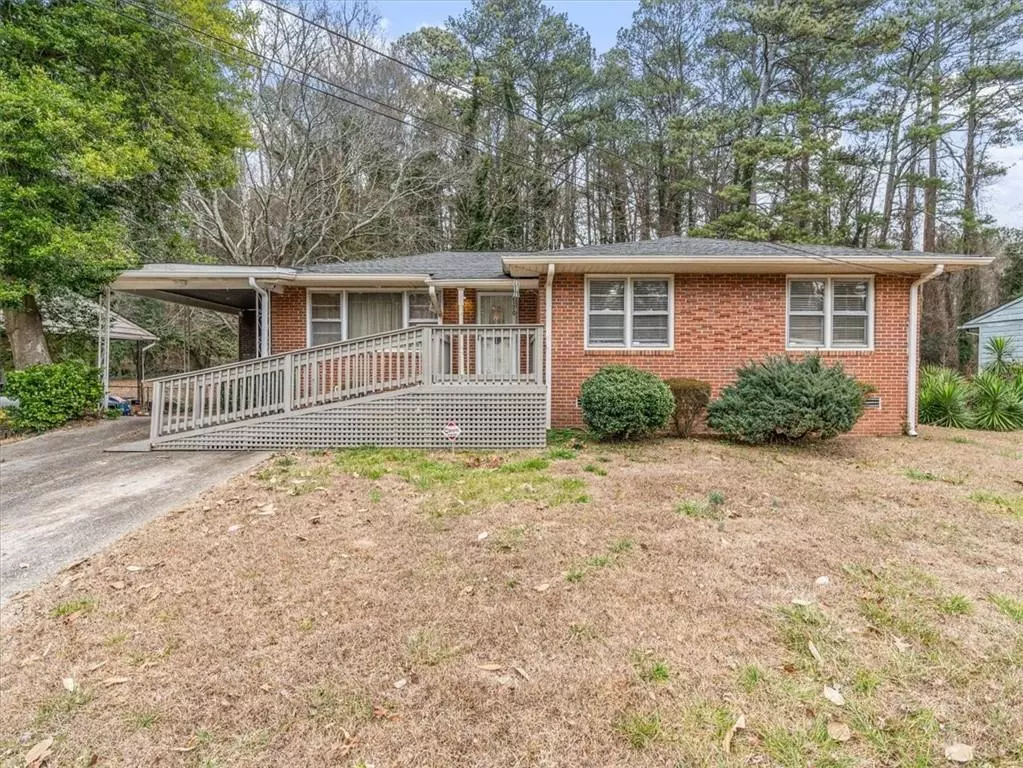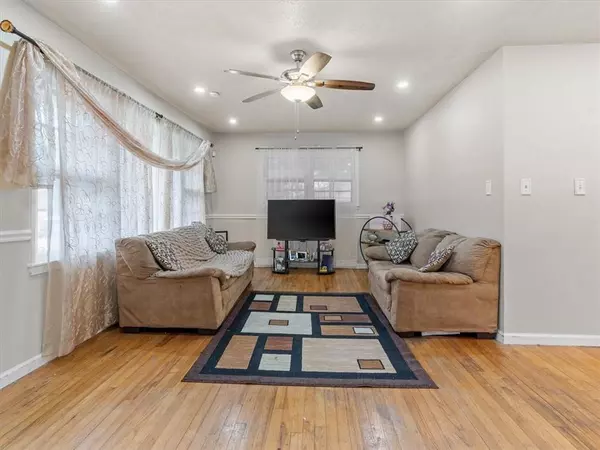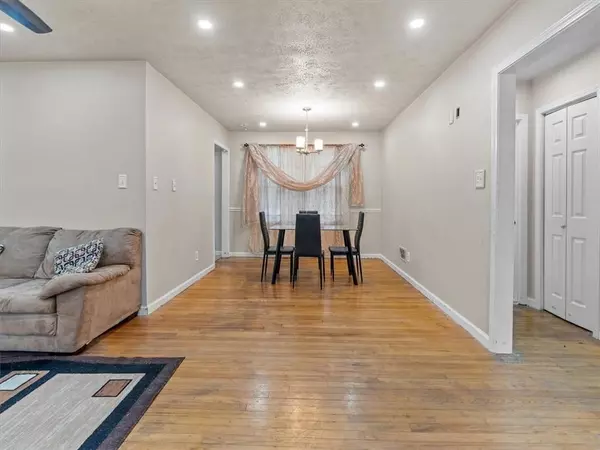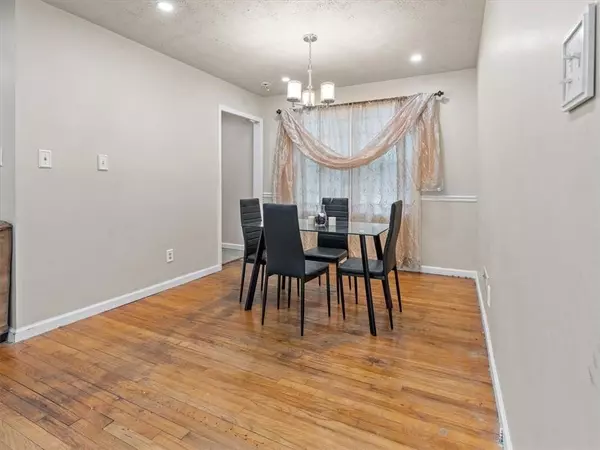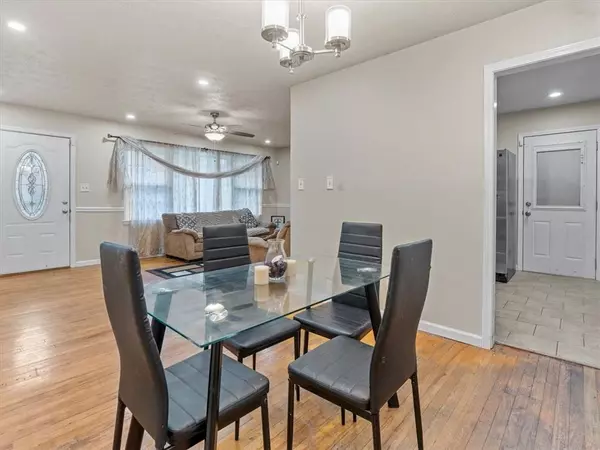$237,000
$230,000
3.0%For more information regarding the value of a property, please contact us for a free consultation.
3 Beds
2 Baths
1,133 SqFt
SOLD DATE : 07/16/2024
Key Details
Sold Price $237,000
Property Type Single Family Home
Sub Type Single Family Residence
Listing Status Sold
Purchase Type For Sale
Square Footage 1,133 sqft
Price per Sqft $209
Subdivision Meadowbrook Forest
MLS Listing ID 7335077
Sold Date 07/16/24
Style Ranch
Bedrooms 3
Full Baths 2
Construction Status Resale
HOA Y/N No
Originating Board First Multiple Listing Service
Year Built 1956
Annual Tax Amount $2,755
Tax Year 2023
Lot Size 0.321 Acres
Acres 0.3214
Property Description
PRICE ADJUSTMENT - LOCATION, LOCATION, LOCATION! Mid-Century Brick 4-side Ranch! Convenient to Hartsfield-Jackson Airport and Downtown Atlanta. Minutes away from the Atlanta Westside Belt-line and Tyler Perry Studios. This well maintained Brick Ranch is an incredible opportunity to create your dream home as a 1st time homebuyer or keep this as an investment property. This home, boasting 3 bedrooms, 2 baths, and cozy living areas is practical, stylish, and comfortable, offering a perfect setting for a contemporary, comfortable living experience. This is an exceptional find in the heart of the city, offering unparalleled convenience to major interstate routes, vibrant shopping centers, diverse culinary spots, is is conveniently located just minutes away from downtown, where you can enjoy all the vibrant amenities the city has to offer. Additionally, Camp Creek Marketplace is easily accessible, providing an array of shopping and dining options. Public transportation is just a short walk away, making commuting a breeze. Don't miss out on the opportunity to make this wonderful property your new home. Attention Investors! Great investment opportunity with positive cash flow. Vacant on lockbox, showings by appointment only, showing time. CBS code Required 6610613. No sign in yard. No seller's property disclosure, property is investor owned and investor has never lived in the property.
Location
State GA
County Fulton
Lake Name None
Rooms
Bedroom Description Split Bedroom Plan
Other Rooms None
Basement Crawl Space
Main Level Bedrooms 3
Dining Room Separate Dining Room
Interior
Interior Features Disappearing Attic Stairs
Heating Central
Cooling Central Air
Flooring Carpet, Hardwood
Fireplaces Type None
Window Features None
Appliance Dishwasher, Dryer, Electric Cooktop, Electric Oven, Gas Water Heater, Refrigerator, Washer
Laundry Main Level
Exterior
Exterior Feature None
Parking Features Carport
Fence None
Pool None
Community Features Near Public Transport, Near Schools, Near Shopping, Near Trails/Greenway, Public Transportation, Restaurant, Street Lights
Utilities Available Cable Available, Electricity Available, Natural Gas Available, Sewer Available, Water Available
Waterfront Description None
View Other
Roof Type Shingle
Street Surface Asphalt
Accessibility Accessible Entrance
Handicap Access Accessible Entrance
Porch Patio
Total Parking Spaces 2
Private Pool false
Building
Lot Description Back Yard, Level
Story One
Foundation Block
Sewer Public Sewer
Water Public
Architectural Style Ranch
Level or Stories One
Structure Type Brick 4 Sides
New Construction No
Construction Status Resale
Schools
Elementary Schools L. O. Kimberly
Middle Schools Ralph Bunche
High Schools D. M. Therrell
Others
Senior Community no
Restrictions false
Tax ID 14 025100040235
Special Listing Condition None
Read Less Info
Want to know what your home might be worth? Contact us for a FREE valuation!

Our team is ready to help you sell your home for the highest possible price ASAP

Bought with Non FMLS Member
GET MORE INFORMATION
Real Estate Agent

