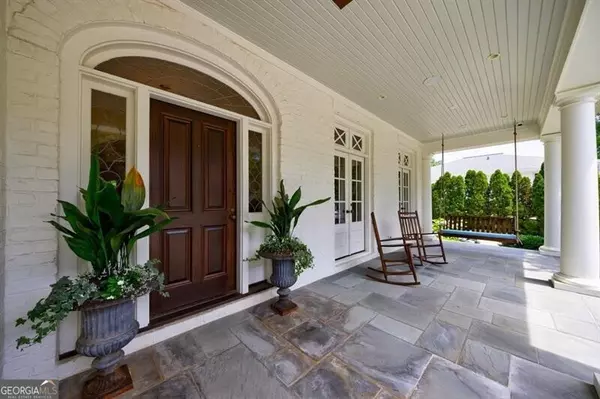$3,980,000
$3,995,000
0.4%For more information regarding the value of a property, please contact us for a free consultation.
5 Beds
7 Baths
7,024 SqFt
SOLD DATE : 07/23/2024
Key Details
Sold Price $3,980,000
Property Type Vacant Land
Sub Type Unimproved Land
Listing Status Sold
Purchase Type For Sale
Square Footage 7,024 sqft
Price per Sqft $566
Subdivision Argonne Forest
MLS Listing ID 10320485
Sold Date 07/23/24
Style Brick 4 Side,Traditional
Bedrooms 5
Full Baths 6
Half Baths 2
HOA Y/N Yes
Originating Board Georgia MLS 2
Year Built 2014
Annual Tax Amount $22,950
Tax Year 2023
Lot Size 0.704 Acres
Acres 0.704
Lot Dimensions 30666.24
Property Description
Gorgeous Traditional home on coveted and revered Argonne Drive. Great curb appeal with manicured landscaping and large covered front porch. Entrance foyer leads to formal dining room and living room. Large kitchen opens to the breakfast area and cozy keeping room with stone fireplace. Kitchen has marble counters, stainless steel appliances and island. Kitchen also opens to the family room with French Doors leading out to the covered patio. Conveniently located off the 2 garage is a mudroom with built-in lockers, half bath, and side entry. Guest suite on main with large en-suite bath. Upper level staircase leads to 3 bedrooms all with en-suite baths. Great bonus room and laundry on upper level as well. Separate staircase over the garage has a full apartment ideal for an au-pair suite or in-law suite. It is complete with living room, full kitchen, washer and dry, separate bedroom and full bathroom. Finished terrace level offers gym, full bath, media room with kitchenette. The level backyard is truly breathtaking. Mature landscaping throughout, covered porch and grilling area. This home is truly a must see in Argonne Forest!
Location
State GA
County Fulton
Rooms
Basement Finished Bath, Concrete, Exterior Entry, Finished, Full, Interior Entry
Dining Room Seats 12+, Separate Room
Interior
Interior Features Beamed Ceilings, Bookcases, In-Law Floorplan, Separate Shower, Soaking Tub, Walk-In Closet(s), Wet Bar
Heating Natural Gas
Cooling Central Air
Flooring Hardwood
Fireplaces Number 3
Fireplaces Type Outside
Fireplace Yes
Appliance Dishwasher, Double Oven, Microwave, Refrigerator
Laundry Upper Level
Exterior
Parking Features Attached, Garage
Community Features Sidewalks, Street Lights, Walk To Schools, Near Shopping
Utilities Available Cable Available, Electricity Available, Natural Gas Available, Phone Available, Sewer Available, Water Available
View Y/N No
Roof Type Composition,Metal
Garage Yes
Private Pool No
Building
Lot Description Level, Private
Faces On Argonne between Moores Mill and Arden.
Sewer Public Sewer
Water Public
Structure Type Other
New Construction No
Schools
Elementary Schools Brandon Primary/Elementary
Middle Schools Sutton
High Schools North Atlanta
Others
HOA Fee Include Other
Tax ID 17 014200020134
Special Listing Condition Resale
Read Less Info
Want to know what your home might be worth? Contact us for a FREE valuation!

Our team is ready to help you sell your home for the highest possible price ASAP

© 2025 Georgia Multiple Listing Service. All Rights Reserved.
GET MORE INFORMATION
Real Estate Agent






