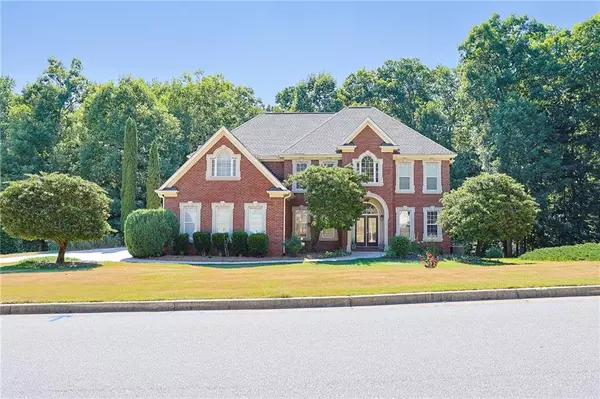$569,000
$569,000
For more information regarding the value of a property, please contact us for a free consultation.
5 Beds
4 Baths
3,281 SqFt
SOLD DATE : 07/23/2024
Key Details
Sold Price $569,000
Property Type Single Family Home
Sub Type Single Family Residence
Listing Status Sold
Purchase Type For Sale
Square Footage 3,281 sqft
Price per Sqft $173
Subdivision Lochinver
MLS Listing ID 7410857
Sold Date 07/23/24
Style European,Traditional
Bedrooms 5
Full Baths 4
Construction Status Resale
HOA Fees $525
HOA Y/N Yes
Originating Board First Multiple Listing Service
Year Built 2002
Annual Tax Amount $4,128
Tax Year 2023
Lot Size 1.210 Acres
Acres 1.21
Property Description
Discover luxury living in this hard-to-find 5-bedroom, 4-bathroom home, 3 car garage, complete with all the upgrades on a full basement! Nestled on a large level lot, this home welcomes you with an impressive 2-story entrance foyer leading to the formal living and dining rooms, both adorned with beautiful hardwood floors. The heart of the home is the chef's kitchen, featuring an extra-large island with seating and a gas cooktop, granite counters, stainless steel appliances, tile backsplash, a built-in desk area, and abundant cabinet and counter space. The living area boasts soaring ceilings, a stunning floor-to-ceiling stone fireplace, and the unique convenience of a tube elevator. A main-level bedroom and full bath offer a perfect guest space or home office. Upstairs, retreat to the oversized primary suite with a tray ceiling, seating area with fireplace and built-ins, and a luxurious en-suite bath with dual sinks, vanity seating, a jetted tub, a large walk-in shower, and a walk-in closet. Three additional spacious bedrooms include one with an en-suite bath and two sharing a Jack and Jill bath. The basement provides even more space to gather or spread out, featuring two large areas, one with a fireplace and the other with outdoor access. The backyard is an entertainer's dream, with a large deck for dining and seating, a covered area underneath, and plenty of green space and privacy with mature trees. Furniture is negotiable. Community amenities include a pool, tennis courts, and lake access, with an optional HOA fee. Don't miss out on this exceptional home!
Location
State GA
County Rockdale
Lake Name None
Rooms
Bedroom Description Oversized Master,Sitting Room,Other
Other Rooms None
Basement Boat Door, Daylight, Exterior Entry, Finished, Full, Interior Entry
Main Level Bedrooms 1
Dining Room Butlers Pantry, Separate Dining Room
Interior
Interior Features Bookcases, Entrance Foyer 2 Story, High Ceilings 10 ft Main, High Speed Internet, Recessed Lighting, Walk-In Closet(s)
Heating Central, Zoned
Cooling Ceiling Fan(s), Central Air, Zoned
Flooring Carpet, Ceramic Tile, Hardwood
Fireplaces Number 3
Fireplaces Type Basement, Decorative, Factory Built, Family Room, Master Bedroom
Window Features None
Appliance Dishwasher, Gas Cooktop, Microwave, Refrigerator
Laundry Laundry Room, Upper Level
Exterior
Exterior Feature Balcony, Rear Stairs, Other
Parking Features Garage, Garage Faces Side
Garage Spaces 3.0
Fence None
Pool None
Community Features None
Utilities Available Cable Available, Electricity Available, Natural Gas Available, Phone Available, Sewer Available, Underground Utilities, Water Available
Waterfront Description None
View Other
Roof Type Composition
Street Surface Asphalt
Accessibility Accessible Elevator Installed
Handicap Access Accessible Elevator Installed
Porch None
Private Pool false
Building
Lot Description Back Yard, Level
Story Three Or More
Foundation Slab
Sewer Septic Tank
Water Public
Architectural Style European, Traditional
Level or Stories Three Or More
Structure Type Brick 4 Sides
New Construction No
Construction Status Resale
Schools
Elementary Schools Sims
Middle Schools Edwards
High Schools Heritage - Rockdale
Others
Senior Community no
Restrictions false
Tax ID 028A010274
Acceptable Financing Assumable, Cash, Conventional, FHA, VA Loan
Listing Terms Assumable, Cash, Conventional, FHA, VA Loan
Special Listing Condition None
Read Less Info
Want to know what your home might be worth? Contact us for a FREE valuation!

Our team is ready to help you sell your home for the highest possible price ASAP

Bought with First United Realty, Inc.
GET MORE INFORMATION
Real Estate Agent






