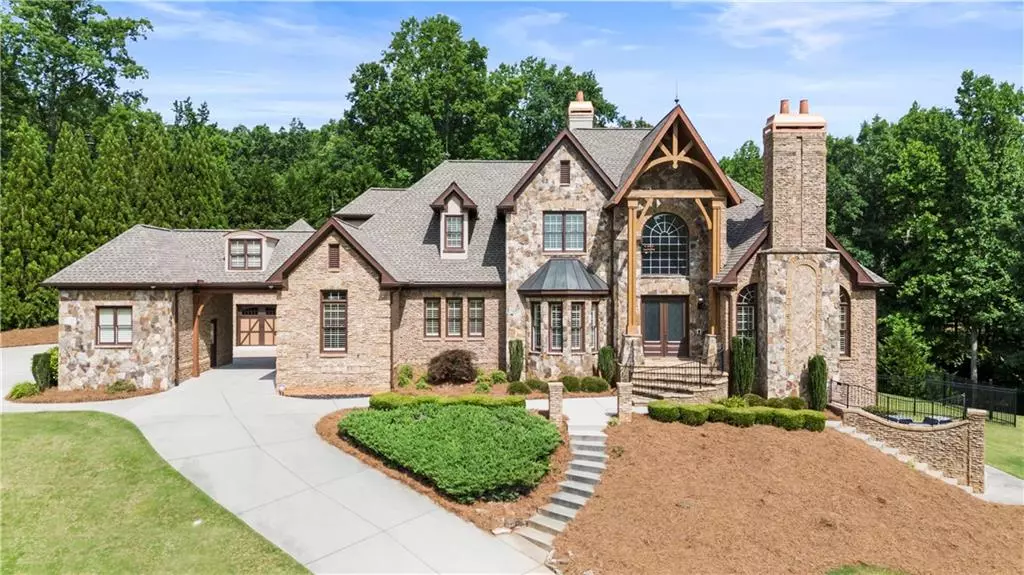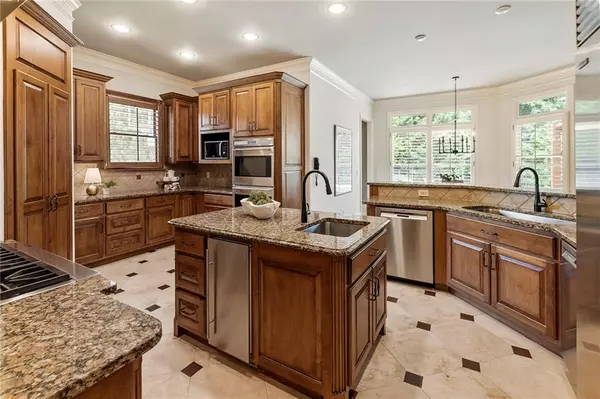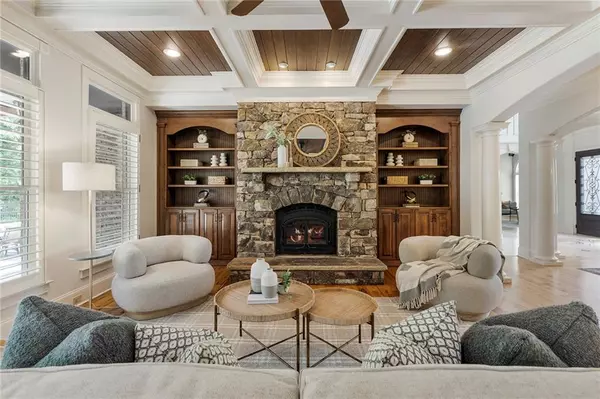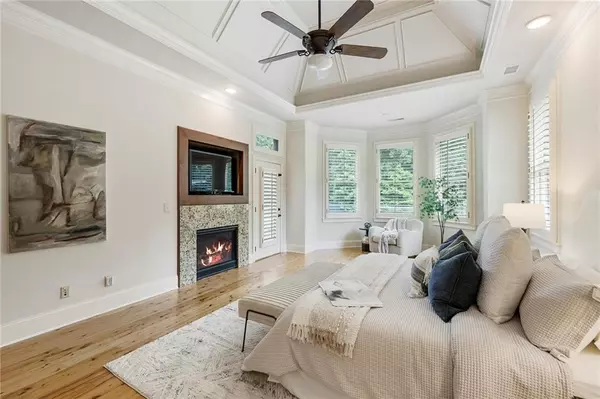$1,250,000
$1,250,000
For more information regarding the value of a property, please contact us for a free consultation.
6 Beds
7 Baths
8,469 SqFt
SOLD DATE : 07/23/2024
Key Details
Sold Price $1,250,000
Property Type Single Family Home
Sub Type Single Family Residence
Listing Status Sold
Purchase Type For Sale
Square Footage 8,469 sqft
Price per Sqft $147
Subdivision Legends Of Settendown Creek
MLS Listing ID 7389661
Sold Date 07/23/24
Style Chalet,European,Traditional
Bedrooms 6
Full Baths 6
Half Baths 2
Construction Status Resale
HOA Fees $400
HOA Y/N Yes
Originating Board First Multiple Listing Service
Year Built 2007
Annual Tax Amount $9,812
Tax Year 2023
Lot Size 2.030 Acres
Acres 2.03
Property Description
This stunning home boasts beautiful curb appeal with magnificent architecture and a sweeping circular drive that welcomes you. As you approach, you'll be captivated by the incredible views of the property. The backyard is a true oasis, featuring a very private saltwater pool and a picturesque view of the surrounding woods. Step inside to a light filled interior with fresh paint throughout, complemented by natural floors that showcase beautiful natural characteristics on the main level. The chef's kitchen is a true dream, equipped with twin Subzero refrigerators, double Bosch dishwashers, a 6-burner Wolf stove with a warming drawer, an ice machine, and double ovens for all your culinary needs. The home also offers a Full Finished basement with ample room for storage, along with a full oversized bedroom and bathroom, as well as an additional half bath. This property truly combines luxury living with a serene and private setting
Location
State GA
County Forsyth
Lake Name None
Rooms
Bedroom Description Master on Main,Oversized Master
Other Rooms Shed(s)
Basement Exterior Entry, Finished, Finished Bath, Full
Main Level Bedrooms 2
Dining Room Seats 12+, Separate Dining Room
Interior
Interior Features Beamed Ceilings, Bookcases, Central Vacuum, Crown Molding, Entrance Foyer 2 Story, High Ceilings 10 ft Lower, High Ceilings 10 ft Main, High Ceilings 10 ft Upper, High Speed Internet, Recessed Lighting, Walk-In Closet(s)
Heating Central, Natural Gas
Cooling Ceiling Fan(s), Central Air, Gas
Flooring Ceramic Tile, Concrete, Hardwood
Fireplaces Number 3
Fireplaces Type Family Room, Gas Log, Gas Starter, Living Room, Master Bedroom, Stone
Window Features Plantation Shutters,Wood Frames
Appliance Dishwasher, Disposal, Double Oven, Gas Cooktop, Gas Oven, Gas Range, Microwave, Range Hood, Refrigerator, Self Cleaning Oven, Washer
Laundry Gas Dryer Hookup, Main Level, Sink
Exterior
Exterior Feature Private Entrance, Private Yard
Parking Features Attached, Driveway, Garage, Garage Door Opener, Garage Faces Front, Garage Faces Rear, Kitchen Level
Garage Spaces 3.0
Fence Back Yard, Wrought Iron
Pool Fenced, Gunite, In Ground, Private, Salt Water
Community Features Homeowners Assoc, Lake, Playground
Utilities Available Cable Available, Electricity Available, Natural Gas Available, Phone Available, Underground Utilities, Water Available
Waterfront Description None
View Pool, Trees/Woods
Roof Type Composition,Metal
Street Surface Asphalt,Concrete
Accessibility None
Handicap Access None
Porch Breezeway, Covered
Private Pool true
Building
Lot Description Back Yard, Corner Lot, Creek On Lot, Front Yard, Landscaped, Private
Story Three Or More
Foundation Concrete Perimeter
Sewer Septic Tank
Water Public
Architectural Style Chalet, European, Traditional
Level or Stories Three Or More
Structure Type Brick 4 Sides,Stone
New Construction No
Construction Status Resale
Schools
Elementary Schools Poole'S Mill
Middle Schools Liberty - Forsyth
High Schools North Forsyth
Others
Senior Community no
Restrictions false
Tax ID 006 097
Special Listing Condition None
Read Less Info
Want to know what your home might be worth? Contact us for a FREE valuation!

Our team is ready to help you sell your home for the highest possible price ASAP

Bought with Keller Williams Realty Community Partners
GET MORE INFORMATION
Real Estate Agent






