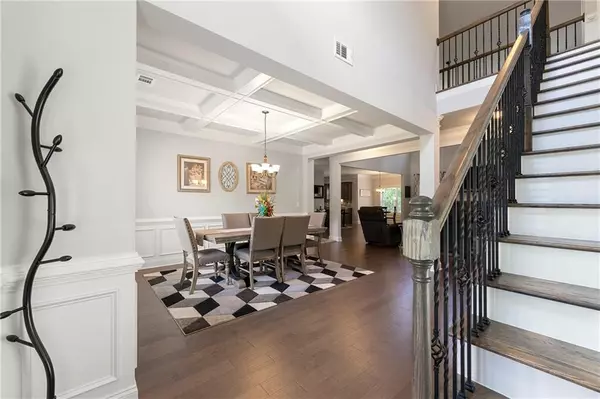$649,900
$649,900
For more information regarding the value of a property, please contact us for a free consultation.
6 Beds
3.5 Baths
4,673 SqFt
SOLD DATE : 07/25/2024
Key Details
Sold Price $649,900
Property Type Single Family Home
Sub Type Single Family Residence
Listing Status Sold
Purchase Type For Sale
Square Footage 4,673 sqft
Price per Sqft $139
Subdivision Woodland Hills
MLS Listing ID 7406125
Sold Date 07/25/24
Style Traditional
Bedrooms 6
Full Baths 3
Half Baths 1
Construction Status Resale
HOA Fees $695
HOA Y/N Yes
Originating Board First Multiple Listing Service
Year Built 2019
Annual Tax Amount $4,818
Tax Year 2023
Lot Size 0.690 Acres
Acres 0.69
Property Description
Welcome to your charming retreat nestled in a serene neighborhood, offering unparalleled comfort and elegance in the heart of Loganville, GA. This meticulously designed traditional home featuring 6 bedrooms, 3.5-bathrooms spans across two levels with a newly finished basement, ensuring ample space for relaxation and entertainment. Upon entry, you are greeted by a spacious living area adorned with natural light, complemented by a wood burning fireplace and elegant hardwood floors that flow throughout the main level. The crown molding adds a touch of elegance and sophistication throughout the home. The gourmet kitchen features granite countertops, stainless steel appliances, ample cabinet space, and a cozy breakfast nook, perfect for enjoying morning coffee. Spacious master suite with tray ceilings conveniently located on the main level as well. His & Hers walk-in closet and a luxurious ensuite bathroom with dual vanities, and a must-see grand walk in shower with bench. Upstairs are three additional well-appointed bedrooms and another full bathroom featuring high-end finishes and fixtures that provide plenty of space for family and guests. MUST SEE NEW finished basement featuring another spacious room perfect for your longer staying guest. Stylish bathroom with high-end finishes and fixtures. Expansive game room ideal for entertaining guests and family. Cozy family room with surround sound built in creating a theatre experience for your movie nights. Fully equipped kitchen making it perfect as an in-law suite or a rental opportunity! Outside, the backyard oasis is an entertainer's dream, enjoy the outdoors bug-free in the tranquil setting of the screened deck or walk down to the screened patio and rejuvenate in the relaxing hot tub. Fenced yard provides serene privacy and security, ideal for pets and children. Professionally landscaped grounds enhance the beauty of the property. Also conveniently located in the large backyard is a shed that provides versatile space for storage or a workshop, equipped with electricity. The home also includes a two-car garage and a laundry room on the main. Located in a friendly neighborhood that has pool, clubhouse, playground amenities with excellent schools, shopping, and dining options nearby, this home offers both tranquility and accessibility. Whether you're relaxing indoors or enjoying the outdoors, this home invites you to experience the best of Loganville living. Don't miss the opportunity to make this your new home sweet home! Schedule your showing today!
Location
State GA
County Walton
Lake Name None
Rooms
Bedroom Description In-Law Floorplan,Master on Main,Oversized Master
Other Rooms Shed(s)
Basement Exterior Entry, Finished Bath, Full, Interior Entry, Walk-Out Access
Main Level Bedrooms 1
Dining Room Open Concept, Separate Dining Room
Interior
Interior Features Coffered Ceiling(s), Crown Molding, Disappearing Attic Stairs, Double Vanity, High Ceilings 9 ft Upper, High Speed Internet, His and Hers Closets, Smart Home, Sound System, Walk-In Closet(s)
Heating Central, Electric, ENERGY STAR Qualified Equipment, Hot Water
Cooling Ceiling Fan(s), Central Air, Electric, ENERGY STAR Qualified Equipment, Zoned
Flooring Carpet, Ceramic Tile, Hardwood, Vinyl
Fireplaces Number 1
Fireplaces Type Electric, Wood Burning Stove
Window Features Insulated Windows
Appliance Dishwasher, Dryer, Electric Range, Electric Water Heater, ENERGY STAR Qualified Appliances, Microwave, Refrigerator, Self Cleaning Oven, Washer
Laundry Electric Dryer Hookup, In Hall, Laundry Room, Main Level
Exterior
Exterior Feature Private Entrance, Private Yard, Rain Gutters, Rear Stairs, Storage
Parking Features Attached, Driveway, Garage, Garage Door Opener, Garage Faces Side, Kitchen Level
Garage Spaces 2.0
Fence Back Yard, Chain Link, Fenced, Privacy
Pool None
Community Features Barbecue, Catering Kitchen, Clubhouse, Curbs, Homeowners Assoc, Near Schools, Near Shopping, Park, Playground, Pool, Sidewalks
Utilities Available Cable Available, Electricity Available, Phone Available, Sewer Available, Underground Utilities, Water Available
Waterfront Description None
View Rural
Roof Type Composition
Street Surface Paved
Accessibility None
Handicap Access None
Porch Covered, Deck, Front Porch, Patio, Screened
Private Pool false
Building
Lot Description Back Yard, Cul-De-Sac, Landscaped, Sprinklers In Front, Sprinklers In Rear, Wooded
Story Three Or More
Foundation None
Sewer Septic Tank
Water Public
Architectural Style Traditional
Level or Stories Three Or More
Structure Type Brick Front,Cement Siding,Stone
New Construction No
Construction Status Resale
Schools
Elementary Schools Loganville
Middle Schools Loganville
High Schools Loganville
Others
HOA Fee Include Maintenance Grounds,Swim
Senior Community no
Restrictions false
Tax ID N038D00000067000
Acceptable Financing Assumable, Cash, Conventional, FHA
Listing Terms Assumable, Cash, Conventional, FHA
Special Listing Condition None
Read Less Info
Want to know what your home might be worth? Contact us for a FREE valuation!

Our team is ready to help you sell your home for the highest possible price ASAP

Bought with Century 21 Results
GET MORE INFORMATION

Real Estate Agent






