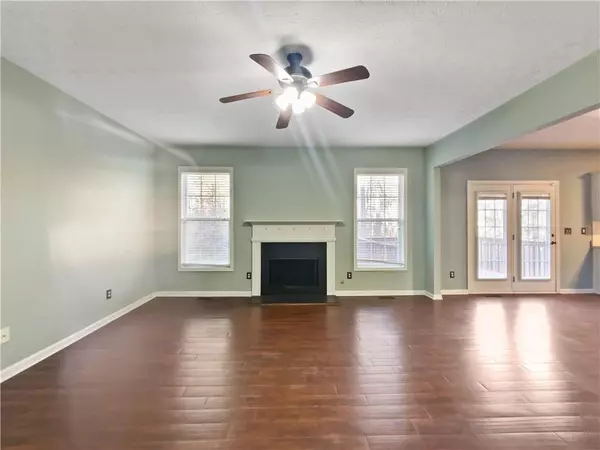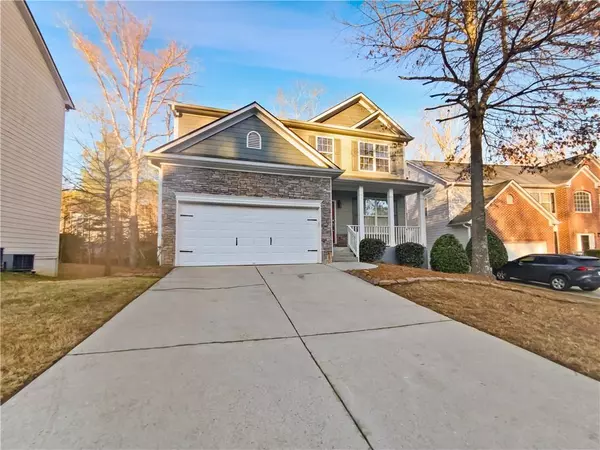$460,000
$464,000
0.9%For more information regarding the value of a property, please contact us for a free consultation.
6 Beds
3.5 Baths
3,122 SqFt
SOLD DATE : 07/25/2024
Key Details
Sold Price $460,000
Property Type Single Family Home
Sub Type Single Family Residence
Listing Status Sold
Purchase Type For Sale
Square Footage 3,122 sqft
Price per Sqft $147
Subdivision Longmont/Sugarloaf 01B
MLS Listing ID 7342336
Sold Date 07/25/24
Style Other
Bedrooms 6
Full Baths 3
Half Baths 1
Construction Status Resale
HOA Fees $200
HOA Y/N Yes
Originating Board First Multiple Listing Service
Year Built 2004
Annual Tax Amount $4,430
Tax Year 2023
Lot Size 7,405 Sqft
Acres 0.17
Property Description
Welcome to this beautifully updated home that offers an array of desirable features. Step inside and be captivated by the cozy fireplace, perfect for chilly evenings. This home boasts versatile rooms that can be used as additional living space, allowing for flexible arrangements. The primary bathroom is a true retreat with its separate tub and shower, as well as double sinks and ample storage space beneath. The fenced backyard provides a secure and private oasis, complete with a delightful sitting area for relaxation. Enjoy the peace of mind that comes with fresh interior and exterior paint, and new flooring throughout. The upgraded appliances in the kitchen add a touch of modern elegance. Don't miss the chance to make this exceptional property your own.
Location
State GA
County Gwinnett
Lake Name None
Rooms
Bedroom Description None
Other Rooms None
Basement Finished
Dining Room Other
Interior
Interior Features Other
Heating Natural Gas
Cooling Central Air
Flooring Carpet
Fireplaces Number 1
Fireplaces Type Gas Starter
Window Features None
Appliance Other
Laundry Laundry Room
Exterior
Exterior Feature Other
Parking Features Attached, Garage
Garage Spaces 2.0
Fence None
Pool None
Community Features Other
Utilities Available Electricity Available
Waterfront Description None
View Other
Roof Type Composition
Street Surface Paved
Accessibility None
Handicap Access None
Porch None
Private Pool false
Building
Lot Description Cul-De-Sac
Story Two
Foundation Pillar/Post/Pier
Sewer Public Sewer
Water Public
Architectural Style Other
Level or Stories Two
Structure Type Frame,Stone,Wood Siding
New Construction No
Construction Status Resale
Schools
Elementary Schools Cedar Hill
Middle Schools J.E. Richards
High Schools Discovery
Others
Senior Community no
Restrictions true
Tax ID R5078 412
Acceptable Financing Cash, Conventional, FHA, VA Loan
Listing Terms Cash, Conventional, FHA, VA Loan
Special Listing Condition None
Read Less Info
Want to know what your home might be worth? Contact us for a FREE valuation!

Our team is ready to help you sell your home for the highest possible price ASAP

Bought with EXP Realty, LLC.
GET MORE INFORMATION
Real Estate Agent






