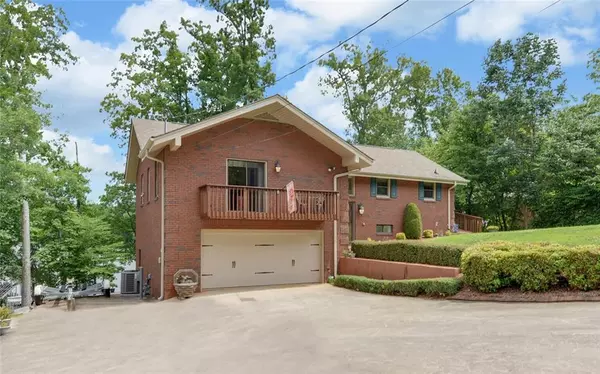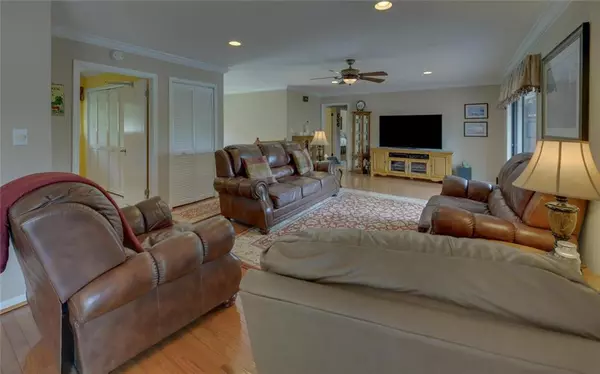$860,000
$899,900
4.4%For more information regarding the value of a property, please contact us for a free consultation.
4 Beds
3 Baths
2,468 SqFt
SOLD DATE : 07/23/2024
Key Details
Sold Price $860,000
Property Type Single Family Home
Sub Type Single Family Residence
Listing Status Sold
Purchase Type For Sale
Square Footage 2,468 sqft
Price per Sqft $348
Subdivision Johnson Creek Landing
MLS Listing ID 7404757
Sold Date 07/23/24
Style Craftsman
Bedrooms 4
Full Baths 3
Construction Status Resale
HOA Y/N No
Originating Board First Multiple Listing Service
Year Built 1981
Annual Tax Amount $723
Tax Year 2023
Lot Size 0.410 Acres
Acres 0.41
Property Description
Discover Luxury Lakeside Living in this meticulously maintained 4-sided Brick home boasting expansive views from almost every room. Whether you're seeking a tranquil retreat or an entertainer's dream, this property offers it all. The Main Level highlights an Open concept living and dining area, perfect for hosting guests with breathtaking lake views. A spacious Master Suite featuring large walk-in closet, an additional large Bedroom on the main level, and a kitchen equipped with Granite Countertops, Tile Flooring, and custom cabinets with ample pantry space. Head down to your Basement retreat that offers a cozy fireplace, A full kitchen for convenience and entertainment, and 2 large bedrooms on a split plan with a full bathroom. The basement exits with an easy level walk to a perfect patio and an outdoor oasis named Lake Lanier. Enjoy your private dock with a Party Deck, Boatlift, Rip Rapped Shoreline, and shoreline stairs for convenience and safety. New Air Conditioning and Water Heater installed recently. Schedule your showing today!!
Location
State GA
County Hall
Lake Name Lanier
Rooms
Bedroom Description Master on Main
Other Rooms None
Basement Bath/Stubbed, Daylight, Finished, Full, Interior Entry, Walk-Out Access
Main Level Bedrooms 2
Dining Room Open Concept
Interior
Interior Features Crown Molding, Disappearing Attic Stairs, Entrance Foyer, High Ceilings 9 ft Lower, Recessed Lighting, Walk-In Closet(s)
Heating Central, Heat Pump
Cooling Attic Fan, Ceiling Fan(s), Heat Pump
Flooring Carpet, Ceramic Tile, Hardwood
Fireplaces Number 1
Fireplaces Type Basement, Gas Log
Window Features None
Appliance Dishwasher, Electric Cooktop, Electric Oven, Refrigerator
Laundry Electric Dryer Hookup, Gas Dryer Hookup, Main Level
Exterior
Exterior Feature Balcony, Lighting
Parking Features Attached, Drive Under Main Level, Garage, Garage Door Opener, Garage Faces Front, Parking Pad
Garage Spaces 2.0
Fence None
Pool None
Community Features None
Utilities Available Cable Available, Electricity Available, Natural Gas Available, Phone Available, Water Available
Waterfront Description Waterfront
View Lake
Roof Type Shingle
Street Surface Asphalt,Paved
Accessibility Accessible Closets, Accessible Approach with Ramp, Accessible Bedroom, Central Living Area
Handicap Access Accessible Closets, Accessible Approach with Ramp, Accessible Bedroom, Central Living Area
Porch Deck, Patio
Total Parking Spaces 4
Private Pool false
Building
Lot Description Back Yard, Front Yard, Lake On Lot, Sloped
Story Two
Foundation Block, Slab
Sewer Septic Tank
Water Public
Architectural Style Craftsman
Level or Stories Two
Structure Type Brick 4 Sides
New Construction No
Construction Status Resale
Schools
Elementary Schools Sardis
Middle Schools Chestatee
High Schools Chestatee
Others
Senior Community no
Restrictions false
Tax ID 10072 004012
Special Listing Condition None
Read Less Info
Want to know what your home might be worth? Contact us for a FREE valuation!

Our team is ready to help you sell your home for the highest possible price ASAP

Bought with First United Realty of Ga, Inc.
GET MORE INFORMATION
Real Estate Agent






