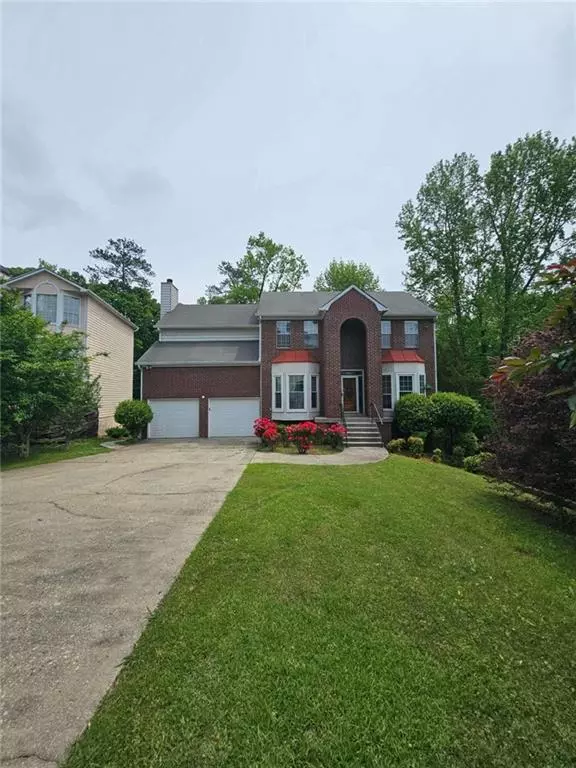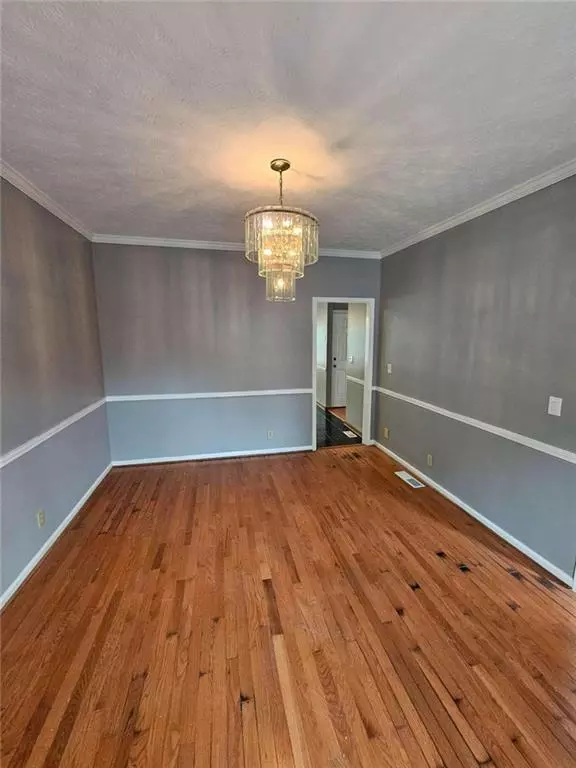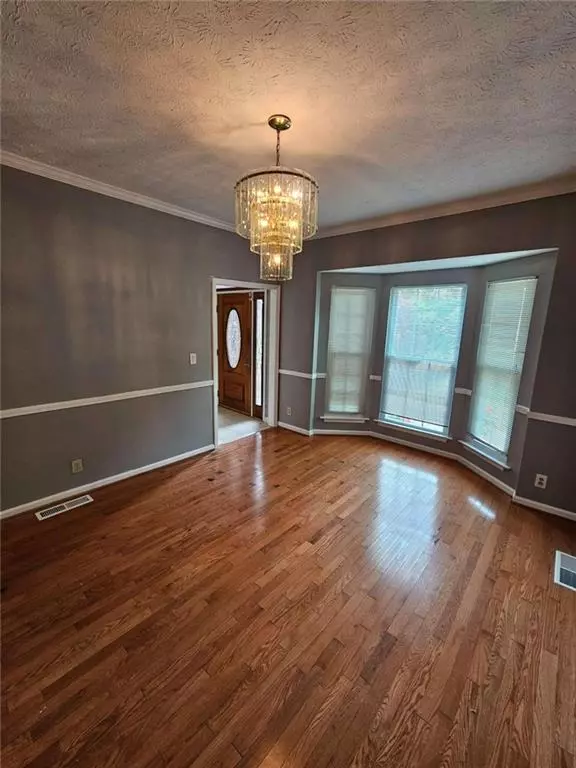$365,000
$364,900
For more information regarding the value of a property, please contact us for a free consultation.
4 Beds
3.5 Baths
3,208 SqFt
SOLD DATE : 07/26/2024
Key Details
Sold Price $365,000
Property Type Single Family Home
Sub Type Single Family Residence
Listing Status Sold
Purchase Type For Sale
Square Footage 3,208 sqft
Price per Sqft $113
Subdivision Cascade Hills
MLS Listing ID 7377945
Sold Date 07/26/24
Style Mid-Century Modern,Modern,Other
Bedrooms 4
Full Baths 3
Half Baths 1
Construction Status Resale
HOA Y/N No
Originating Board First Multiple Listing Service
Year Built 1990
Annual Tax Amount $3,192
Tax Year 2021
Lot Size 0.452 Acres
Acres 0.452
Property Description
Welcome to this immaculately maintained traditional home boasting 4 bedrooms and 3.5 bathrooms. With hardwood floors throughout the first and second floors, excluding one bedroom, this home offers a classic and elegant aesthetic. As you enter, you're greeted by an oversized great room featuring a separate seating area, perfect for gatherings and relaxation. The banquet-size dining room provides ample space for hosting dinner parties and special occasions. The breakfast bay is bathed in natural light, offering a cozy spot for morning meals. The spacious owner suite is a true retreat, complete with a fireplace, spa bath, and separate his and her walk-in closets. Upstairs, you'll find a loft/bonus room, providing additional versatile living space. The finished terrace level can function as an in-law suite or apartment, featuring a full kitchen, laundry, separate private entry with an alarm system, bedroom, bathroom, living room, and patio. Don't miss out on the opportunity to make this stunning property your own!
Location
State GA
County Fulton
Lake Name None
Rooms
Bedroom Description Oversized Master
Other Rooms None
Basement Finished
Dining Room Separate Dining Room
Interior
Interior Features Other
Heating Central, Natural Gas
Cooling Central Air, Electric
Flooring Carpet
Fireplaces Number 2
Fireplaces Type Family Room, Other Room
Window Features None
Appliance Microwave
Laundry Other
Exterior
Exterior Feature Other
Parking Features Garage
Garage Spaces 2.0
Fence None
Pool None
Community Features None
Utilities Available Electricity Available, Water Available
Waterfront Description None
View Other
Roof Type Composition
Street Surface Asphalt
Accessibility None
Handicap Access None
Porch Deck
Total Parking Spaces 2
Private Pool false
Building
Lot Description Other
Story Two
Foundation Slab
Sewer Public Sewer
Water Public
Architectural Style Mid-Century Modern, Modern, Other
Level or Stories Two
Structure Type Brick,Cedar,Wood Siding
New Construction No
Construction Status Resale
Schools
Elementary Schools Randolph
Middle Schools Sandtown
High Schools Westlake
Others
Senior Community no
Restrictions false
Tax ID 14F009000010146
Ownership Fee Simple
Financing no
Special Listing Condition None
Read Less Info
Want to know what your home might be worth? Contact us for a FREE valuation!

Our team is ready to help you sell your home for the highest possible price ASAP

Bought with NewHomesMate LLC
GET MORE INFORMATION
Real Estate Agent






