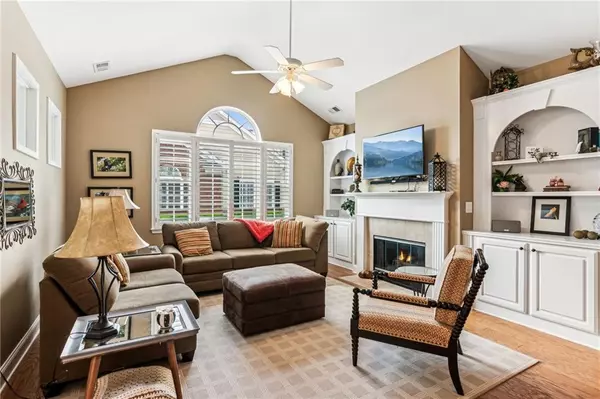$460,000
$475,000
3.2%For more information regarding the value of a property, please contact us for a free consultation.
2 Beds
2 Baths
2,048 SqFt
SOLD DATE : 07/26/2024
Key Details
Sold Price $460,000
Property Type Condo
Sub Type Condominium
Listing Status Sold
Purchase Type For Sale
Square Footage 2,048 sqft
Price per Sqft $224
Subdivision Orchards Of Habersham Grove
MLS Listing ID 7386168
Sold Date 07/26/24
Style Ranch,Traditional
Bedrooms 2
Full Baths 2
Construction Status Resale
HOA Fees $365
HOA Y/N Yes
Originating Board First Multiple Listing Service
Year Built 2010
Annual Tax Amount $3,142
Tax Year 2023
Lot Size 2,191 Sqft
Acres 0.0503
Property Description
New Listing in the desirable Orchards of Habersham Grove Community. The popular Ashewood Floor Plan features a Sun Room and Extra Huge Bedroom upstairs with a separate dining room as well. This home has so many wonderful upgrades and features including hardwood floors throughout the living areas on the main level and beautiful Built-in shelves in the family room. The Gourmet Kitchen has Maple cabinets with pull out drawers in the cabinets. The bedrooms on the main have tray ceilings. The bedroom upstairs is very spacious and also has a wonderful sitting area and tons of room for storage. Walk in Attic space and no pull down stairs! NEWER HVAC unit and Brand new ROOF! This home has a wonderful location in the community and walking distance to the clubhouse and mail box. Orchards ofHabersham Grove is a social active adult community with wonderful activities and a beautiful pool and clubhouse. The clubhouse features a fitness area and social meeting area and kitchen for residences in the community. Located just down the street from Market Place which features shopping and resturants galore, Northside Hospital, and easy highway access. You won't find a prettier community with a better location then this!
Location
State GA
County Forsyth
Lake Name None
Rooms
Bedroom Description Master on Main
Other Rooms None
Basement None
Main Level Bedrooms 2
Dining Room Separate Dining Room
Interior
Interior Features Bookcases, Double Vanity, Entrance Foyer, High Speed Internet, Tray Ceiling(s), Walk-In Closet(s)
Heating Central, Forced Air
Cooling Ceiling Fan(s), Central Air
Flooring Carpet, Hardwood
Fireplaces Number 1
Fireplaces Type Family Room, Gas Log
Window Features None
Appliance Dishwasher, Disposal, Electric Range, Microwave, Refrigerator
Laundry Laundry Room, Main Level
Exterior
Exterior Feature None
Parking Features Attached, Garage, Garage Door Opener, Kitchen Level, Level Driveway
Garage Spaces 2.0
Fence None
Pool None
Community Features Clubhouse, Fitness Center, Homeowners Assoc, Meeting Room, Near Schools, Near Shopping, Near Trails/Greenway, Pool, Street Lights
Utilities Available Underground Utilities
Waterfront Description None
View Other
Roof Type Composition
Street Surface Paved
Accessibility Accessible Doors, Accessible Entrance, Accessible Hallway(s)
Handicap Access Accessible Doors, Accessible Entrance, Accessible Hallway(s)
Porch Covered, Front Porch
Private Pool false
Building
Lot Description Landscaped, Level
Story One and One Half
Foundation Slab
Sewer Public Sewer
Water Public
Architectural Style Ranch, Traditional
Level or Stories One and One Half
Structure Type HardiPlank Type
New Construction No
Construction Status Resale
Schools
Elementary Schools Mashburn
Middle Schools Otwell
High Schools Forsyth Central
Others
HOA Fee Include Insurance,Maintenance Grounds,Maintenance Structure,Reserve Fund,Swim,Termite
Senior Community yes
Restrictions true
Tax ID 173 421
Ownership Condominium
Financing no
Special Listing Condition None
Read Less Info
Want to know what your home might be worth? Contact us for a FREE valuation!

Our team is ready to help you sell your home for the highest possible price ASAP

Bought with Keller Williams North Atlanta
GET MORE INFORMATION
Real Estate Agent






