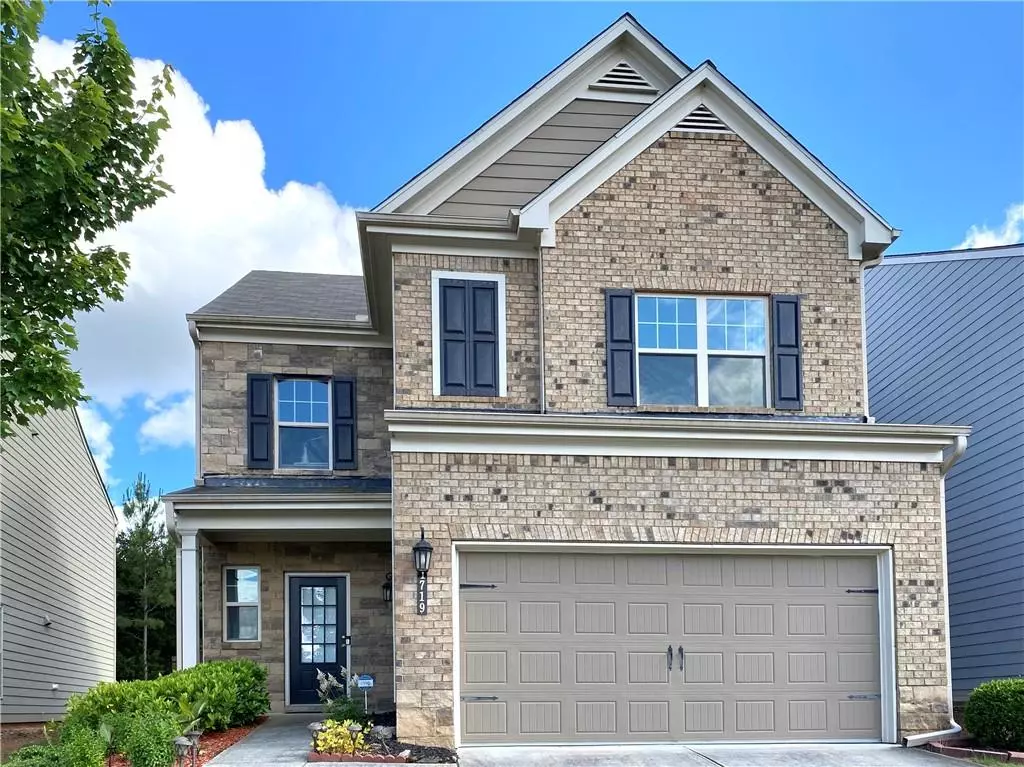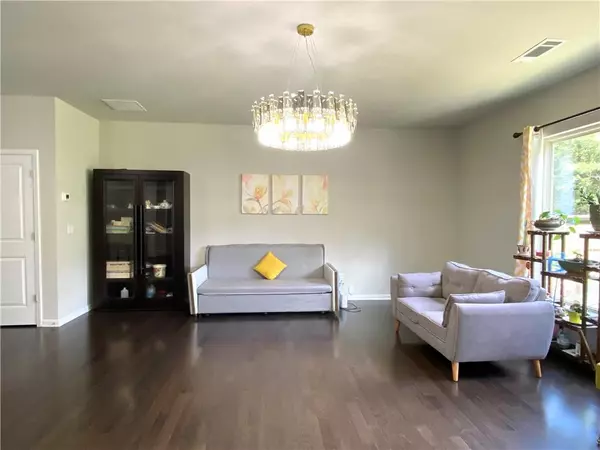$386,000
$388,000
0.5%For more information regarding the value of a property, please contact us for a free consultation.
3 Beds
2.5 Baths
1,960 SqFt
SOLD DATE : 07/29/2024
Key Details
Sold Price $386,000
Property Type Single Family Home
Sub Type Single Family Residence
Listing Status Sold
Purchase Type For Sale
Square Footage 1,960 sqft
Price per Sqft $196
Subdivision Springs At Rockhouse
MLS Listing ID 7389075
Sold Date 07/29/24
Style Traditional
Bedrooms 3
Full Baths 2
Half Baths 1
Construction Status Resale
HOA Fees $750
HOA Y/N Yes
Originating Board First Multiple Listing Service
Year Built 2018
Annual Tax Amount $2,879
Tax Year 2023
Lot Size 6,098 Sqft
Acres 0.14
Property Description
Move-in ready home, very well maintained with love. Just 5.5 years old, Better than new. Perfect location, minutes to access 316. This gorgeous home features 3 bedrooms with 2.5 bathrooms, hardwood floor throughout all main level, fenced backyard. When you come to the front porch and step into the home, you will find it's so bright, full of natural light with open concept. The main level is very open with living room, kitchen and dining room all together in one space. Perfect for entertaining or family time. Beautiful, upgraded chandeliers. Gourmet kitchen with white cabinet, SS appliances, stunning granite countertops, walk-in pantry. Functional vent hood draws air exterior and keep the interior air fresh when cooking. A high quality water filter/softer for whole house was installed. It cost about $2,000. The second floor features oversized master room, vaulted ceiling, double vanities, huge walk-in closet. Plenty storage spaces. Two nice-sized guest room are spacious with walk-in closets as well, sharing hallway bathrooms. Backyard is organic garden style with variety of fruit trees, veggies and flowers! Great amenities in the community provide club house, swim pool, tennis courts and playground. Close to parks, restaurants, recreation, shopping and so much more!
Location
State GA
County Gwinnett
Lake Name None
Rooms
Bedroom Description Oversized Master,Other
Other Rooms None
Basement None
Dining Room Open Concept, Other
Interior
Interior Features Double Vanity, High Ceilings 9 ft Main, Walk-In Closet(s), Other
Heating Electric
Cooling Central Air
Flooring Carpet, Ceramic Tile, Hardwood
Fireplaces Type None
Window Features Double Pane Windows,Insulated Windows
Appliance Dishwasher, Disposal, Dryer, Electric Oven, Electric Range, Electric Water Heater, Refrigerator, Washer
Laundry In Hall, Laundry Room, Upper Level
Exterior
Exterior Feature Private Yard, Other
Parking Features Attached, Driveway, Garage, Garage Door Opener, Garage Faces Front, Kitchen Level
Garage Spaces 2.0
Fence Back Yard
Pool None
Community Features Clubhouse, Homeowners Assoc, Playground, Pool, Sidewalks, Tennis Court(s)
Utilities Available Cable Available, Electricity Available, Sewer Available, Water Available
Waterfront Description None
View Trees/Woods, Other
Roof Type Composition,Shingle
Street Surface Asphalt,Paved
Accessibility None
Handicap Access None
Porch Front Porch
Private Pool false
Building
Lot Description Back Yard, Front Yard, Landscaped, Rectangular Lot
Story Two
Foundation Concrete Perimeter
Sewer Public Sewer
Water Public
Architectural Style Traditional
Level or Stories Two
Structure Type Brick Front
New Construction No
Construction Status Resale
Schools
Elementary Schools Alcova
Middle Schools Dacula
High Schools Dacula
Others
HOA Fee Include Maintenance Grounds
Senior Community no
Restrictions false
Tax ID R5238 619
Special Listing Condition None
Read Less Info
Want to know what your home might be worth? Contact us for a FREE valuation!

Our team is ready to help you sell your home for the highest possible price ASAP

Bought with Virtual Properties Realty.com
GET MORE INFORMATION
Real Estate Agent






