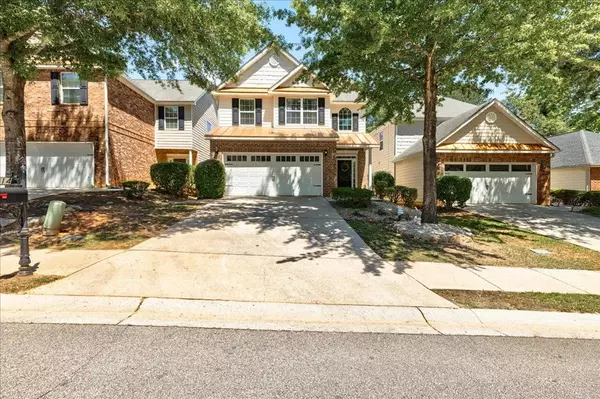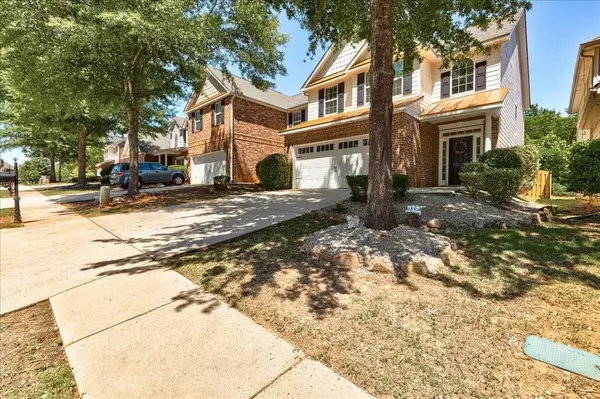$280,000
$280,000
For more information regarding the value of a property, please contact us for a free consultation.
3 Beds
2.5 Baths
1,762 SqFt
SOLD DATE : 07/29/2024
Key Details
Sold Price $280,000
Property Type Single Family Home
Sub Type Single Family Residence
Listing Status Sold
Purchase Type For Sale
Square Footage 1,762 sqft
Price per Sqft $158
Subdivision Carriage Gate
MLS Listing ID 7390491
Sold Date 07/29/24
Style Cluster Home,European,French Provincial
Bedrooms 3
Full Baths 2
Half Baths 1
Construction Status Resale
HOA Fees $880
HOA Y/N Yes
Originating Board First Multiple Listing Service
Year Built 2004
Annual Tax Amount $3,768
Tax Year 2023
Lot Size 8,712 Sqft
Acres 0.2
Property Description
As you step inside this charming home, you are greeted by a spacious living room and open floorplan. The kitchen features modern appliances and a cozy breakfast nook perfect for enjoying your morning coffee. The master bedroom boasts a walk-in closet and a luxurious ensuite bathroom with a relaxing soaking tub. Two additional bedrooms provide plenty of space for guests or a home office. Step outside onto the patio in the fenced backyard, ideal for hosting summer barbecues or simply unwinding after a long day. This delightful home in Carriage Gate offers the perfect blend of comfort and convenience for your everyday living. This property is located minutes from the expressway and within walking distance to a nice park as well as Tanger Outlet.
Location
State GA
County Henry
Lake Name None
Rooms
Bedroom Description Oversized Master
Other Rooms None
Basement None
Dining Room None
Interior
Interior Features Double Vanity, High Ceilings, High Ceilings 9 ft Lower, High Ceilings 9 ft Main, High Ceilings 9 ft Upper, High Speed Internet, Walk-In Closet(s)
Heating Central, Electric
Cooling Ceiling Fan(s), Central Air
Flooring Carpet, Vinyl
Fireplaces Number 1
Fireplaces Type Family Room
Window Features Aluminum Frames
Appliance Dishwasher, Microwave
Laundry Common Area, Laundry Room
Exterior
Exterior Feature Private Front Entry
Parking Features Garage, Garage Door Opener, Garage Faces Front, Kitchen Level
Garage Spaces 1.0
Fence Back Yard, Privacy, Wood
Pool None
Community Features Homeowners Assoc, Playground, Sidewalks, Street Lights
Utilities Available Electricity Available
Waterfront Description None
View Trees/Woods
Roof Type Composition,Copper
Street Surface Asphalt,Paved
Accessibility None
Handicap Access None
Porch Covered, Front Porch, Patio, Rear Porch
Total Parking Spaces 4
Private Pool false
Building
Lot Description Back Yard, Front Yard, Landscaped, Sidewalk, Street Lights
Story Two
Foundation Slab
Sewer Public Sewer
Water Public
Architectural Style Cluster Home, European, French Provincial
Level or Stories Two
Structure Type Brick,Other
New Construction No
Construction Status Resale
Schools
Elementary Schools Locust Grove
Middle Schools Locust Grove
High Schools Locust Grove
Others
HOA Fee Include Maintenance Grounds,Pest Control,Termite
Senior Community no
Restrictions true
Tax ID 129C01126000
Ownership Fee Simple
Financing no
Special Listing Condition None
Read Less Info
Want to know what your home might be worth? Contact us for a FREE valuation!

Our team is ready to help you sell your home for the highest possible price ASAP

Bought with Keller Williams Realty ATL Part
GET MORE INFORMATION
Real Estate Agent






