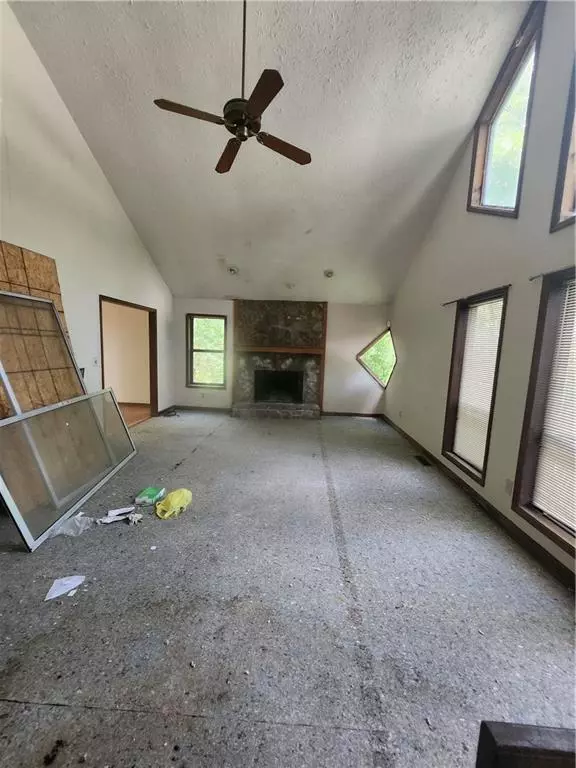$216,000
$220,000
1.8%For more information regarding the value of a property, please contact us for a free consultation.
4 Beds
2 Baths
2,367 SqFt
SOLD DATE : 07/22/2024
Key Details
Sold Price $216,000
Property Type Single Family Home
Sub Type Single Family Residence
Listing Status Sold
Purchase Type For Sale
Square Footage 2,367 sqft
Price per Sqft $91
Subdivision Landings
MLS Listing ID 7418814
Sold Date 07/22/24
Style Traditional
Bedrooms 4
Full Baths 2
Construction Status Fixer
HOA Y/N No
Originating Board First Multiple Listing Service
Year Built 1986
Annual Tax Amount $4,285
Tax Year 2022
Lot Size 1.210 Acres
Acres 1.21
Property Description
Prime Real Estate in location- in Stone Mountain, Gwinnett County! Fix this home up and have a super valuable property! This spacious home sits on over an acre of land, providing ample space for outdoor activities and gardening. The corner lot offers privacy and convenience, in the cul-de-sac, with easy access to nearby amenities. Enjoy plenty of natural light throughout the house, thanks to the sky-lit bathrooms and large windows. The master bedroom can offer a retreat like atmosphere. With a fourth bedroom and a bonus room downstairs there's flexibility for your lifestyle needs. Also, downstairs, you'll find a stub for a future bathroom, allowing for further customization. Don't miss out on this opportunity to make this house your own! Priced to allow room for you to remodel!!
Location
State GA
County Gwinnett
Lake Name None
Rooms
Bedroom Description In-Law Floorplan,Roommate Floor Plan,Split Bedroom Plan
Other Rooms Outbuilding
Basement Bath/Stubbed, Daylight, Exterior Entry, Finished
Dining Room Separate Dining Room
Interior
Interior Features High Ceilings, High Ceilings 9 ft Lower, High Ceilings 9 ft Main, High Ceilings 9 ft Upper, Tray Ceiling(s), Walk-In Closet(s)
Heating Central
Cooling Ceiling Fan(s), Central Air, Electric
Flooring Ceramic Tile, Hardwood, Laminate, Vinyl
Fireplaces Number 1
Fireplaces Type Living Room
Window Features Bay Window(s)
Appliance Dryer, Range Hood, Refrigerator, Washer
Laundry In Basement, Laundry Room
Exterior
Exterior Feature Balcony, Private Yard
Parking Features Attached, Garage, Garage Faces Side
Garage Spaces 2.0
Fence None
Pool None
Community Features None
Utilities Available Cable Available, Electricity Available, Natural Gas Available, Sewer Available, Water Available
Waterfront Description None
View Trees/Woods
Roof Type Composition
Street Surface Paved
Accessibility None
Handicap Access None
Porch Deck, Front Porch
Private Pool false
Building
Lot Description Cul-De-Sac, Level, Open Lot, Private
Story Multi/Split
Foundation Slab
Sewer Public Sewer
Water Public
Architectural Style Traditional
Level or Stories Multi/Split
Structure Type Cedar
New Construction No
Construction Status Fixer
Schools
Elementary Schools Annistown
Middle Schools Shiloh
High Schools Shiloh
Others
Senior Community no
Restrictions false
Tax ID R6026 193
Ownership Fee Simple
Financing no
Special Listing Condition None
Read Less Info
Want to know what your home might be worth? Contact us for a FREE valuation!

Our team is ready to help you sell your home for the highest possible price ASAP

Bought with Mark Spain Real Estate
GET MORE INFORMATION
Real Estate Agent






