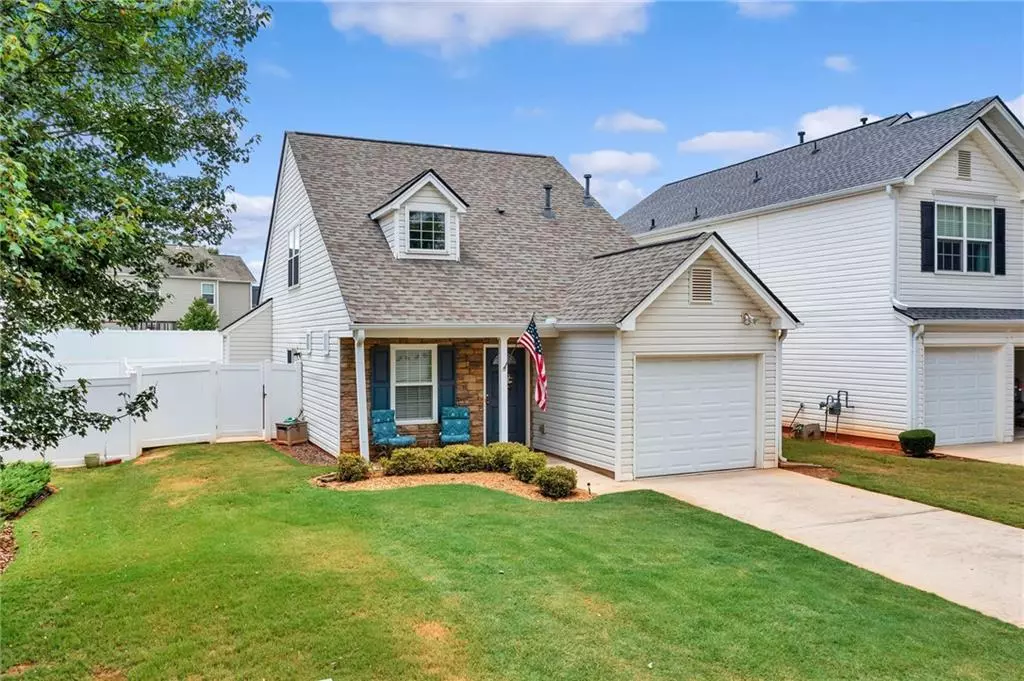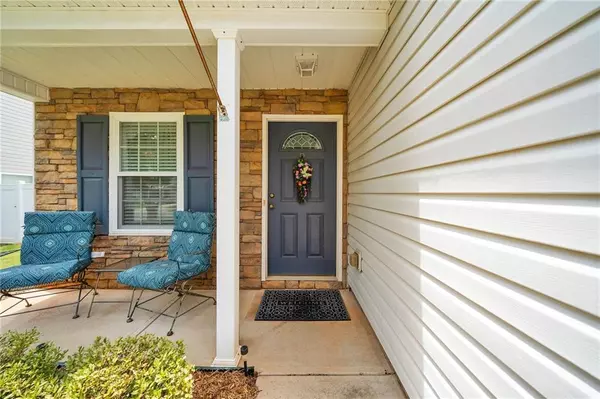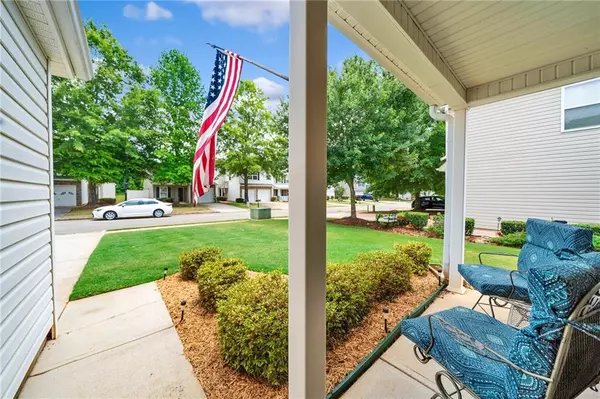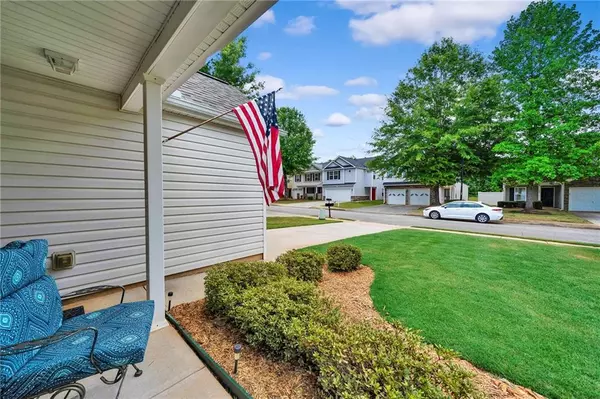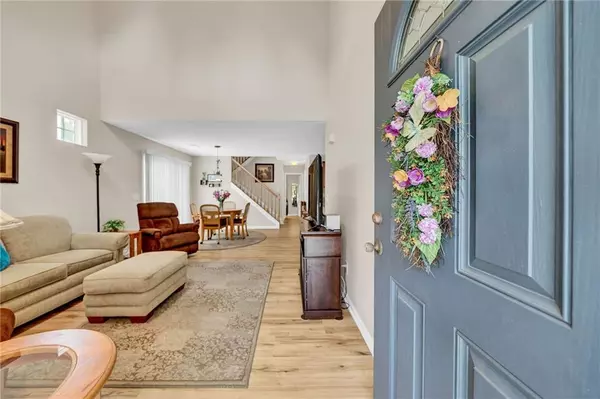$325,000
$330,000
1.5%For more information regarding the value of a property, please contact us for a free consultation.
3 Beds
2 Baths
1,235 SqFt
SOLD DATE : 07/31/2024
Key Details
Sold Price $325,000
Property Type Single Family Home
Sub Type Single Family Residence
Listing Status Sold
Purchase Type For Sale
Square Footage 1,235 sqft
Price per Sqft $263
Subdivision Mountain Ridge
MLS Listing ID 7411994
Sold Date 07/31/24
Style Craftsman,Traditional
Bedrooms 3
Full Baths 2
Construction Status Resale
HOA Fees $121
HOA Y/N Yes
Originating Board First Multiple Listing Service
Year Built 2004
Annual Tax Amount $282
Tax Year 2023
Lot Size 4,356 Sqft
Acres 0.1
Property Description
Introducing the sweetest, most comfortable, easy to maintain, your home. Enter through the front door to the living area with a vaulted ceiling, flooded with natural sunlight, and new LVP flooring that runs through the entire first floor. Moving further inside is the dining area with access a private patio to dine al fresco or to get the totally fenced backyard. The cozy kitchen has all the conveniences twit almond appliances, granite countertops, tile backsplash, and a petite pantry to store your canned and boxed goods. Washer and dryer are conveniently located in the kitchen area, and are tucked neatly behind louvered doors. Two bedrooms on the main level offer plenty of storage, and one full bath with tile floor completes our tour of the first floor. Up the newly carpeted stairs to the large primary suite providing you with privacy galore. The primary bath has a large soaking tub/shower combination, and a spacious walk in closet complete the suite. Convenient to 400, the outlet mall, other shopping and restaurants, north Georgia mountains, and wineries. It would be a great home for first time homebuyers or to downsize. Come take a look!
Location
State GA
County Forsyth
Lake Name None
Rooms
Bedroom Description Oversized Master
Other Rooms None
Basement None
Main Level Bedrooms 2
Dining Room Great Room
Interior
Interior Features Walk-In Closet(s)
Heating Forced Air, Natural Gas
Cooling Ceiling Fan(s), Central Air
Flooring Carpet, Ceramic Tile, Other
Fireplaces Type None
Window Features Double Pane Windows
Appliance Dishwasher, Disposal, Gas Oven, Gas Range, Refrigerator
Laundry In Kitchen
Exterior
Exterior Feature Private Yard, Rain Gutters, Storage
Parking Features Driveway, Garage, Garage Door Opener, Garage Faces Front, Kitchen Level
Garage Spaces 1.0
Fence Back Yard, Wood
Pool None
Community Features Homeowners Assoc, Near Shopping
Utilities Available Underground Utilities
Waterfront Description None
View Other
Roof Type Composition
Street Surface Paved
Accessibility None
Handicap Access None
Porch Covered, Front Porch, Patio
Private Pool false
Building
Lot Description Back Yard, Cleared, Front Yard, Landscaped, Level, Private
Story One and One Half
Foundation Slab
Sewer Public Sewer
Water Public
Architectural Style Craftsman, Traditional
Level or Stories One and One Half
Structure Type Brick
New Construction No
Construction Status Resale
Schools
Elementary Schools Chestatee
Middle Schools North Forsyth
High Schools East Forsyth
Others
Senior Community no
Restrictions false
Tax ID 249 208
Special Listing Condition None
Read Less Info
Want to know what your home might be worth? Contact us for a FREE valuation!

Our team is ready to help you sell your home for the highest possible price ASAP

Bought with Keller Williams Realty Community Partners
GET MORE INFORMATION
Real Estate Agent

