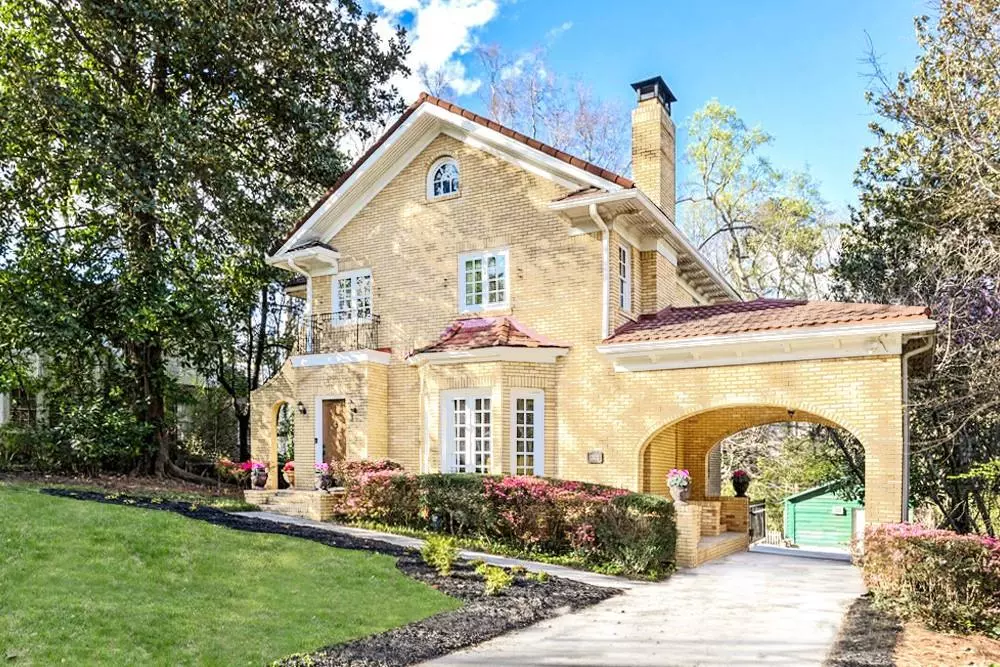$1,015,000
$1,025,000
1.0%For more information regarding the value of a property, please contact us for a free consultation.
3 Beds
2.5 Baths
2,195 SqFt
SOLD DATE : 07/31/2024
Key Details
Sold Price $1,015,000
Property Type Single Family Home
Sub Type Single Family Residence
Listing Status Sold
Purchase Type For Sale
Square Footage 2,195 sqft
Price per Sqft $462
Subdivision Druid Hills
MLS Listing ID 7407774
Sold Date 07/31/24
Style Traditional
Bedrooms 3
Full Baths 2
Half Baths 1
Construction Status Resale
HOA Y/N No
Originating Board First Multiple Listing Service
Year Built 1927
Annual Tax Amount $9,654
Tax Year 2023
Lot Size 0.600 Acres
Acres 0.6
Property Description
This historic Druid Hills gem merges timeless elegance, modern luxury, and architectural importance. With stately curb appeal, this home stands out within Druid Hills. Period details and charm are seen throughout the home, complemented by elegant finishes and features a beautifully renovated kitchen, primary bath, and more. Drive through the porte-cochere to the private, serene backyard oasis featuring an amazing, flat backyard. The expansive screened porch provides the perfect setting for any occasion. Timeless architectural details make this home special. The interior showcases hardwood floors, a formal dining room with wainscoting, a fireside living room and a chef's kitchen with new quartz custom counters and backsplash. 1 car detached garage provides extra storage. Perfectly situated and walkable to Emory Village restaurants and shops, Emory University, and equidistant to Morningside Village. This lovely and architecturally important Druid Hills home awaits your discovery.
Location
State GA
County Dekalb
Lake Name None
Rooms
Bedroom Description Other
Other Rooms Garage(s), Workshop
Basement Partial, Unfinished
Dining Room Seats 12+, Separate Dining Room
Interior
Interior Features High Ceilings 9 ft Main, High Ceilings 9 ft Upper, High Speed Internet, Walk-In Closet(s)
Heating Forced Air, Natural Gas
Cooling Ceiling Fan(s), Central Air, Electric
Flooring Hardwood
Fireplaces Number 1
Fireplaces Type Living Room
Window Features Bay Window(s),Insulated Windows,Window Treatments
Appliance Dishwasher, Disposal, Dryer, Gas Range, Microwave, Refrigerator, Washer
Laundry Upper Level
Exterior
Exterior Feature Garden, Private Yard
Parking Features Carport, Detached, Garage, Level Driveway, Storage
Garage Spaces 1.0
Fence Fenced
Pool None
Community Features Near Beltline, Near Public Transport, Near Schools, Near Shopping, Park, Public Transportation, Restaurant, Sidewalks, Street Lights
Utilities Available Cable Available, Electricity Available, Natural Gas Available, Phone Available, Sewer Available, Water Available
Waterfront Description None
View City
Roof Type Other
Street Surface Paved
Accessibility None
Handicap Access None
Porch Rear Porch, Screened
Private Pool false
Building
Lot Description Back Yard, Front Yard, Landscaped, Level
Story Two
Foundation Concrete Perimeter
Sewer Public Sewer
Water Public
Architectural Style Traditional
Level or Stories Two
Structure Type Brick 4 Sides
New Construction No
Construction Status Resale
Schools
Elementary Schools Fernbank
Middle Schools Druid Hills
High Schools Druid Hills
Others
Senior Community no
Restrictions false
Tax ID 18 054 02 012
Special Listing Condition None
Read Less Info
Want to know what your home might be worth? Contact us for a FREE valuation!

Our team is ready to help you sell your home for the highest possible price ASAP

Bought with Ansley Real Estate| Christie's International Real Estate
GET MORE INFORMATION
Real Estate Agent






