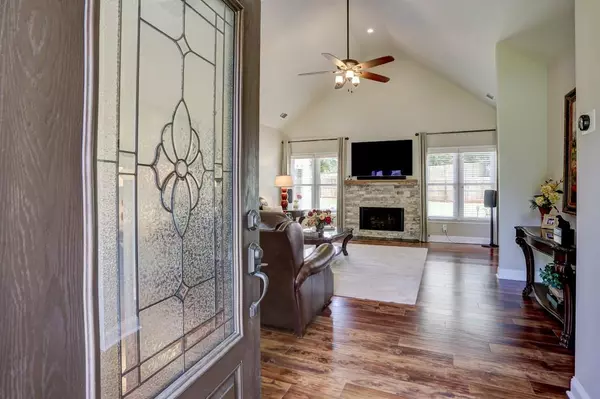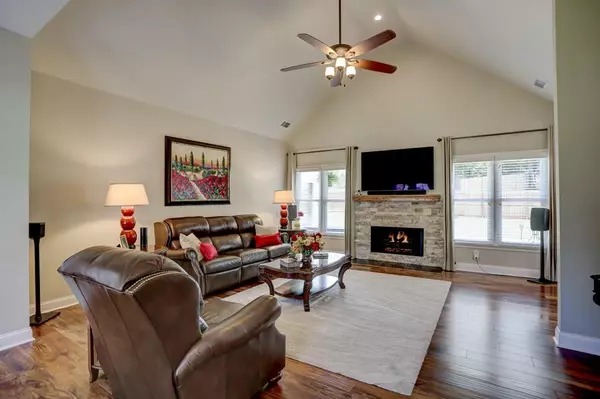$525,000
$499,900
5.0%For more information regarding the value of a property, please contact us for a free consultation.
3 Beds
2 Baths
1,926 SqFt
SOLD DATE : 08/02/2024
Key Details
Sold Price $525,000
Property Type Single Family Home
Sub Type Single Family Residence
Listing Status Sold
Purchase Type For Sale
Square Footage 1,926 sqft
Price per Sqft $272
Subdivision Briar Meadows
MLS Listing ID 7405912
Sold Date 08/02/24
Style Ranch
Bedrooms 3
Full Baths 2
Construction Status Updated/Remodeled
HOA Fees $250
HOA Y/N Yes
Originating Board First Multiple Listing Service
Year Built 1996
Annual Tax Amount $2,903
Tax Year 2023
Lot Size 0.450 Acres
Acres 0.45
Property Description
Welcome to your dream home! This meticulously maintained stepless ranch boasts approximately $90,000 in upgrades, ensuring a move-in ready living experience. Key renovations include new roof and gutters, new windows and doors, new appliances, updated flooring throughout, fresh interior and exterior paint, new Insulated garage door, granite garage floor, new landscaping, updated lighting fixtures, ledger stone fireplace with floating mantle, beautifully remodeled guest bathroom, new large patio that provides a great outdoor entertaining area for outdoor enjoyment, and more.
This home is situated in a prime location with a private fenced back yard, just 6 miles from the new Cumming City Center. You'll love the convenience of being less than one mile from a new Publix and Highway 20. The neighborhood features an HOA with low dues, and the property is located in a great school district. Pre-listing appraisal was completed June 2024. Inquire about all furniture in home that is for sale if interested in any! Don't miss out on this incredible opportunity!
Location
State GA
County Forsyth
Lake Name None
Rooms
Bedroom Description Master on Main,Split Bedroom Plan
Other Rooms None
Basement None
Main Level Bedrooms 3
Dining Room Separate Dining Room
Interior
Interior Features Cathedral Ceiling(s), Crown Molding, Disappearing Attic Stairs, Double Vanity, High Ceilings 9 ft Main, High Speed Internet, Recessed Lighting, Smart Home, Tray Ceiling(s), Walk-In Closet(s)
Heating Central, Natural Gas
Cooling Ceiling Fan(s), Central Air
Flooring Ceramic Tile, Laminate
Fireplaces Number 1
Fireplaces Type Factory Built, Family Room, Gas Log, Living Room, Stone
Window Features Double Pane Windows,Insulated Windows,Window Treatments
Appliance Dishwasher, Electric Range, ENERGY STAR Qualified Appliances, Gas Water Heater, Microwave, Self Cleaning Oven
Laundry Electric Dryer Hookup, Laundry Room, Main Level, Mud Room
Exterior
Exterior Feature Lighting, Private Entrance, Private Yard, Rain Gutters
Parking Features Attached, Driveway, Garage, Garage Door Opener, Garage Faces Front, Kitchen Level, Level Driveway
Garage Spaces 2.0
Fence Back Yard, Fenced, Privacy, Wood
Pool None
Community Features Homeowners Assoc, Near Schools, Near Trails/Greenway, Street Lights
Utilities Available Cable Available, Electricity Available, Natural Gas Available, Phone Available, Underground Utilities, Water Available
Waterfront Description None
View Trees/Woods
Roof Type Composition,Ridge Vents,Shingle
Street Surface Asphalt,Paved
Accessibility None
Handicap Access None
Porch Patio
Private Pool false
Building
Lot Description Back Yard, Front Yard, Landscaped, Level, Private
Story One
Foundation Slab
Sewer Septic Tank
Water Public
Architectural Style Ranch
Level or Stories One
Structure Type Brick Front,Cement Siding
New Construction No
Construction Status Updated/Remodeled
Schools
Elementary Schools Sawnee
Middle Schools Hendricks
High Schools West Forsyth
Others
Senior Community no
Restrictions true
Tax ID 032 149
Acceptable Financing Cash, Conventional, FHA, VA Loan
Listing Terms Cash, Conventional, FHA, VA Loan
Special Listing Condition None
Read Less Info
Want to know what your home might be worth? Contact us for a FREE valuation!

Our team is ready to help you sell your home for the highest possible price ASAP

Bought with Berkshire Hathaway HomeServices Georgia Properties
GET MORE INFORMATION
Real Estate Agent






