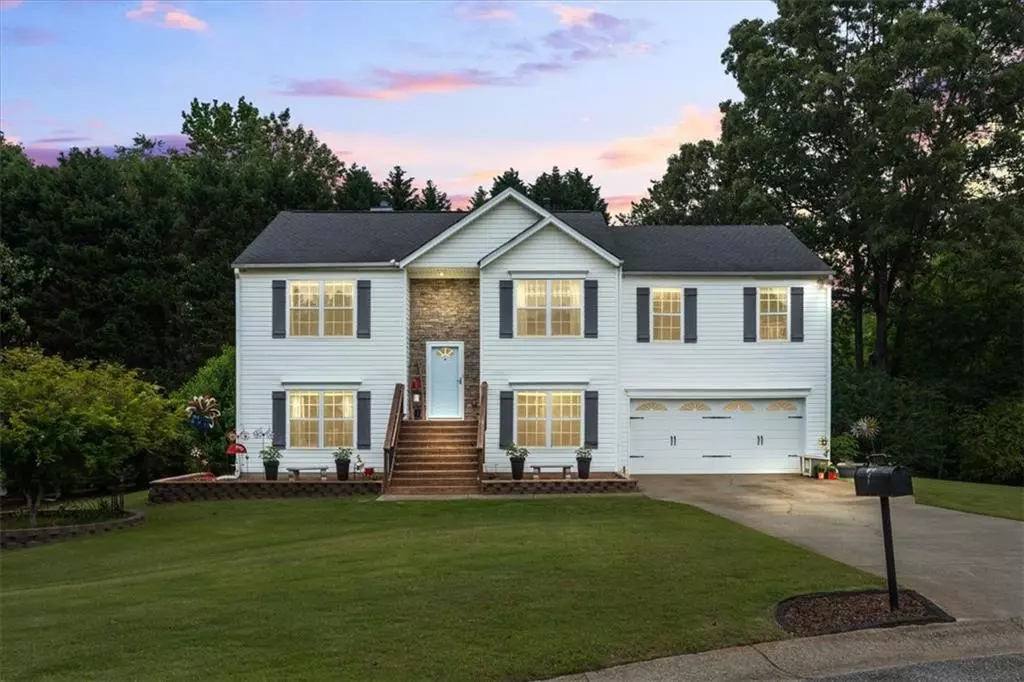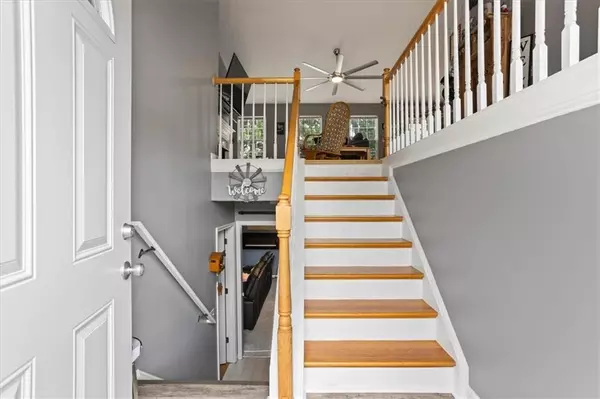$472,500
$469,900
0.6%For more information regarding the value of a property, please contact us for a free consultation.
5 Beds
3 Baths
2,572 SqFt
SOLD DATE : 08/02/2024
Key Details
Sold Price $472,500
Property Type Single Family Home
Sub Type Single Family Residence
Listing Status Sold
Purchase Type For Sale
Square Footage 2,572 sqft
Price per Sqft $183
Subdivision Ridgebrook
MLS Listing ID 7391114
Sold Date 08/02/24
Style Other
Bedrooms 5
Full Baths 3
Construction Status Resale
HOA Fees $300
HOA Y/N Yes
Originating Board First Multiple Listing Service
Year Built 1997
Annual Tax Amount $2,830
Tax Year 2023
Lot Size 0.730 Acres
Acres 0.73
Property Description
***RE-LISTED*** Back on the market, thru no fault of the sellers. This 5/3 has it all. Large cul-de-sac lot, with a nice level area for the kids (and adults) to play, extended 20 x 30 garage, over size patio area, and tons of storage space. All appliances stay with the house, including brand new washer and dryer. Wrapped up in a small, well kept neighborhood. Open concept living with vaulted ceiling in great room. Gas log fireplace. Kitchen refrigerator stays. Pantry storage adjacent to kitchen in laundry area and counter to fold laundry. New washer and dryer stays. Good sized bedrooms. 2BR/1BA downstairs could be an in-law or teen suite. Additional space for your media room. 2 additional gas lines available for connection downstairs. Roof tune up done 3/1/24 with one year warranty. Extended garage has cabinets that stay allowing workshop area. Large storage closet in garage. Storage under split level stairs. Nice large lot has plenty of spaces for firepit, garden and activities. The lower shed in yard will stay which is on a concrete slab. (Other will not)
Location
State GA
County Forsyth
Lake Name None
Rooms
Bedroom Description Master on Main
Other Rooms Shed(s)
Basement Finished
Main Level Bedrooms 3
Dining Room Open Concept, Separate Dining Room
Interior
Interior Features Cathedral Ceiling(s), High Ceilings 9 ft Main, Walk-In Closet(s)
Heating Central
Cooling Ceiling Fan(s), Central Air
Flooring Carpet, Other
Fireplaces Number 1
Fireplaces Type Gas Log, Great Room
Window Features Insulated Windows
Appliance Dishwasher, Dryer, Gas Range, Gas Water Heater, Microwave, Refrigerator, Washer
Laundry Main Level
Exterior
Exterior Feature Private Yard
Parking Features Attached, Garage, Garage Door Opener, Garage Faces Front, Level Driveway
Garage Spaces 2.0
Fence None
Pool None
Community Features Homeowners Assoc, Playground
Utilities Available Cable Available, Electricity Available, Natural Gas Available, Water Available
Waterfront Description None
View Other
Roof Type Composition
Street Surface Asphalt
Accessibility None
Handicap Access None
Porch Deck, Rear Porch
Private Pool false
Building
Lot Description Back Yard, Cul-De-Sac, Front Yard, Sloped
Story Two
Foundation None
Sewer Septic Tank
Water Public
Architectural Style Other
Level or Stories Two
Structure Type Vinyl Siding
New Construction No
Construction Status Resale
Schools
Elementary Schools Poole'S Mill
Middle Schools Liberty - Forsyth
High Schools North Forsyth
Others
Senior Community no
Restrictions true
Tax ID 073 124
Special Listing Condition None
Read Less Info
Want to know what your home might be worth? Contact us for a FREE valuation!

Our team is ready to help you sell your home for the highest possible price ASAP

Bought with Century 21 Connect Realty
GET MORE INFORMATION
Real Estate Agent






