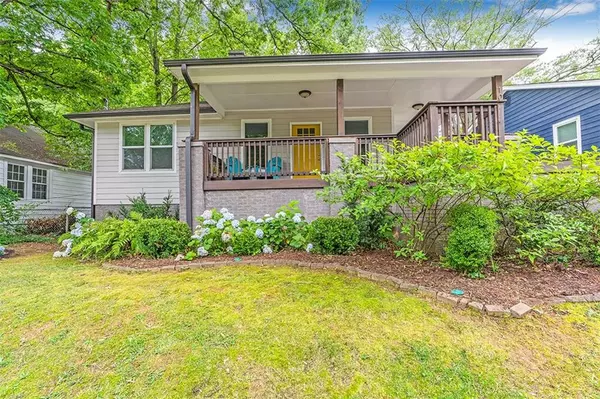$390,000
$390,000
For more information regarding the value of a property, please contact us for a free consultation.
3 Beds
2 Baths
1,441 SqFt
SOLD DATE : 08/08/2024
Key Details
Sold Price $390,000
Property Type Single Family Home
Sub Type Single Family Residence
Listing Status Sold
Purchase Type For Sale
Square Footage 1,441 sqft
Price per Sqft $270
Subdivision Sylvan Hills
MLS Listing ID 7400851
Sold Date 08/08/24
Style Bungalow
Bedrooms 3
Full Baths 2
Construction Status Resale
HOA Y/N No
Originating Board First Multiple Listing Service
Year Built 1925
Annual Tax Amount $1,566
Tax Year 2023
Lot Size 9,400 Sqft
Acres 0.2158
Property Description
Welcome to your dream home in the heart of Sylvan Hills! This stunning 3-bedroom, 2-bathroom home is a classic bungalow, offering a perfect blend of charm and modern amenities. Step onto the expansive wrap-around front porch, where you can enjoy elevated views and serene outdoor living. As you enter, you'll be greeted by an open concept floor plan that seamlessly integrates the living, dining, and kitchen areas, making it an ideal space for entertaining. The living room features a cozy fireplace and elegant beamed ceilings, creating a warm and inviting atmosphere. The updated kitchen is a chef's delight, equipped with white shaker cabinets, sleek stainless steel appliances quartz counter tops and large island! Hardwood floors flow throughout the home, adding a touch of sophistication to every room. The primary suite is a retreat with a beautifully updated bathroom that includes a double vanity and a modern shower. There are 2 additional secondary bedrooms flanked by a hall bath! Step outside to the spacious backyard, where you'll find your private oasis in the city. This space is perfect for relaxing, gardening, or hosting Summer barbecues. This property is located within a few blocks to the Oakland City Marta Station and has easy access for everything Atlanta! Don't miss the opportunity to make this home yours!
Location
State GA
County Fulton
Lake Name None
Rooms
Bedroom Description Master on Main,Roommate Floor Plan
Other Rooms None
Basement Crawl Space
Main Level Bedrooms 3
Dining Room Open Concept
Interior
Interior Features Beamed Ceilings, Disappearing Attic Stairs, Double Vanity, Recessed Lighting, Walk-In Closet(s)
Heating Central, Forced Air
Cooling Ceiling Fan(s), Central Air
Flooring Ceramic Tile, Hardwood
Fireplaces Number 1
Fireplaces Type Decorative, Living Room
Window Features Double Pane Windows
Appliance Dishwasher, Disposal, Dryer, Electric Cooktop, Electric Oven, Electric Water Heater, Microwave, Refrigerator, Washer
Laundry In Hall, Laundry Closet, Main Level
Exterior
Exterior Feature Lighting, Private Yard, Rain Gutters
Parking Features Kitchen Level, Parking Pad
Fence Back Yard, Wood
Pool None
Community Features Near Public Transport, Near Trails/Greenway, Public Transportation, Sidewalks
Utilities Available Electricity Available, Natural Gas Available, Phone Available, Sewer Available, Water Available
Waterfront Description None
View Other
Roof Type Shingle
Street Surface Asphalt
Accessibility None
Handicap Access None
Porch Covered, Deck, Front Porch, Wrap Around
Total Parking Spaces 2
Private Pool false
Building
Lot Description Back Yard, Front Yard, Landscaped, Rectangular Lot, Sloped
Story One
Foundation Pillar/Post/Pier
Sewer Public Sewer
Water Public
Architectural Style Bungalow
Level or Stories One
Structure Type Cement Siding
New Construction No
Construction Status Resale
Schools
Elementary Schools T. J. Perkerson
Middle Schools Sylvan Hills
High Schools G.W. Carver
Others
Senior Community no
Restrictions false
Tax ID 14 012100030085
Special Listing Condition None
Read Less Info
Want to know what your home might be worth? Contact us for a FREE valuation!

Our team is ready to help you sell your home for the highest possible price ASAP

Bought with Bolst, Inc.
GET MORE INFORMATION
Real Estate Agent






